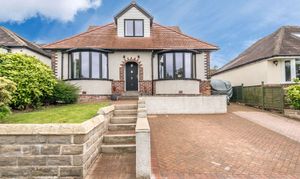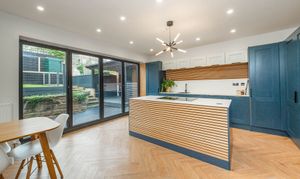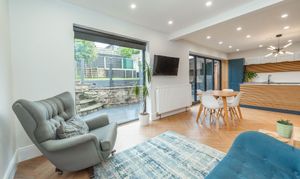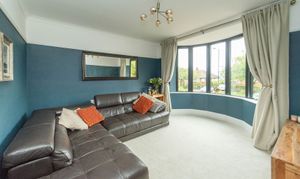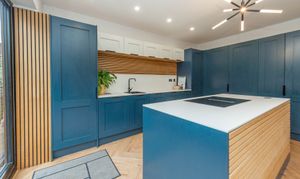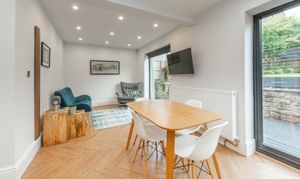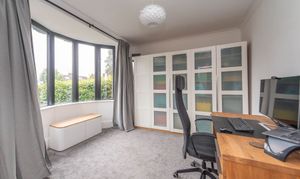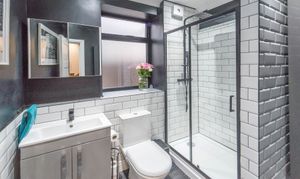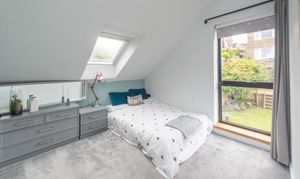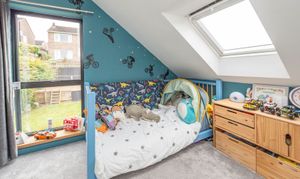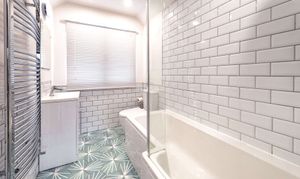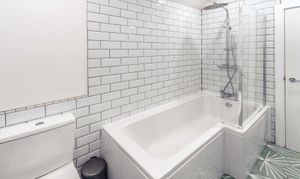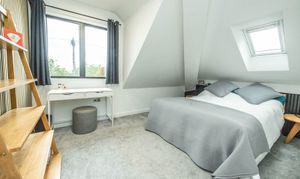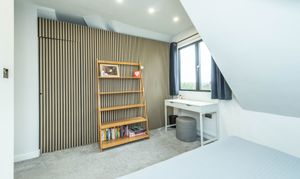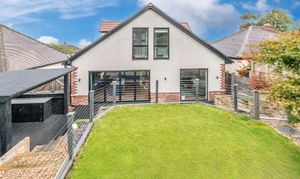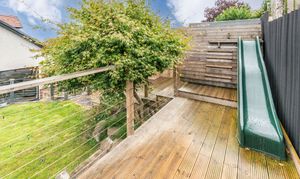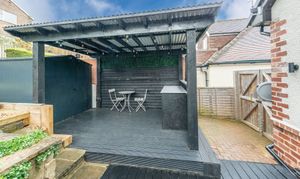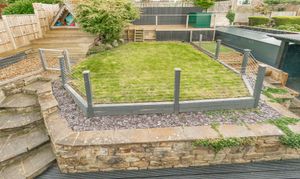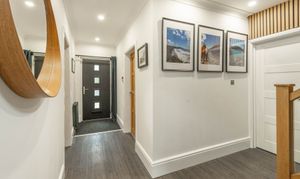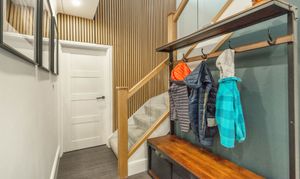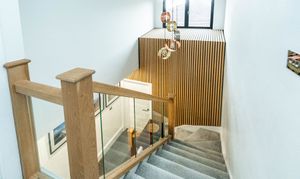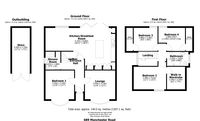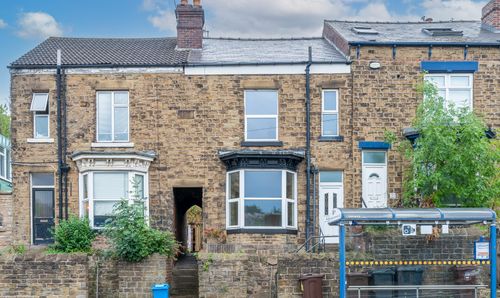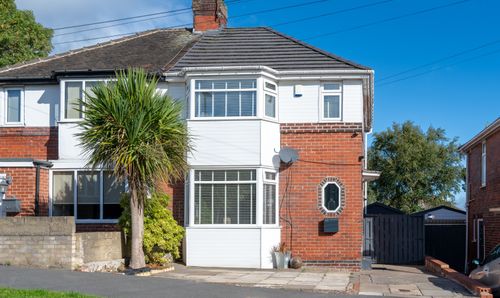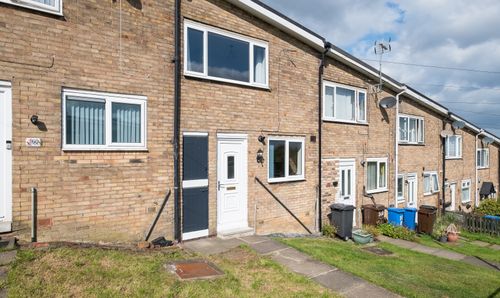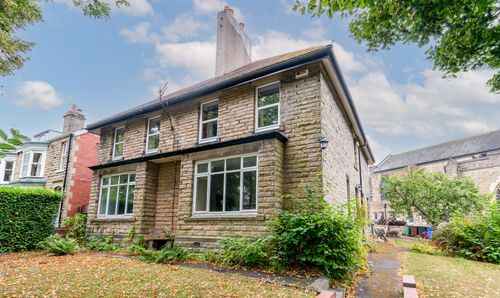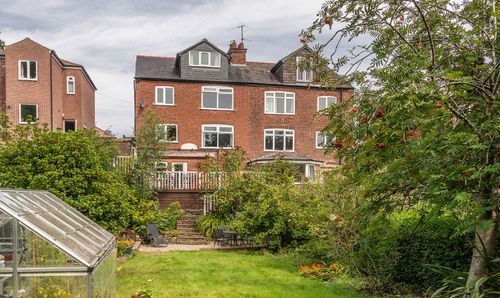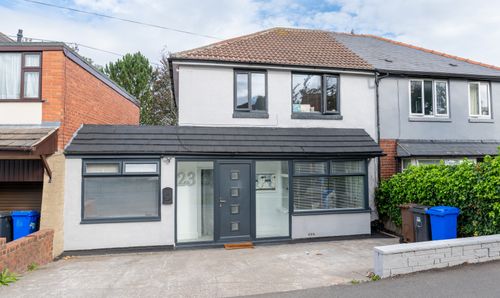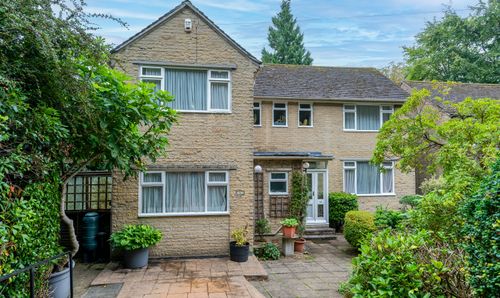Book a Viewing
To book a viewing for this property, please call Whitehornes, on 0114 268 8533.
To book a viewing for this property, please call Whitehornes, on 0114 268 8533.
4 Bedroom Detached House, Manchester Road, Crosspool, S10
Manchester Road, Crosspool, S10

Whitehornes
Unit 2 Acorn Business Park Woodseats Close, Sheffield
Description
Nestled in a sought-after location of Crosspool, this absolutely stunning four-bedroom, two-bathroom detached family home is a true masterpiece. Finished internally to the very highest of standards throughout, the current vendors spared no expense in creating this architectural gem. Spanning two fabulous floors of accommodation totalling an impressive 1,479 square feet, this property redefines contemporary open-plan family living at its finest. Framed by the rear open plan, fitted, sleek, kitchen, living diner that enjoys a floor to ceiling window along with bi-fold doors giving access to the garden beyond. Boasting Ofsted-rated excellent schooling catchments, including Lydgate primary and Tapton Secondary, this residence is perfect for families seeking a top-tier educational environment. Finished with an exceptional eye for detail and a flair for design, this home is a true showcase of modern elegance. With ample driveway space at the front and a private rear sunny landscaped garden featuring a bespoke store and covered seating area, this property caters perfectly to both the growing family market and those looking to downsize. Enjoy far-reaching views to the front and find yourself on the cusp of the open countryside, offering a peaceful retreat while still being conveniently located near principal hospitals, universities, and the vibrant independent amenities of Crosspool just a short stroll away.
Step outside to discover the fabulous rear landscaped private and sunny family garden, offering the ideal setting for outdoor entertainment. This outdoor space complements the interior of the home beautifully, providing a seamless transition from indoor to outdoor living. An ample off-road driveway to the front ensures that parking will never be a concern. With this home, you'll have the best of both worlds - a luxurious, thoughtfully designed interior and a stunning outdoor oasis, it’s easy to say that viewing is a prerequisite to fully do justice.
VALUER
Andy Robinson
EPC Rating: D
Key Features
- ABSOLUTELY STUNNING FOUR BEDROOM TWO BATHROOM DETACHED FAMILY HOME
- FINISHED INTERNALLY TO THE VERY HIGHEST OF STANDARDS THROUGHOUT BY THE CURRENT VENDORS WITH ABSOLUTELY NO EXPENSE SPARED
- REDEFINING THE TERM CONTEMPORARY OPEN PLAN FAMILY LIVING TO THE REAR
- TWO FABULOUS FLOORS OF ACCOMMODATION TOTALLING AN IMPRESSIVE 1,479 SQ FEET
- OFSTED RATED EXCELLENT SCHOOLING CATCHMENTS INCLUDING LYDGATE AND TAPTON SECONDARY
- FINISHED WITH AN EXCEPTIONAL EYE FOR DETAIL AND A FLARE FOR DESIGN
- AMPLE DRIVEWAY TO THE FRONT AND PRIVATE REAR SUNNY LANDSCAPED GARDEN WITH BESPOKE STORE AND COVERED SEATING AREA
- PERFECT FOR THE GROWING FAMILY MARKET OR THOSE WISHING TO DOWNSIZE WITH VIEWING A PREREQUISITE
- FAR REACHING VIEWS TO THE FRONT AND ON THE CUSP OF THE OPEN COUNTRYSIDE
- PRINCIPAL HOSPITALS AND UNIVERSITIES WITHIN EASY REACH ALONG WITH CROSSPOOL INDEPENDENT AMENITIES A SHORT STROLL
Property Details
- Property type: House
- Price Per Sq Foot: £331
- Approx Sq Feet: 1,479 sqft
- Council Tax Band: D
Rooms
STUNNING REAR OPEN PLAN KITCHEN/LIVING/DINER
GROUND FLOOR BEDROOM SHOWER ROOM AND SITTING ROOM
FIRST FLOOR BEDROOMS DRESSING ROOM AND BATHROOM
Floorplans
Outside Spaces
Parking Spaces
Location
S10 Area Guide Broomhill, Broomhall, Crookes, Crookesmoor, Crosspool, Fulwood, Ranmoor The S10 postcode covers a vast area from Crookes which is quite close to Sheffield City Centre, to out into the countryside to the West of the city past Redmires Reservoir. As you would expect from such a wide stretch, the properties in this postcode reflect this diversity. From large 5+ bedroomed Georgian townhouses to modern new build apartment blocks, S10 has the potential to match almost all property requirements. With Hallamshire Hospital, Jessops Wing, the Children's Hospital, Weston Park Hospital, BMI Thornbury Hospital, Claremont Private Hospital and Sheffield University being within the S10 postcode, it is a convenient place for many people in regards to work and study. Not only would the commute to work be short and in some cases within walking distance, but there are numerous nurseries to choose from, many of which have been rated 'Good' or 'Outstanding' by Ofsted: Banana Moon Day Nursery Beech Hill Nursery School Broomhall Nursery School Elmore Kindergarten Fairmount Nursery The Garden House Nursery Lodge Moor Day Nursery The Old School House Nursery Redmires Lodge Sheffield Hallam University Nursery St Luke's Pre-School Nursery Sunshine Day Nursery University of Sheffield Westbourne Pre-School The schools in the S10 catchment are highly regarded: Birkdale School Broomhill Infant School Hallam Primary School King Edward VII School Lydgate Infant School Lydgate Junior School Nether Green Infant School Nether Green Junior School Notre Dame High School Sheffield Girl's Infant, Junior and Senior School St Marie's Catholic School Tapton School Westbourne School Westways Primary School Broomhill and Crookes are deemed as a sought after student area, with Sheffield University being within the S10 boundary. This has led to the bubbly atmosphere of Fulwood Road and Crookes Road with its local supermarkets, independent shops, pubs, takeaways and restaurants. Properties here offer an excellent investment opportunity, with many properties being let out to students and young professionals. This being said, Broomhill and Crookes have still managed to maintain a very family friendly feel about them, with the area being in high demand due to the well regarded schools and lovely parks. If it's green space you're after, then S10 has this in abundance. The Botanical Gardens on Clarkehouse Road are a real horticultural delight, with a lovely café/restaurant and numerous events throughout the year such as 'Art in the Gardens', 'Music in the Gardens' and Open Air Theatre. Endcliffe Park, Weston Park, Bolehills Park, The Ponderosa, Lydgate Park and Crookes Valley Park are also all within the S10 area. Leading out towards to the Peak District from Endcliffe Park is Forge Dam and the Mayfield Alpacas. It's easy to forget you're so close to the city once you're walking through the trees and fields there. In regards to eating out, you really are spoilt for choice in S10. Almost every cuisine preference is catered for, from take aways such as Fish and Chips, kebabs, pizza, Chinese, Indian, and Mexican to restaurants whose offerings include Turkish, seafood, French and Thai. Thyme Café in Broomhill is most definitely worth a visit if bistro style freshly made food is what you're after. The menu changes daily and is written on large chalk boards dotted around the restaurant. Lokanta offers authentic Turkish food and Chez Lalou serves French cuisine in generous portions. Bucher and Catch is exactly what the name suggests and is a meat and seafood lover's heaven. If a more traditional pub and grub is what you're after then look no further than The York or the Crosspool Tavern.
Properties you may like
By Whitehornes
