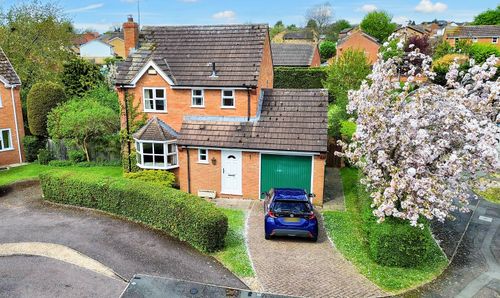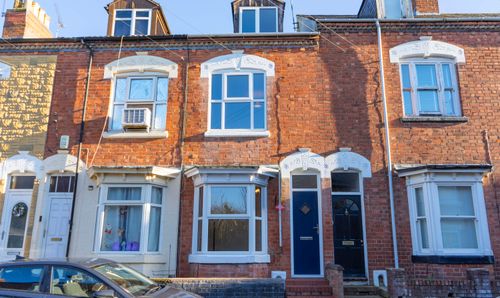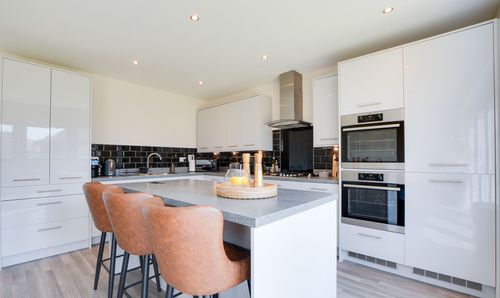3 Bedroom Detached House, Forge Close, Fleckney, Leicester
Forge Close, Fleckney, Leicester
Description
Located within a cul-de-sac and occupying a corner position, this detached property is available with no upward chain and would make an ideal family home. The property has established gardens, as well as, off-road parking in the form of a driveway and garage. To discover more about this beautiful home in the village of Fleckney contact the Wigston office.
EPC Rating: C
Virtual Tour
https://my.matterport.com/show/?m=BKsDnqjUBo8Other Virtual Tours:
Key Features
- Gas Central Heating, Double Glazing
- Entrance hall, Ground Floor WC
- Reception Room, Kitchen, Conservatory
- First Floor Landing
- Three Bedrooms, Family Bathroom
- Driveway, Garage
- Village Location
Property Details
- Property type: House
- Approx Sq Feet: 915 sqft
- Plot Sq Feet: 2,293 sqft
- Property Age Bracket: 1990s
- Council Tax Band: C
Rooms
Entrance Hall
With a double-glazed window to the side elevation, stairs to the first floor landing, laminate flooring and a radiator.
View Entrance Hall PhotosGround Floor WC
1.78m x 0.84m
With a double-glazed window to the front elevation, wash hand basin, WC and a radiator.
View Ground Floor WC PhotosKitchen
3.28m x 2.82m
With a double-glazed window to the front elevation, a sink and drainer unit with a range of wall and base units with work surfaces over, gas cooker point, filter hood, plumbing for washing machine, lino flooring and a radiator.
View Kitchen PhotosLounge
4.88m x 3.73m
With a double-glazed window to the rear elevation, understairs storage cupboard, electric fire with surround, TV point, radiator and a patio door leading to:
View Lounge PhotosConservatory
3.10m x 2.13m
With double glazed French doors to the rear elevation, tiled flooring, internal door to the garage and a radiator.
View Conservatory PhotosFirst Floor Landing
With a double-glazed window to the side elevation, cupboard housing the boiler, loft access and a radiator.
View First Floor Landing PhotosBedroom One
3.76m x 2.82m
With a double-glazed window to the front elevation, wardrobes and a radiator.
View Bedroom One PhotosBedroom Two
3.40m x 2.82m
With a double-glazed window to the rear elevation, fitted wardrobes and a radiator.
View Bedroom Two PhotosBedroom Three
3.28m x 1.93m
With a double-glazed window to the front elevation and a radiator.
View Bedroom Three PhotosBathroom
1.96m x 1.93m
With a double-glazed window to the rear elevation, a bath with electric shower over, wash hand basin, WC, laminate flooring and a radiator.
View Bathroom PhotosFloorplans
Outside Spaces
Rear Garden
With a paved patio, lawn area, fenced and walled perimeter and a gate to the side access.
View PhotosParking Spaces
Garage
Capacity: 1
17'4" x 8'4" with and remote controlled opening door to the front elevation, power and lighting.
View PhotosLocation
The property is perfectly situated for everyday amenities within the village of Fleckney such as local Co-op, regular bus routes running to and from Leicester City Centre and popular local schooling such as Leicester Grammar School. Well known attractions are also within reach including nearby Wistow Maze in Wistow and both Leicester and Market Harborough train stations with just over an hour commute to London.
Properties you may like
By Knightsbridge Estate Agents - Wigston











































