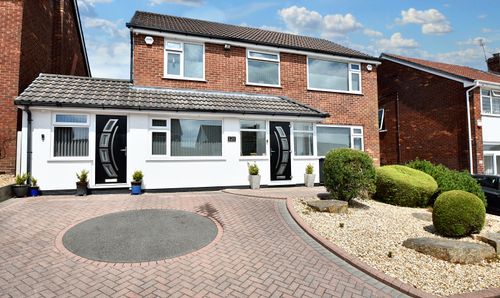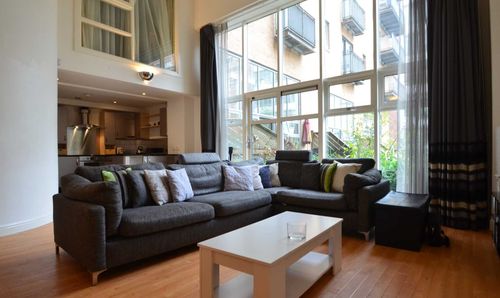2 Bedroom Terraced House, Dashwood Road, Prestwich, M25
Dashwood Road, Prestwich, M25
Description
Normie Estate Agents are delighted to offer for sale this well presented two double bedroom end terraced home situated in the heart of Prestwich, close to Prestwich Village, local amenities, the metro link and with easy access to the motorway networks. Internally the property briefly comprises; spacious lounge, fully fitted kitchen/diner, two double bedrooms and a modern bathroom. The property benefits from a garden fronted entrance and a rear flagged courtyard. Properties in this location are selling fast and an early viewing is strongly recommended.
Ground Floor
The front door leads the entrance vestibule and then into the spacious lounge which has ample room for sofas and further furniture and hard wood flooring. The dining kitchen includes fitted wall/base units and work surfaces, integrated double oven/grill and gas hob, space for a washing machine and a fridge/freezer. there is also ample room for a table and chairs, attractive laminate floor and rear access door.
First Floor
The landing gives loft access. The master bedroom is a large double room with a built in storage cupboard plus space for free standing furniture, laminate flooring. The second double bedroom includes a built in storage cupboard with space for free standing furniture, laminate flooring. The bathroom is a modern white three piece suite including a panelled bath with shower low level WC and wash hand basin, heated chrome towel rail/radiator.
Outside
Border garden to the front with shrubs and pathway leading to the front door. Attractive rear courtyard style garden with a flagged patio.
EPC Rating: D
Key Features
- Impressive Period Terrace
- Spacious Lounge And Fitted Dining Kitchen
- Modern Three Piece Bathroom Suite
- Tree Lined Road In Prestwich Village Close To Bars Restaurants And Prestwich Village
- Attractive Rear Flagged Courtyard
Property Details
- Property type: House
- Approx Sq Feet: 753 sqft
- Plot Sq Feet: 871 sqft
- Council Tax Band: TBD
Rooms
Floorplans
Outside Spaces
Location
Properties you may like
By Normie Estate Agents










