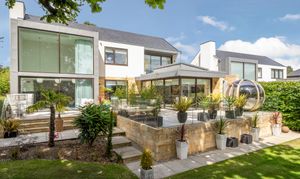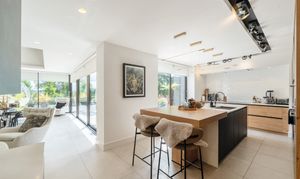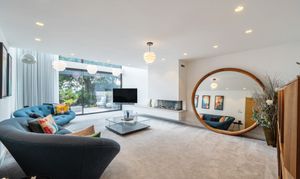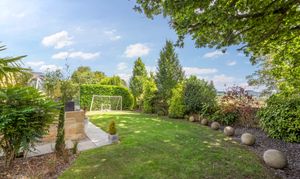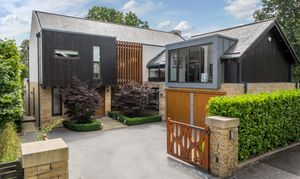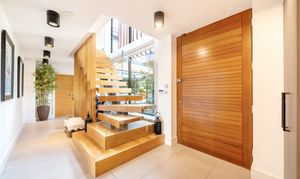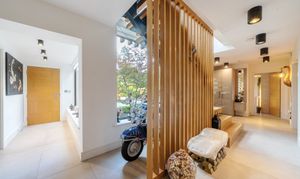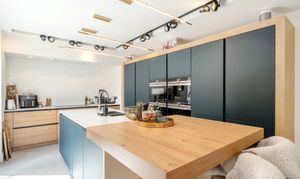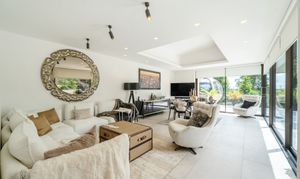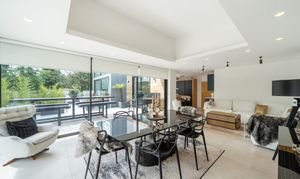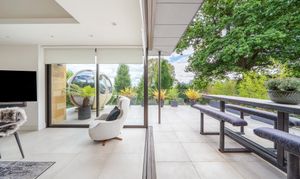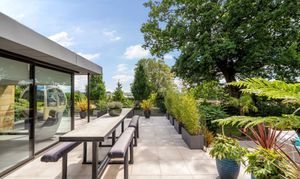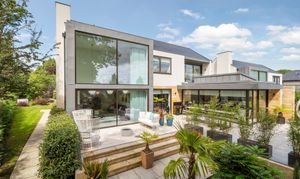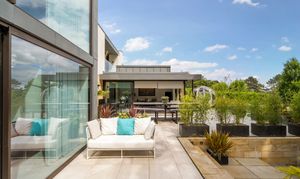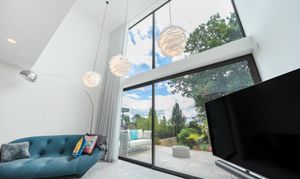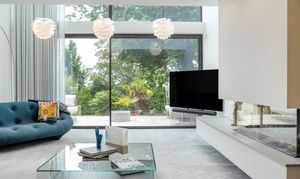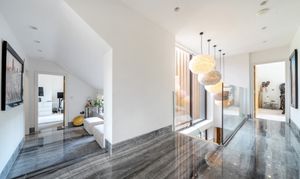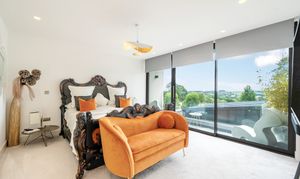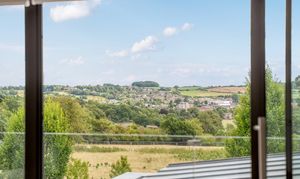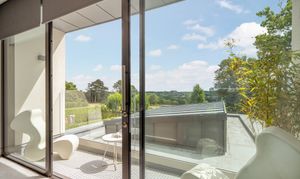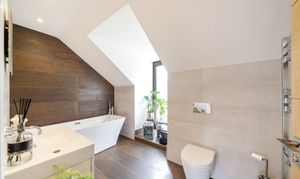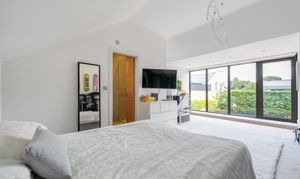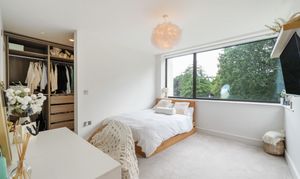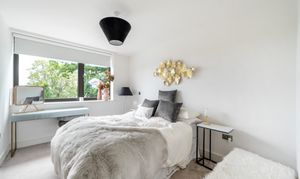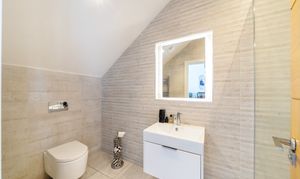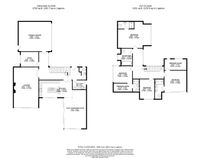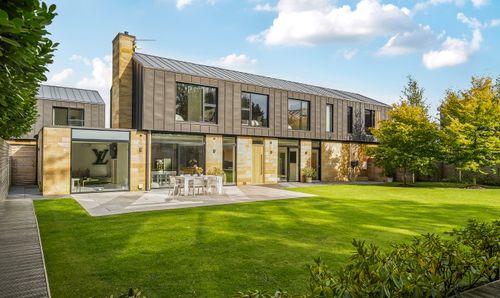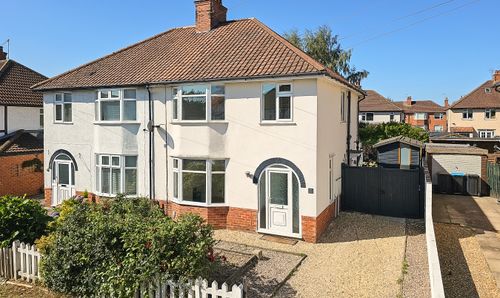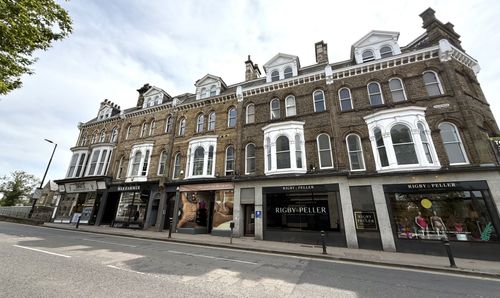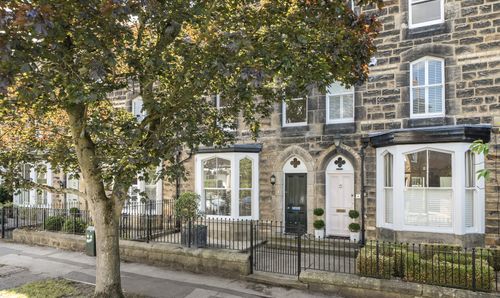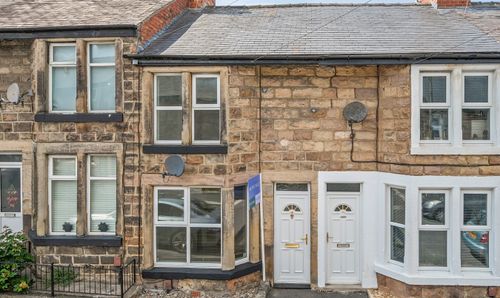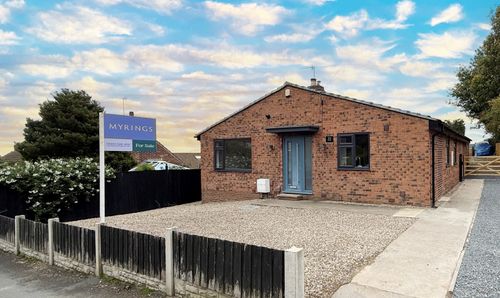Book a Viewing
To book a viewing for this property, please call Myrings Estate Agents, on 01423 566400.
To book a viewing for this property, please call Myrings Estate Agents, on 01423 566400.
4 Bedroom Detached House, Rossett Green Lane, Harrogate, HG2
Rossett Green Lane, Harrogate, HG2

Myrings Estate Agents
Myrings Estate Agents Ltd, 10 Princes Square
Description
A stunning 4 bedroom detached family home presented to an exceptional standard and specification with double garage, private parking and landscaped south facing gardens looking towards the Crimple Valley, forming part of an exclusive development of just four outstanding properties on the popular south side of Harrogate.
The development is accessed from a private road leading to each individual property. Bespoke, solid oak electric gates open into a resin driveway suitable for multiple vehicles leading to an integral double garage where the underfloor heating system is located with an electric vehicle charge point and electrically operated Italian Silverlox door. A striking solid oak door opens into a central hall with a feature open oak staircase with glass balustrade and a double height window making the space incredibly light and airy. There is an adjoining w/c, large study and useful storage cupboard, as well as a separate utility room with laundry cabinet.
The living space is focussed to the rear elevation with a delightful sitting room with double height window centred around a Trimline Dutch remote control gas fire. The living space is further enhanced by a fantastic open plan kitchen, dining and family room. The high quality Schuller bespoke fitted kitchen has Silastone work surfaces, integrated Siemens appliances, wine cooler, Quoker boiling water tap and a large central island. Both the sitting and family rooms have in-line sliding doors which open on to the sun terrace which brings both rooms together perfectly. The elevated ceramic tiled terrace benefits from southerly aspects and steps lead down to a good sized, fully enclosed lawned garden with planted borders and York Stone paving. Ascending to the first floor, a central galleried landing branches off on to four well proportioned double bedrooms, all very well planned and thought out and three of which benefit from fully tiled en-suite shower rooms with designer fitments and high-end sanitary ware. There is also a fully tiled bathroom with free standing bath. Two of the bedrooms have the advantage of stylish, fully fitted dressing rooms. Every aspect of this stunning home has been carefully planned and painstakingly finished with underfloor heating throughout - the detail must be viewed to be fully appreciated. Internal inspection is highly recommended.
EPC Rating: B
Key Features
- CONTEMPORARY DESIGN
- AMAZING INTERIORS
- SOUTH FACING GARDEN
- INTEGRAL DOUBLE GARAGE
- ELECTRIC GATED DRIVEWAY
- HIGHLY DESIRABLE ADDRESS
- 4 DOUBLE BEDROOM 4 BATHROOMS
- CLOSE TO SOUGHT AFTER SCHOOLS
Property Details
- Property type: House
- Price Per Sq Foot: £527
- Approx Sq Feet: 3,082 sqft
- Property Age Bracket: 2010s
- Council Tax Band: H
Floorplans
Outside Spaces
Rear Garden
REAR LAWNED GARDENS
Parking Spaces
Double garage
Capacity: N/A
Secure gated
Capacity: N/A
Driveway
Capacity: N/A
Location
The development is situated on the popular and highly regarded south side of Harrogate. The area not only benefits from numerous country walks down to the nearby villages of Pannal & Burn Bridge, but is also within a mile and a half of the town centre. The Cathedral city of Ripon is about 14 miles, the historic city of York 21 miles and the financial centre of Leeds 15 miles. The A1(M) is about 10 miles which provides excellent access to the commercial centres of the North and links with the national motorway network. The railway station at Harrogate connects with the mainline stations at York and Leeds giving fast services to London Kings Cross and Edinburgh. There are regular flights from Leeds Bradford Airport about 11 miles away. There is a good choice of schooling, both private and state, within Harrogate and the surrounding areas.
Properties you may like
By Myrings Estate Agents
