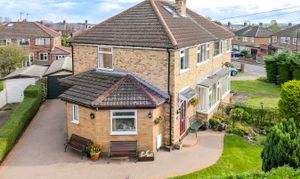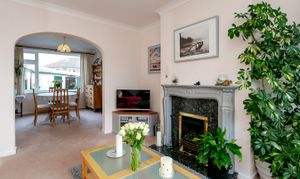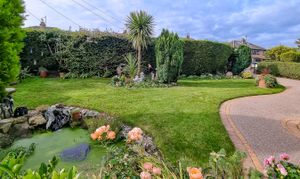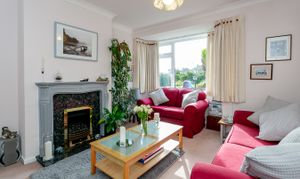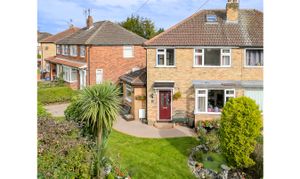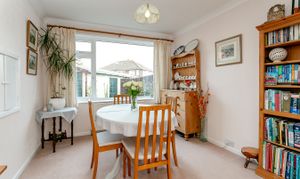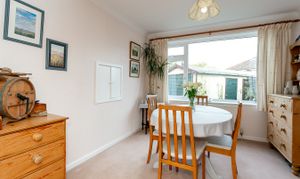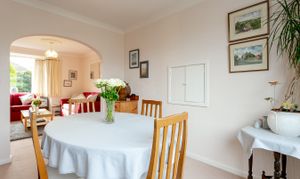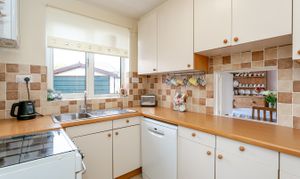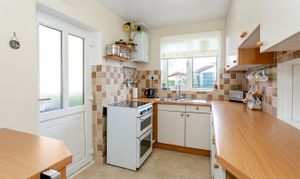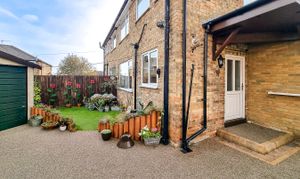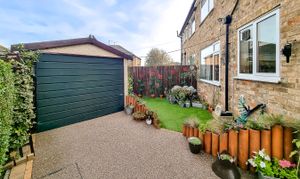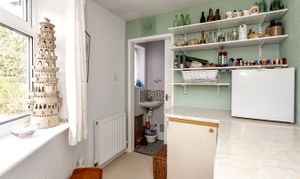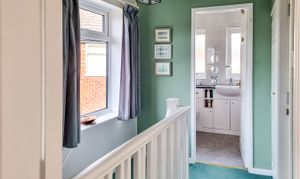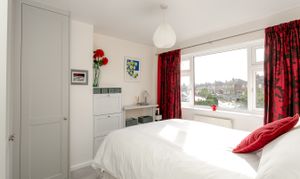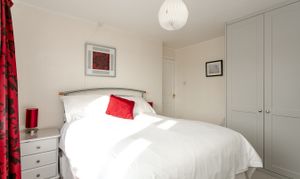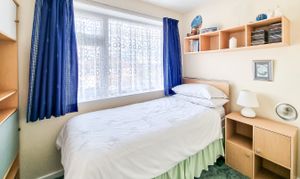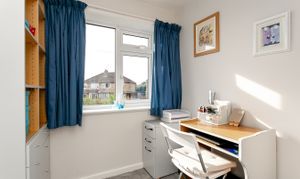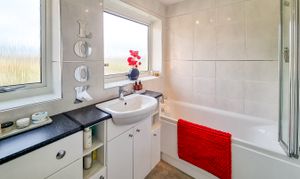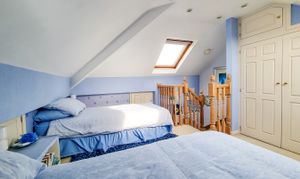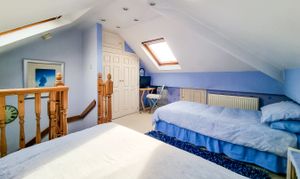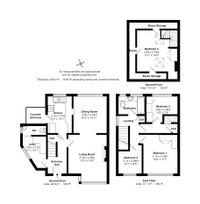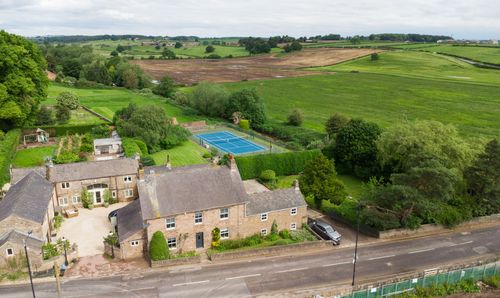4 Bedroom Semi Detached House, Wedderburn Avenue, Harrogate, HG2
Wedderburn Avenue, Harrogate, HG2
Description
Wedderburn Avenue is located in a popular residential area of Harrogate and is close to good transport links, medical services, excellent local schools and a range of retail facilities.
The accommodation in brief compromises: Front entrance hallway with under stairs storage, a practical utility room, a downstairs cloakroom, a sitting room with feature fireplace, a dining room and a kitchen with a range of fitted units and serving hatch.
To the first floor, a spacious landing leads to a modern bathroom with vanity units and white suite with electric over bath shower, an airing cupboard, two well-proportioned bedrooms with fitted wardrobes and a further bedroom currently used as a study.
To the second floor is a forth bedroom with built-in wardrobe and access to eaves storage.
Externally, a resin driveway leads to a large detached 8m long tandem garage with and up-and-over door.
An attractive south-facing garden with lawn, borders and boundary hedges is to the front of the property and, to the rear, is an enclosed garden with synthetic grass and a boundary fence.
The property has the benefit of UPVC double glazing, a mains powered smoke alarm system and gas central heating.
EPC Rating: D
Key Features
- SOUTH FACING FRONT GARDEN
- CLOSE TO GOOD TRANSPORT LINKS
- LARGE GARAGE & OFF-STREET PARKING
- 2 RECEPTION ROOMS
- GROUND FLOOR WC
- A RANGE OF EXCELLENT SCHOOLS NEARBY
Property Details
- Property type: House
- Approx Sq Feet: 1,152 sqft
- Council Tax Band: C
Floorplans
Outside Spaces
Garden
Beautifully maintained, south facing front garden with shaped lawn, planted beds and high hedge boundary. Lawned rear garden.
View PhotosParking Spaces
Location
The property is located off Knaresborough Road and in an area popular with families being in close proximity to reputable schools for all ages. There is a nearby regular bus network into the town centre and the train station is within just a few minutes walk for commuters going further afield. Other every day amenities including supermarkets are also within walking distance.
Properties you may like
By Myrings Estate Agents
