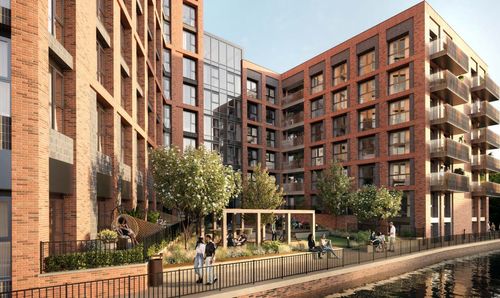3 Bedroom Semi Detached House, Ferrand Lodge, Todmorden Road, OL15
Ferrand Lodge, Todmorden Road, OL15
Description
This impressive three-bedroom semi-detached house has a sought-after cul-de-sac location and is offered with no chain involved, this property is a fantastic opportunity for those seeking a hassle-free purchase.
The interior of this home boasts three bedrooms, offering ample space for families or those who desire a home office. The property also features a conservatory, flooding the living space with natural light and creating a seamless transition between the indoors and outdoors.
Outside, the property boasts a walled front courtyard with gated access, leading to a paved patio and a private rear garden. The rear garden is a delightful space, complete with a well-maintained lawn, planting beds, and a distinctive walled boundary. Additionally, this enchanting outdoor space includes wooden garden sheds and provides access to an additional garden, as indicated on the title plan.
Parking is made easy with on-street availability, while the gated access to a single garage ensures security and convenience.
In conclusion, this property offers a well-designed interior, with its three bedrooms, conservatory, and delightful outdoor space. The cul-de-sac position and popular location add even more appeal. With no chain involved, this is an opportunity not to be missed.
EPC Rating: C
Key Features
- Semi-Detached
- Gated Garage
- Cul-De-Sac Location
Property Details
- Property type: House
- Approx Sq Feet: 960 sqft
- Council Tax Band: A
Rooms
Entrance Hall
3.48m x 1.65m
First Floor Landing
3.37m x 1.80m
Garage
4.97m x 2.44m
Revilo Insight
Local Authority - Rochdale / Council Tax Band - Band A / Land Registry - Title Number - GM719639 / Tenure - Freehold
View Revilo Insight PhotosFloorplans
Outside Spaces
Garden
Walled front courtyard with gated access, paved patio and access to the private rear garden. The rear garden offers a paved patio, lawn, planting beds, walled boundary, wooden garden sheds and access to an additional garden which can be seen on the title plan.
View PhotosParking Spaces
On street
Capacity: 1
On street parking and gated access to a single garage.
Location
Properties you may like
By Revilo Homes & Mortgages- Rochdale













