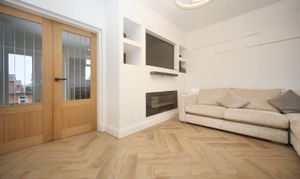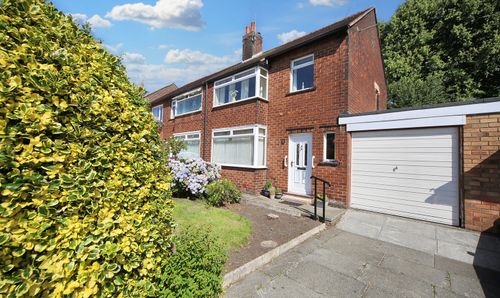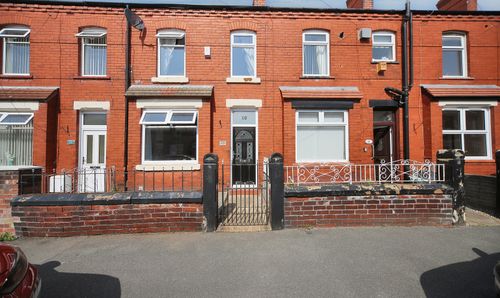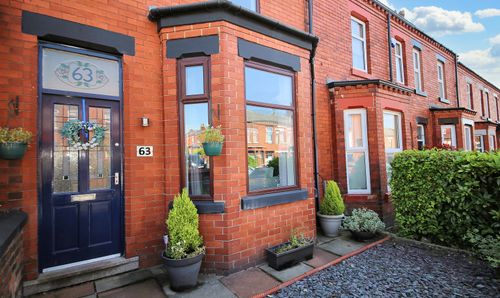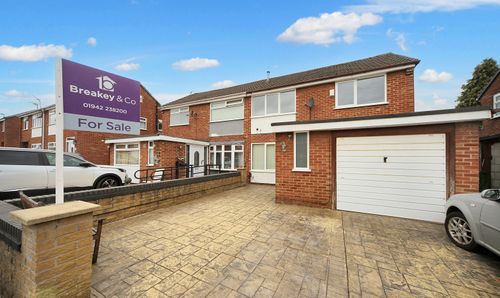Book a Viewing
To book a viewing for this property, please call Breakey & Co Estate Agents, on 01942 238200.
To book a viewing for this property, please call Breakey & Co Estate Agents, on 01942 238200.
3 Bedroom Semi Detached House, Wardley Street, Wigan, WN5
Wardley Street, Wigan, WN5

Breakey & Co Estate Agents
Breakey & Co, 57-59 Ormskirk Road
Description
Situated in the highly sought-after area of Pemberton, this stunning semi-detached three-bedroom property on Wardley Street has been beautifully modernised to offer a contemporary and stylish living space. Upon entering, you are greeted by a spacious and elegant open-plan kitchen and dining area, featuring a striking black kitchen with high-quality fixtures and ample storage. The space flows seamlessly into the dining room, with large patio doors that open out onto the well-maintained garden, creating a perfect setting for indoor-outdoor living. Double doors lead into a cosy lounge, providing both the option for open-plan entertaining and the privacy of a snug living room. The lounge is enhanced by a feature fireplace and a bespoke media wall, adding a sense of warmth and sophistication.
The first floor offers two generously sized double bedrooms and a third well-proportioned bedroom, ideal for use as a home office or child’s room. The luxurious family bathroom is finished to an exceptionally high standard, boasting modern marble-effect tiling and stylish matte black fixtures, creating a sleek and spa-like retreat.
Located in a central and vibrant part of Pemberton, this property benefits from excellent local amenities, including shops, schools, and transport links. Perfectly blending modern living with a homely atmosphere, this beautifully presented property is ideal for families and professionals alike.
EPC Rating: E
Key Features
- Beautifully modernised 3-bedroom semi-detached home
- Stunning black kitchen with open-plan dining area
- Patio doors leading to garden for seamless indoor-outdoor living
- Cosy lounge with feature fireplace and media wall
- Luxurious family bathroom with marble-effect tiles and matte black fixtures
- Prime Pemberton location with excellent local amenities
- EPC- E
- Council tax band - B
Property Details
- Property type: House
- Price Per Sq Foot: £269
- Approx Sq Feet: 633 sqft
- Plot Sq Feet: 2,465 sqft
- Council Tax Band: B
- Tenure: Leasehold
- Lease Expiry: 22/10/2937
- Ground Rent:
- Service Charge: Not Specified
Floorplans
Outside Spaces
Garden
Parking Spaces
Driveway
Capacity: N/A
Driveway
Capacity: 2
Location
Properties you may like
By Breakey & Co Estate Agents

