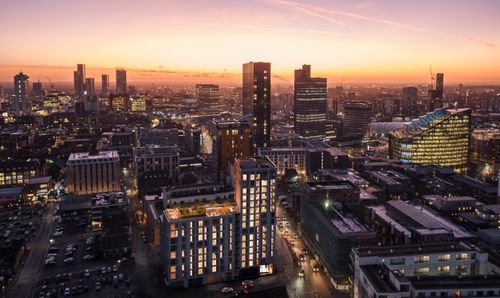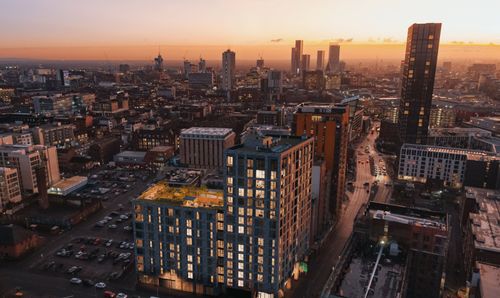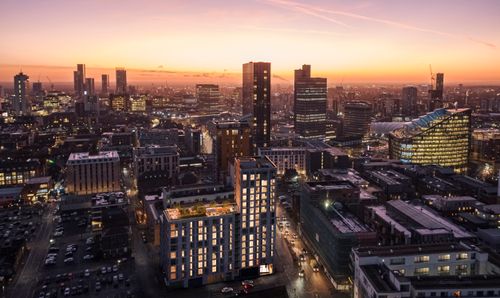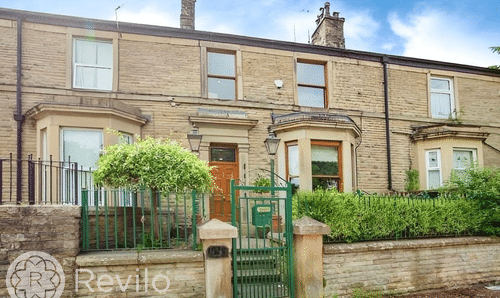6 Bedroom Detached House, 87 - 89 Rochdale Road East, Heywood, OL10
87 - 89 Rochdale Road East, Heywood, OL10
Description
*** INVESTMENT OPPORTUNITY *** NO CHAIN / VAT PAYABLE / LARGE DETACHED COMMERCIAL BUILDING WHICH IS CURRENTLY BEING USED AS A PUBLIC HOUSE, RESTAURANT/FUNCTION ROOM & HOTEL / SIX EN-SUITE BEDROOMS TO FIRST FLOOR / FINISHED TO THE HIGHEST STANDARD & PERFECT FOR A NUMBER OF BUSINESSES / NO CONVERSION COSTS / CLOSE TO M62 MOTORWAY CONNECTION / VIEWINGS COME HIGHLY RECOMMENDED BUT STRICTLY BY APPOINTMENT ONLY ***
We are delighted to offer for sale this substantial detached commercial building currently being used as a public house, restaurant / function room & hotel with six en-suite bedrooms to the first floor.
The building would be ideal for a number of business and is already finished to an extremely high standard so is ready to open its doors immediately for the new owner.
The accommodation briefly comprises of entrance vestibule, large open plan bar area in three sections with male & female WC's, restaurant / function room with male, female & disabled WC's, commercial kitchen, store rooms, cellar, first floor with six large en-suite bedrooms.
The building is situated a short drive from to the M62 Motorway Connection and offers easy access to both Rochdale & Heywood, we suggest early viewings to avoid disappointment and to fully appreciate the size, finish and position of the property on offer.
*** PLEASE NOTE FURNITURE & EQUIPMENT ARE NOT INCLUDED IN THE SALE PRICE BUT MAYBE AVAILABLE SUBJECT TO FURTHER NEGOTIATION ***
EPC Rating: E
Key Features
- Substantial Detached Property
- Suitable for a Number of Businesses
- Open Plan Bar Area
- Restaurant / Function Room
- Commercial Kitchen
- Six En-suite Bedrooms
- Cellar
- Car Park
- Viewings Essential
Property Details
- Property type: House
- Approx Sq Feet: 4,924 sqft
- Council Tax Band: TBD
Rooms
Entrance Vestibule
Front facing entrance door and double doors leading into the main building (bar area).
Bar Area One
4.75m x 9.70m
Two front facing double glazed windows, fully fitted bar with wooden panel detailing, seating area, open plan access to the two other bar area's, tiled and wooden flooring.
View Bar Area One PhotosBar Area Two
5.48m x 3.85m
Front facing double glazed Bay window, feature fireplace, seating or dining area, wooden flooring.
View Bar Area Two PhotosBar Area Three
7.12m x 4.82m
Front facing double glazed Bi-fold doors with electric shutter, wooden counter, open plan access to the main bar, seating area, wooden flooring.
Male WC
2.50m x 3.22m
WC, urinals and pedestal sink in white, tiled walls and floor.
View Male WC PhotosFemale WC
2.43m x 2.71m
Two toilets, vanity hand basin in white, tiled walls and floor.
View Female WC PhotosCellar
Function Room / Restaurant
9.38m x 12.53m
Accessed to the side of the building with side facing entrance door and windows with electric shutters, the function room has been used as a restaurant with bar, a well presented room with large seating/dining areas and access to its own toilets and kitchen access.
View Function Room / Restaurant PhotosMale & Disabled WC
2.86m x 4.63m
Male toilet with WC, urinals and vanity hand basin, tiled walls and floor, disabled toilet with a two piece suite comprising WC and vanity hand basin, tiled walls and floor.
View Male & Disabled WC PhotosFemale WC
3.35m x 2.24m
Female toilet with two cubicles and vanity hand basin, part tiled walls and tiled floor.
View Female WC PhotosCommercial Kitchen
6.22m x 4.55m
Commercial Kitchen with side facing window, serving hatch to the function room and access to both the bar and restaurant (there will be an option to purchase the kitchen equipment if needed).
View Commercial Kitchen PhotosStorage
1.96m x 2.86m
Side facing door giving access to the side and rear of the property, second store room measuring (2.91m x 2.57m).
View Storage PhotosFirst Floor Landing
1.72m x 5.50m
Accessed via an internal staircase from the ground floor, Velux window, storage cupboards and access to bedrooms One to Four.
Bedroom One
3.66m x 3.79m
Side facing double glazed window, radiator, storage cupboard, wood effect laminate flooring, twin room, en-suite access.
View Bedroom One PhotosEn-suite
1.49m x 1.41m
Rear facing double glazed frosted window, three piece suite in white comprising of WC, vanity hand basin and shower cubical.
View En-suite PhotosBedroom Two
4.29m x 3.68m
Front facing double glazed window, radiator, wood effect aminate floor, family room, en-suite access.
View Bedroom Two PhotosEn-suite
1.50m x 1.42m
Three piece suite in white comprising of WC, pedestal sink and shower cubical.
View En-suite PhotosBedroom Three
1.49m x 1.64m
Rear facing double glazed window, radiator, built in storage cupboard, twin room, en-suite access.
View Bedroom Three PhotosEn-suite
1.49m x 1.64m
Three piece suite in white comprising of WC, pedestal sink and shower cubical.
View En-suite PhotosBedroom Four
5.04m x 3.98m
Front facing double glazed window, radiator, wood effect laminate flooring, family room, en-suite access.
View Bedroom Four PhotosEn-suite
1.73m x 1.98m
Front facing double glazed frosted window, three piece suite in white comprising briefly of WC, pedestal sink and shower cubical.
View En-suite PhotosInner Landing
3.31m x 2.89m
Access to bedrooms Five & Six, store room, fire exit and external staircase.
Bedroom Five
4.20m x 6.00m
Large family room with side and rear facing double glazed windows, wood effect laminate flooring. Modern fitted kitchen with a good selection of wall and base units, complimentary work surfaces, splash back tiling, sink & drainer, electric hob, extractor and oven, plumbed for automatic washing machine and rear facing double glazed window.
En-suite
Three piece suite comprising WC, pedestal sink and shower cubicle.
Bedroom Six
4.46m x 3.96m
Front and side facing double glazed windows, radiator, wood effect laminate flooring, family room, en-suite access.
View Bedroom Six PhotosEn-suite
1.36m x 1.98m
Heated towel rail, three piece suite in white comprising of WC, pedestal sink and shower cubical.
View En-suite PhotosRevilo Insight
Tenure: Freehold / Title No: LA381932 / Class Of Title: Absolute / Parking: Car Park.
View Revilo Insight PhotosFloorplans
Outside Spaces
Yard
Private fenced yard to the rear with gated access.
Parking Spaces
Location
Properties you may like
By Revilo Homes & Mortgages- Rochdale









