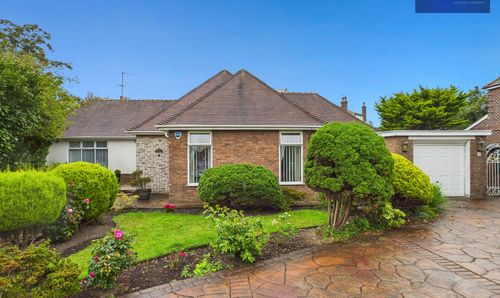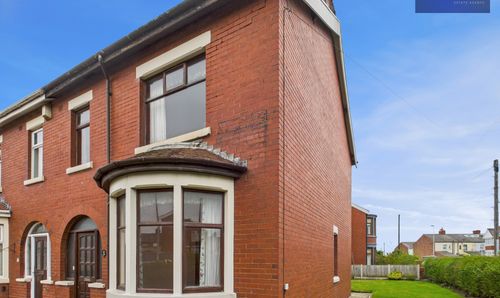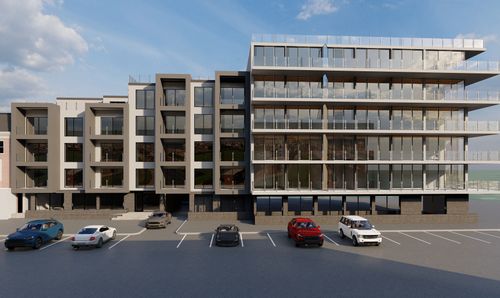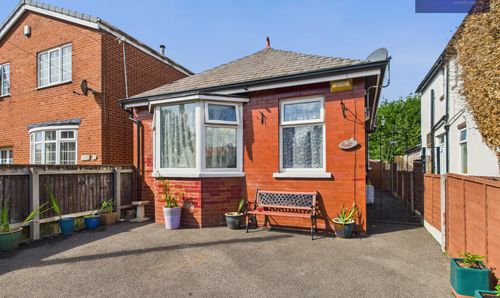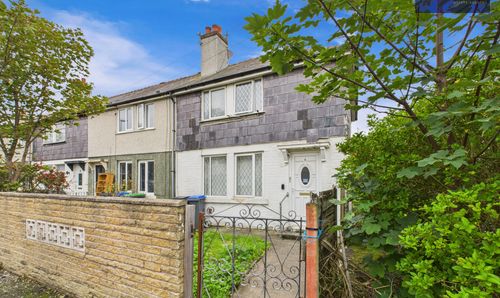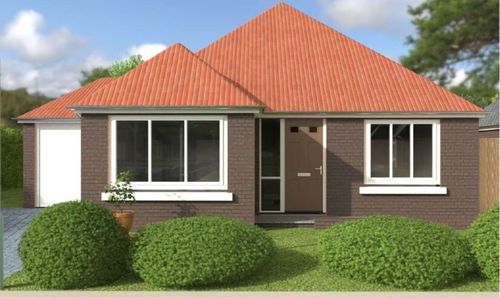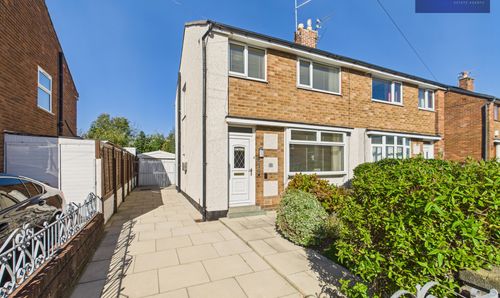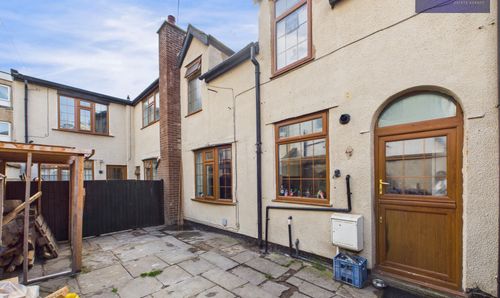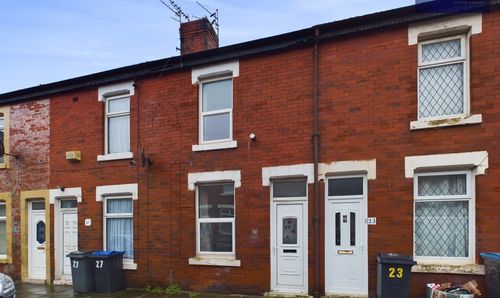For Sale
£80,000
Offers Over
2 Bedroom Flat, Kilnhouse Lane, Lytham St. Annes, FY8
Kilnhouse Lane, Lytham St. Annes, FY8

Stephen Tew Estate Agents
Stephen Tew Estate Agents, 132 Highfield Road
Description
Located in a highly sought-after area, this well maintained two-bedroom first-floor flat offers a perfect blend of comfort and convenience. Just moments away from local amenities and excellent transportation links, this property is ideal for first-time buyers, investors, or those looking to downsize. The interior layout comprises a spacious lounge, hallway, well-equipped kitchen, and a 3 piece suite bathroom. The entry phone system ensures security and peace of mind for residents. With the added convenience of a garage and communal gardens, this property offers a low-maintenance lifestyle that is second to none. This residence is offered with no onward chain, providing a seamless and stress-free buying experience for the lucky new owners.
Outside, residents will enjoy the manicured communal gardens, perfect for relaxing and unwinding after a long day. The green space provides a peaceful setting for outdoor activities or social gatherings with friends and family. The designated bins and garage offer practical storage solutions for every-day living, maximising the functionality of the property. Don't miss out on this opportunity to own a delightful property with both indoor comfort and outdoor charm.
EPC Rating: C
Outside, residents will enjoy the manicured communal gardens, perfect for relaxing and unwinding after a long day. The green space provides a peaceful setting for outdoor activities or social gatherings with friends and family. The designated bins and garage offer practical storage solutions for every-day living, maximising the functionality of the property. Don't miss out on this opportunity to own a delightful property with both indoor comfort and outdoor charm.
EPC Rating: C
Key Features
- Two Bedroom First Floor Flat In Popular Location, Close To Local Amenities And Transportation Links
- Lounge, Hallway, Kitchen, Bathroom
- Communal Gardens, Bins And Garage
- Entry Phone System
Property Details
- Property type: Flat
- Price Per Sq Foot: £135
- Approx Sq Feet: 592 sqft
- Plot Sq Feet: 775 sqft
- Council Tax Band: A
- Tenure: Share of Freehold
- Lease Expiry: 22/10/2974
- Ground Rent:
- Service Charge: £60.00 per month
Rooms
Hallway
Floorplans
Outside Spaces
Parking Spaces
Location
Properties you may like
By Stephen Tew Estate Agents
Disclaimer - Property ID c3512281-c824-44cb-a817-096ec02015b6. The information displayed
about this property comprises a property advertisement. Street.co.uk and Stephen Tew Estate Agents makes no warranty as to
the accuracy or completeness of the advertisement or any linked or associated information,
and Street.co.uk has no control over the content. This property advertisement does not
constitute property particulars. The information is provided and maintained by the
advertising agent. Please contact the agent or developer directly with any questions about
this listing.


























