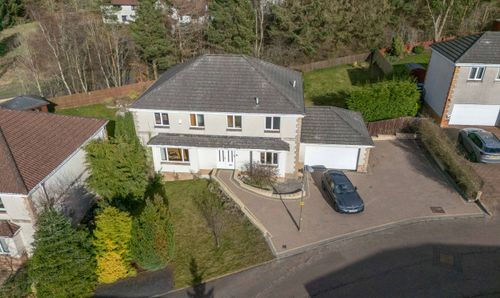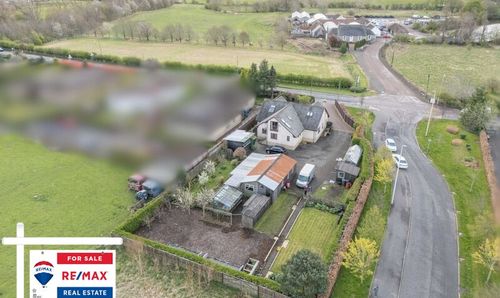2 Bedroom Flat, Keppel Drive, Glasgow, G44
Keppel Drive, Glasgow, G44
Description
BEAUTIFUL 2 BEDROOM UPPER VILLA WITH GARDENS!
Niall McCabe & RE/MAX Property are delighted to present to the market this pretty 2-bedroom upper villa, which has been finished in a stylish palette throughout & represents the ideal first time buy. The property boasts exceptionally spacious accommodation, fresh finishes, large gardens & is located close to all local amenities & major transport links.
Kings Park is a well-established and convenient locale; the property is well placed for local shops catering for day to day requirements. Excellent public transport links are available close by which provide fast commuter access to Glasgow city centre and nearby destinations. Excellent schooling can also be found locally both at primary and secondary levels. Access to the M74 motorway network can be reached within a 10/15 minutes average drive.
The home report can be downloaded from our website.
Freehold
Council tax band C
Factor Fee – N/A
These particulars are prepared on the basis of information provided by our clients. Every effort has been made to ensure that the information contained within the Schedule of Particulars is accurate. Nevertheless, the internal photographs contained within this Schedule/ Website may have been taken using a wide-angle lens. All sizes are recorded by electronic tape measurement to give an indicative, approximate size only. Floor plans are demonstrative only and not scale accurate. Moveable items or electric goods illustrated are not included within the sale unless specifically mentioned in writing. The photographs are not intended to accurately depict the extent of the property. We have not tested any service or appliance. This schedule is not intended to and does not form any contract. It is imperative that, where not already fitted, suitable smoke alarms are installed for the safety for the occupants of the property. These must be regularly tested and checked. Please note all the surveyors are independent of RE/MAX Property. If you have any doubt or concerns regarding any aspect of the condition of the property you are buying, please instruct your own independent specialist or surveyor to confirm the condition of the property - no warranty is given or implied.
EPC Rating: C
Virtual Tour
https://my.matterport.com/show/?m=9RK1njCJ88DKey Features
- Gorgeous 2 Bedroom Upper Villa
- Pretty Lounge/Diner
- Sleek Kitchen
- 2 Impressive Bedrooms
- Modern Family Bathroom
Property Details
- Property type: Flat
- Approx Sq Feet: 764 sqft
- Property Age Bracket: 1940 - 1960
- Council Tax Band: C
- Property Ipack: Home Report
Rooms
Entrance Hallway
4.25m x 1.40m
A pleasant introduction to the home, which is finished in neutral tones with comfy carpeting, high ceilings & a gorgeous Velux window. From here, you gain access to the remainder of the accommodation.
Lounge/Diner
4.66m x 3.86m
With an abundance of flexible space for a variety of furniture configurations, this large reception room offers an attractive space to relax in. It offers trendy laminate flooring, chic contemporary décor, feature central lighting, radiators, TV & Broadband points, multiple large windows overlooking the rear aspect of the property.
Kitchen
2.35m x 2.01m
Well-equipped kitchen which hosts a large range of base & wall mounted units which is complimented perfectly with a lovely worktop and splashback design. There is space for a host of integrated appliances and a side facing window which floods the space with light.
Bedroom 1
4.69m x 3.41m
The master bedroom is of generous proportions & is filled with light. There is a flexible floorspace for various furniture formations, laminate flooring, a bay window & fitted storage.
Bedroom 2
3.49m x 3.01m
Bedroom 2 is a further spacious double room and benefits from stylish décor with welcome pops of pink, and fresh carpeting.
Family Bathroom
2.15m x 1.97m
Completing the internal accommodation is this lovely 3-piece family bathroom which comprises of a large bathtub, with overhead power shower, wash hand basin & W.C – the room enjoys pretty panelled walls and modern flooring.
Exterior
Externally, the property enjoys impeccably kept gardens – the rear is shared with the neighbour however has been beautifully designed and laps up the afternoon sunshine and is a gorgeous area to relax with friends.
Floorplans
Location
Kings Park is a well-established and convenient locale; the property is well placed for local shops catering for day to day requirements. Excellent public transport links are available close by which provide fast commuter access to Glasgow city centre and nearby destinations. Excellent schooling can also be found locally both at primary and secondary levels. Access to the M74 motorway network can be reached within a 10/15 minutes average drive.
Properties you may like
By RE/MAX Property


























