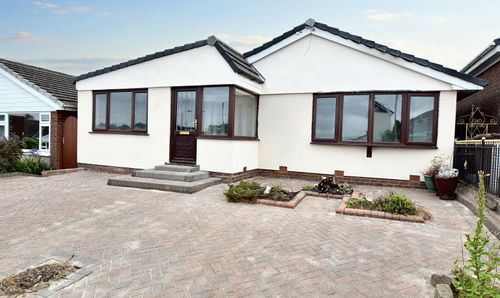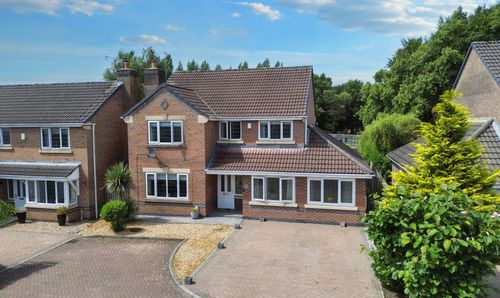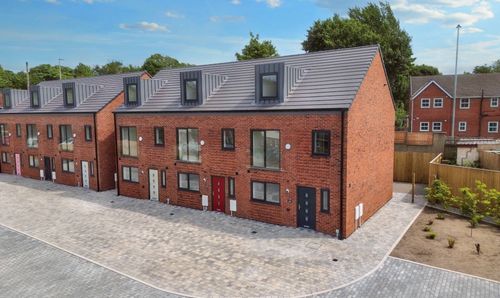3 Bedroom Semi Detached House, Park Lane, Whitefield, M45
Park Lane, Whitefield, M45
Description
An ideal three bedroom semi detached family home situated on one of Whitefield's most sought after roads, Park Lane. This property has been home to the same family for over 50 years who have enjoyed the open views of fields and the golf course beyond, to the front of the property and an extensive rear garden. Internally, the accommodation comprises a well lit entrance hallway, guest WC, kitchen and two good sized reception rooms that are linked to allow an open plan arrangement. At first floor level there are two double bedrooms, one enjoying that fantastic open view to the front and the other to the rear that overlooks the rear garden. There is also a third single bedroom with built in wardrobes, a separate WC and a bathroom. Externally there is a manageable front garden, and a driveway that leads to a extensive tandem garage with parking for several vehicles. The rear garden is exceptionally spaces and features large lawned garden, a beautiful water feature as well as an elevated patio area that accommodates a green house and a garden shed. This property has plenty of scope to add further value and represents great value for money in an ideal location, just a short walk to local schools, houses of worship, transport links including the Metrolink, the motorway network and nearby Philips Park. Additionally, commuting distances to Manchester City Centre are relatively short allowing easy access to all that the city centre has to offer. This property would very much suit a first time buyer and our clients are more than happy to consider reasonable offers. Book your viewing today to avoid disappointment.
EPC Rating: E
Virtual Tour
Key Features
- Semi Detached house
- Offered with the benefit of no onward chain
- Ideal location
- Fantastic open views to the front
- Spacious rear garden with water feature
- Detached garage with tandem parking for several vehicles
- Walking distance to local schools, parks, amenities and transport links
Property Details
- Property type: House
- Council Tax Band: C
Rooms
Guest WC
A useful guest WC on the ground floor accessed from the entrance hallway.
Reception room 1
3.89m x 3.53m
A bright and spacious front aspect reception that links in an open plan arrangement to reception room two. This room features a bay window with views over the open fields and the golf course beyond.
View Reception room 1 PhotosReception room 2
4.19m x 3.89m
A rear aspect good sized reception room that links to the front reception room and offers views over the rear garden.
View Reception room 2 PhotosKitchen
3.05m x 1.83m
A rear and side aspect kitchen that currently houses the boiler and provides access to the rear garden.
View Kitchen PhotosBedroom 1
3.58m x 3.43m
A front aspect double bedroom with fitted wardrobes and a inbuilt sink unit. This bedroom provides magnificent views over the fields opposite the property and the golf course beyond.
View Bedroom 1 PhotosBedroom 2
4.19m x 3.89m
A rear aspect double bedroom with views over the rear garden and room for wardrobes.
View Bedroom 2 PhotosBedroom 3
3.70m x 2.36m
Rear aspect single bedroom with views over the rear garden, built in wardrobes and a sink unit.
View Bedroom 3 PhotosBathroom
2.36m x 1.91m
Front aspect bathroom comprising sink in vanity unit and bath with shower fitment.
View Bathroom PhotosFloorplans
Outside Spaces
Garden
A spacious rear lawned garden of a fantastic size with a beautiful water feature and steps up to a good sized elevated patio area and green house. Additionally there is an extended length tandem garage accommodating several vehicles which is accessed from the front driveway.
View PhotosParking Spaces
Garage
Capacity: 4
A driveway with room for parking and access to an extended length tandem garage with room for parking several vehicles.
View PhotosLocation
Whitefield has been voted the most desirable place to live in Bury, Greater Manchester. It is just North of Prestwich and less than five miles away from the city centre. It offers quick access to city life but remains a place of individuality in the Greater Manchester area with its own charm. There is easy access to the M60 from Whitefield. Transport links around Manchester and to the city centre are excellent. This means you get the best of both worlds living in Whitefield. You have access to the quieter, suburban life of greater Manchester with great connections to nature, but also the dynamic city centre. You are at the world’s biggest football events and entertainment events in just a few minutes.
Properties you may like
By Normie Estate Agents










