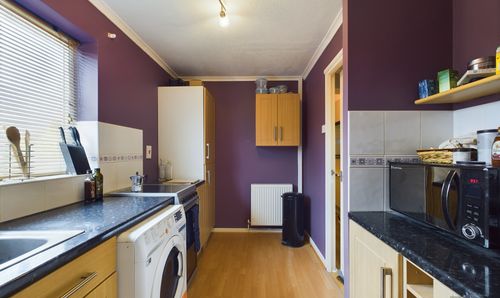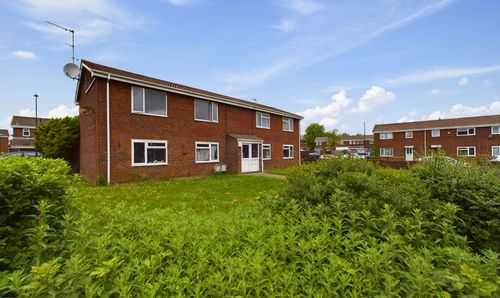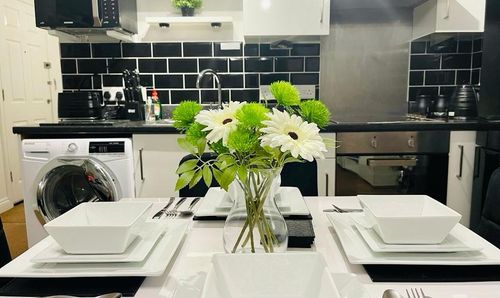1 Bedroom Flat, The Coots, Bristol, BS14
The Coots, Bristol, BS14
Description
Step into the potential of this purpose-built 1-bed first-floor flat, a perfect sanctuary for first-time buyers or savvy investors.
Conveniently located with shops, library, and nature reserve nearby. With easy travel links into Bristol, Keynsham, Bath and beyond.
Start your journey through the secure communal entrance before arriving at your private front door, ensuring peace of mind and security.
Step inside to discover a thoughtfully designed layout, starting with a welcoming hallway boasting a storage cupboard – perfect for stowing away shoes and coats.
Your spacious living room awaits, offering ample room for unwinding after a long day, whether you’re snuggled up on the sofa, stretching out on a yoga mat, or hosting gatherings around a bistro table. Need extra storage? Another cupboard is at your service, ready to house spare blankets and board games for cosy nights in.
The cleverly designed kitchen invites culinary exploration, featuring an array of storage solutions and space for freestanding appliances. Whip up delicious meals or savour a quiet moment with freshly brewed coffee as the radio hums softly in the background.
Retreat to the double bedroom where it can easily accommodate a bed, wardrobe, and work desk, providing a versatile space tailored to your lifestyle needs.
The bathroom features a shower over bath, ideal for both refreshing morning routines and relaxing evening soaks.
Step outside to the communal gardens for some fresh air or explore the nature reserve on sunny days.
Ready to pen the next chapter of your story?
Arrange a viewing today and let your journey begin!
EPC Rating: C
Key Features
- Ideal for First Time Buyer or Investor
- Spacious FF Flat
- DOUBLE Bedroom
- Communal Gardens
- 90 Years Remaining on Lease
Property Details
- Property type: Flat
- Approx Sq Feet: 527 sqft
- Plot Sq Feet: 549 sqft
- Property Age Bracket: 1970 - 1990
- Council Tax Band: A
- Tenure: Leasehold
- Lease Expiry: 16/05/2114
- Ground Rent: £10.00 per year
- Service Charge: Not Specified
Rooms
Hallway
5.33m x 1.16m
Laminate flooring, storage cupboard (housing fuse box and boiler), radiator, loft hatch
View Hallway PhotosLiving Room
3.94m x 3.61m
Carpet flooring , window with front aspect, radiator, built in storage cupboard
View Living Room PhotosKitchen
3.76m x 2.02m
Laminate flooring, range of wall and base units, space for freestanding appliances, plumbing for washing machine, window with rear aspect, pantry cupboard (currently housing fridge/freezer)
View Kitchen PhotosBathroom
2.10m x 1.68m
Laminate flooring, electric shower over bath, WC, hand basin, tiled walls, window with rear aspect
View Bathroom PhotosFloorplans
Outside Spaces
Parking Spaces
On street
Capacity: 1
Street Parking ONLY
Location
Properties you may like
By MG Estate Agents
































