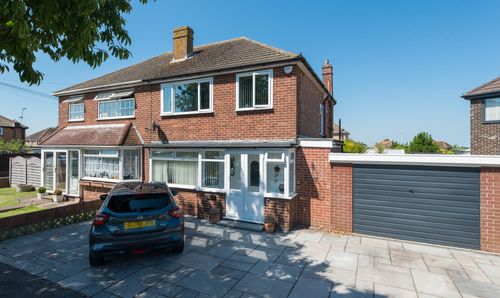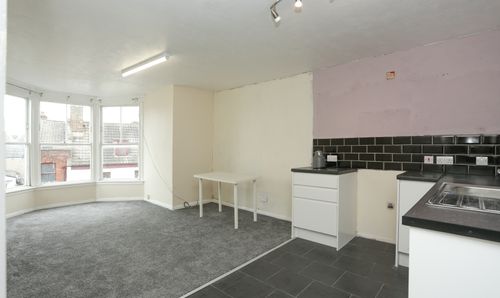Book a Viewing
To book a viewing for this property, please call Miles & Barr, on 01843 570 500.
To book a viewing for this property, please call Miles & Barr, on 01843 570 500.
2 Bedroom Detached Bungalow, Augustine Road, Minster, CT12
Augustine Road, Minster, CT12

Miles & Barr
51 Queen Street, Kent
Description
For sale by Modern Method of Auction; Starting Bid Price £260,000 plus Reservation Fee.
NO FORWARD CHAIN - IDEAL INVESTMENT PROPERTY
A fantastic opportunity presents itself in the form of this charming 2-bedroom detached bungalow located within the sought-after Village of Minster. Boasting a convenient no forward chain status, this property stands as an ideal investment prospect for those looking to make their mark on a home. The bungalow comprises two well-appointed bedrooms, a spacious lounge, a kitchen, and a bathroom, providing ample living space for a variety of purposes. Positioned on a generous corner plot, this residence offers abundant potential for development or enhancement. Embracing a prime location within the village, residents have easy access to the vibrant High Street, the nearby Railway Station, and the local Primary School, making daily life effortlessly convenient. Don't miss the chance to secure this property and transform it into your dream home or a lucrative investment opportunity in this desirable locale.
Auctioneer Comments
This property is for sale by Modern Method of Auction allowing the buyer and seller to complete within a 56 Day Reservation Period. Interested parties’ personal data will be shared with the Auctioneer (iamsold Ltd).
If considering a mortgage, inspect and consider the property carefully with your lender before bidding. A Buyer Information Pack is provided. The buyer will pay £349 inc VAT for this pack which you must view before bidding.
The buyer signs a Reservation Agreement and makes payment of a Non-Refundable Reservation Fee of 4.5% of the purchase price inc VAT, subject to a minimum of £7080 inc VAT. This Fee is paid to reserve the property to the buyer during the Reservation Period and is paid in addition to the purchase price. The Fee is considered within calculations for stamp duty.
Services may be recommended by the Agent/Auctioneer in which they will receive payment from the service provider if the service is taken. Payment varies but will be no more than £450. These services are optional.
Location
Minster In Thanet is a desirable growing village with a population of approximately three thousand people situated to the west of Ramsgate and to the north east of Canterbury, it is very popular with families due to the schools available, along with village lifestyle. Minster has a great sense of community and a vibrant centre that can provide for all of the residents everyday requirements, there are two popular pubs which serve food, a micro pub, doctors surgery, veterinary clinic, hardware store, supermarket, fish & chips, and Minster Tandoori. The railway station, which links to Ramsgate, Canterbury West and St Pancras is towards the bottom of the village and there are excellent road links to the A299 and M2 plus plenty of countryside for lovers of the “Great Outdoors”. The village has plenty of history as well as some beautiful ancient properties including the Abbey and St Mary The Virgin Norman church.
EPC Rating: D
Virtual Tour
https://my.matterport.com/show/?m=goXNbo5RpJPKey Features
- No forward chain - ideal investment opportunity
- Detached bungalow with two bedrooms, lounge, kitchen and bathroom room
- Sat on a large corner plot offering lots of future potential
- Situated in the sought after Village of Minster
- Within walking distance of the High Street, Railway Station and Primary School
- The Modern Method of Auction
- Buyers Fees Apply
- Subject to Reserve Price
- For Sale by Modern Auction T & C’s apply
Property Details
- Property type: Bungalow
- Property style: Detached
- Price Per Sq Foot: £327
- Approx Sq Feet: 642 sqft
- Plot Sq Feet: 4,553 sqft
- Council Tax Band: C
- Property Ipack: i-PACK
Rooms
Entrance
Door to:
Entrance Hall
Leading to:
Kitchen/Diner
3.28m x 2.78m
Lounge
3.67m x 3.38m
Bathroom
2.26m x 1.63m
Bedroom
3.35m x 3.05m
Bedroom
3.71m x 3.67m
Floorplans
Outside Spaces
Garden
Location
Properties you may like
By Miles & Barr




















