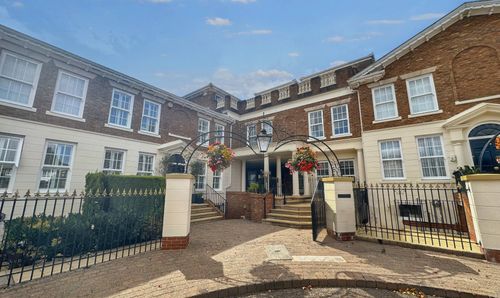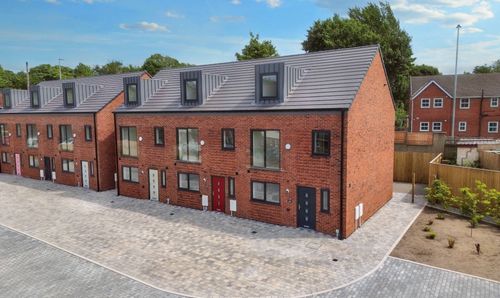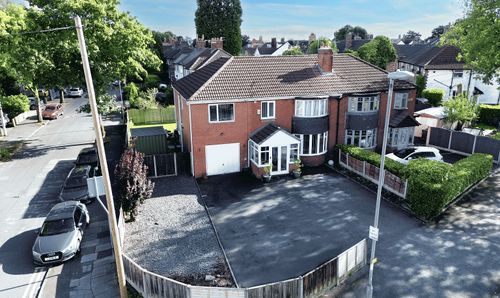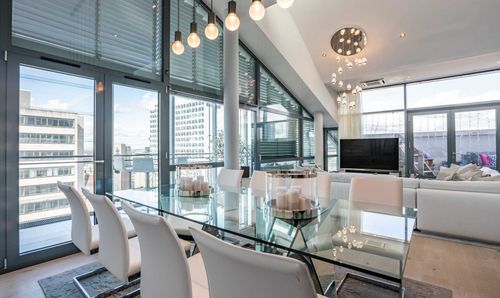3 Bedroom Semi Detached House, Kenilworth Avenue, Whitefield, M45
Kenilworth Avenue, Whitefield, M45
Description
Normie & Company are delighted to bring to market this extended three bedroom semi detached home which is located within the Heart of Whitefield close to Besses o’ th’ Barn Metrolink station. The home is ideally located a couple of minutes away from the M60 motorway and within walking distance of the shops, amenities, schools that Whitefield has to offer. The home is also close to Heaton Park, Prestwich Village and all it has to offer. The property briefly comprises entrance hallway, downstairs wc, lounge with a front facing bay window, kitchen, lounge/dining room and patio doors out in to the rear garden. The kitchen includes a range of wall and base units with ample work surfaces, complimentary tiling and space for appliances. To the first floor, there are two double bedrooms and a single bedroom. The family bathroom comprises of a three piece suite with a low level wc, pedestal wash hand basin, a panelled bath with overhead shower and complimentary tiling to the walls. Externally, there are gardens to the front and rear. The front features driveway parking which leads to gated access to the side and rear. The rear garden also provides a high degree of privacy and has large patio area leading which is ideal for summer evenings and alfresco dining. This property needs to be viewed and won’t be on the market for long so call us to arrange a viewing!
EPC Rating: D
Key Features
- Semi-detached Home
- Fantastic Location
Property Details
- Property type: House
- Approx Sq Feet: 1,098 sqft
- Council Tax Band: TBD
Rooms
Reception Room
3.88m x 3.98m
Bedroom 3
2.46m x 2.33m
Floorplans
Outside Spaces
Parking Spaces
Location
Properties you may like
By Normie Estate Agents










