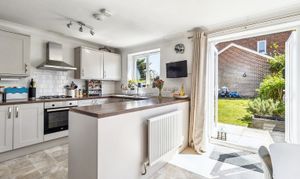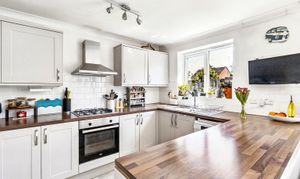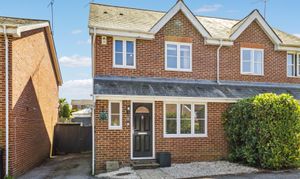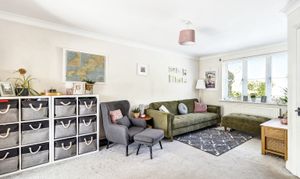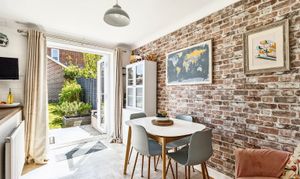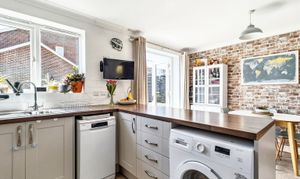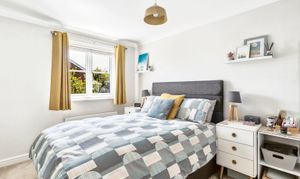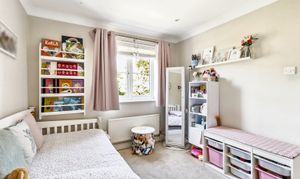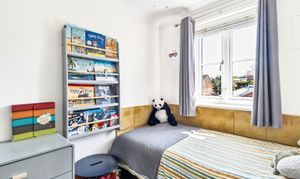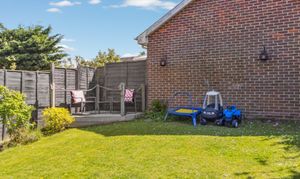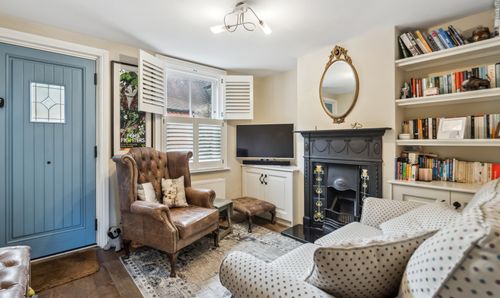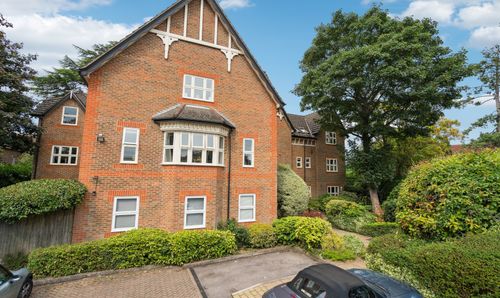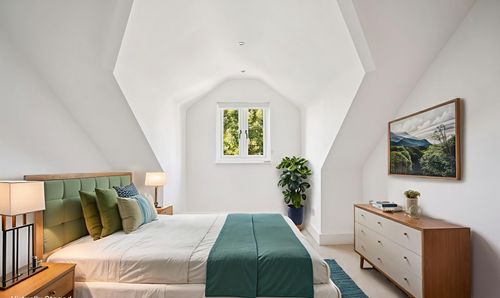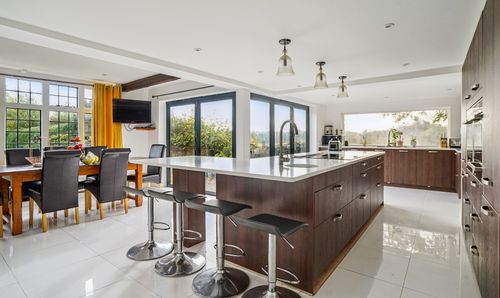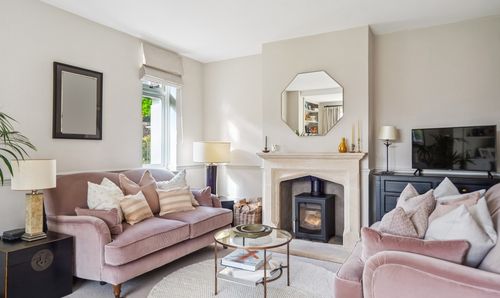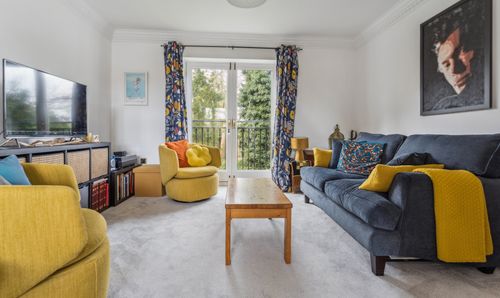3 Bedroom Semi Detached House, Kite Wood Road, Penn, HP10
Kite Wood Road, Penn, HP10
Description
Situated in a QUIET and desirable cul-de-sac in the sought-after village of Penn, this beautifully presented three-bedroom semi-detached home has been thoughtfully modernised. Ideally located, the property is just a short walk from village shops, a local park, and several popular pubs, and lies within the catchment area for highly regarded local first and junior schools. For commuters, excellent transport links are available via High Wycombe, Beaconsfield, and Amersham stations, providing direct services into London Marylebone and access to the Metropolitan Line.
Upon entering the home, you're welcomed into an entrance hall that includes a guest cloakroom.
The ground floor offers a spacious and light-filled living room with a large built-in storage cupboard. An archway connects to the beautifully reconfigured kitchen/breakfast/dining area, where the removal of a dividing wall has created a bright, open-plan space that is ideal for modern family living. The kitchen is fitted with a sleek range of wall and base units with composite work surfaces and a central peninsula. Integrated appliances include an electric oven and a four-ring gas hob with overhead extractor, with plumbing in place for a washing machine and dishwasher, and space for a freestanding fridge freezer. French doors open directly onto the rear garden, making this space perfect for both everyday use and entertaining.
Stairs lead to a central landing which provides access to three well-proportioned bedrooms and a modern family bathroom. The principal bedroom is a spacious double with plenty of room for freestanding furniture. The second bedroom is also a comfortable double, while the third is a generously sized single, ideal as a child’s room or a home office. The family bathroom has been finished to a contemporary standard and features a panel-enclosed bath, floating ceramic sink, WC, and a heated towel rail.
Outside, the south-east facing rear garden enjoys plenty of sunshine and features a generous patio area for outdoor dining, an additional seating space to the rear, a large storage shed, and gated side access to the front of the property.
This wonderful home offers a fantastic opportunity to enjoy modern living in a prime village location and is presented in excellent condition throughout, early viewing is highly recommended.
EPC Rating: C
Virtual Tour
https://media.guildproperty.co.uk/779550Key Features
- Sought after location
- Modern open plan kitchen/dining area.
- Off street parking for 2 cars
- South facing garden
- Quiet location
- Excellent school catchment
- Close to local amenities
- 3 bedrooms
Property Details
- Property type: House
- Property style: Semi Detached
- Approx Sq Feet: 872 sqft
- Property Age Bracket: 2000s
- Council Tax Band: D
Floorplans
Outside Spaces
Garden
Parking Spaces
Driveway
Capacity: 2
Location
Properties you may like
By Ashington Page
