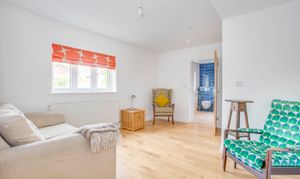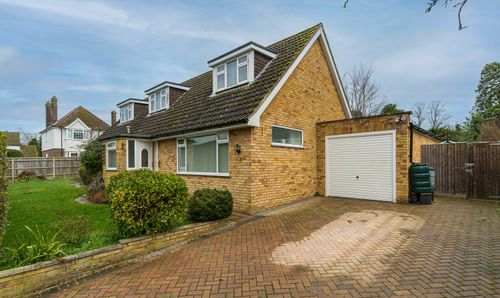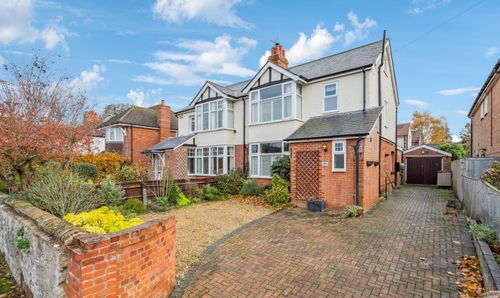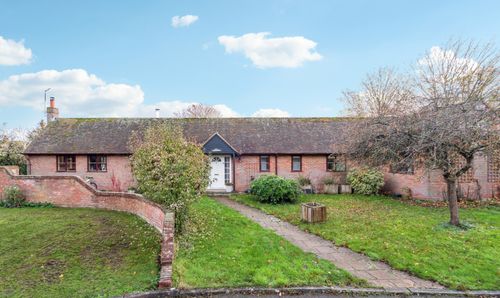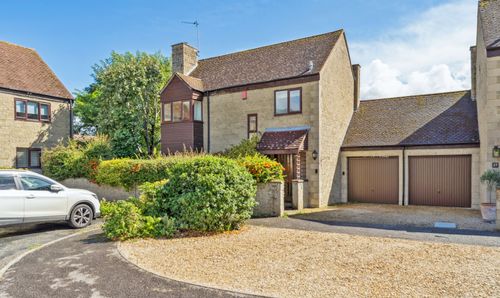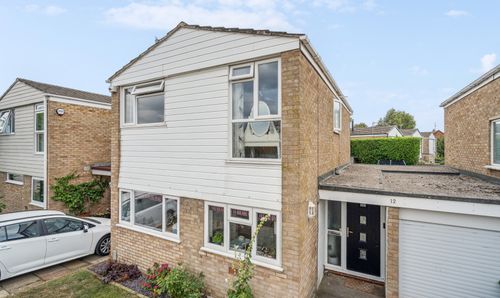Book a Viewing
To book a viewing for this property, please call Tim Russ and Company, on 01844 217722.
To book a viewing for this property, please call Tim Russ and Company, on 01844 217722.
4 Bedroom Detached House, The Croft, Haddenham, HP17
The Croft, Haddenham, HP17

Tim Russ and Company
Tim Russ & Co, 112 High Street
Description
This appealing family home has been creatively extended and reconfigured providing exceptionally flexible living space, particularly if you need the option of a ground floor bedroom suite.
The large reception hall has stairs to the first floor and a communicating door into the garage.
The kitchen/dining/sitting runs across the back of the house with two sets of bifold doors opening onto the garden. The kitchen area is well fitted with a comprehensive range of units. Oak flooring runs throughout this space with a modern log burner in the sitting area. There is a large family size utility room complete with integrated appliances with access to the garden. The ground floor bedroom/family room has an ensuite wet room, which can also be accessed via the utility room. Completing the ground floor is a generous study or sitting room.
On the first floor there is a large principal bedroom with a full range of fitted wardrobe cupboards. The second bedroom has an ensuite bathroom, whilst bedroom three is served by the family bathroom.
OUTSIDE
There is a generous driveway to the front along with a paved area screened from the road. The rear garden is predominantly laid to lawn, with well stocked borders and a large paved terrace. The large single garage allows space for a car as well as bikes etc and is fitted with two sets of windows, making it readily convertible to an additional living space (STPP).
EPC Rating: C
Key Features
- FLEXIBLE LIVING SPACE
- CONTEMPORARY STYLED FAMILY HOME
- PRIME LOCATION IN HEART OF VILLAGE
- LARGE KITCHEN/DINING/FAMILY SPACE, TWO SETS BI-FOLD DOORS TO GARDEN
- DRIVEWAY PARKING FOR SEVERAL MOTOR VEHICLES & A LARGE SINGLE GARAGE
- GROUND FLOOR BEDROOM WITH WET ROOM
- STUDY/SITTING ROOM
Property Details
- Property type: House
- Property style: Detached
- Price Per Sq Foot: £653
- Approx Sq Feet: 1,373 sqft
- Plot Sq Feet: 5,716 sqft
- Council Tax Band: E
Floorplans
Outside Spaces
Garden
Parking Spaces
Garage
Capacity: 1
Driveway
Capacity: 3
Location
Properties you may like
By Tim Russ and Company







