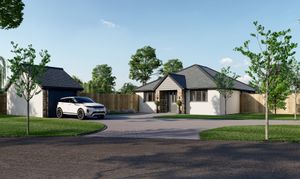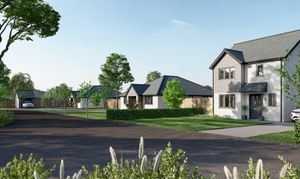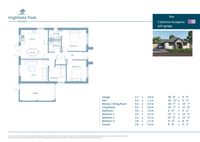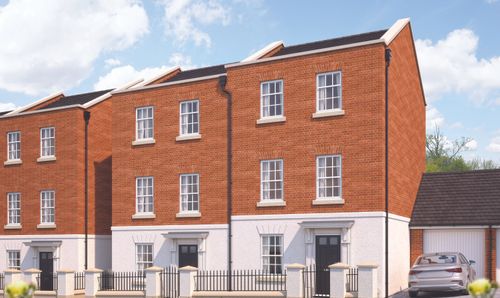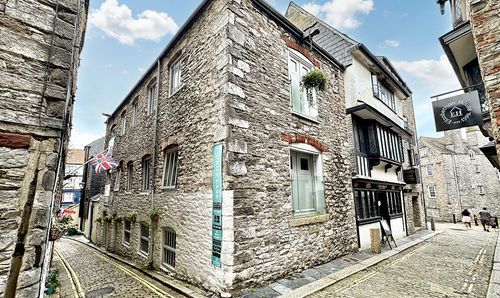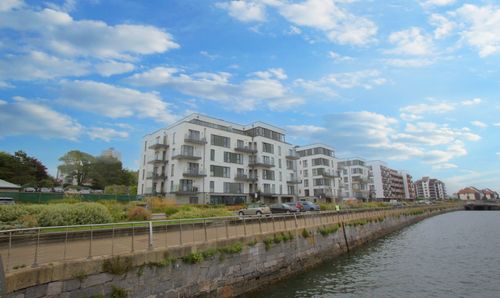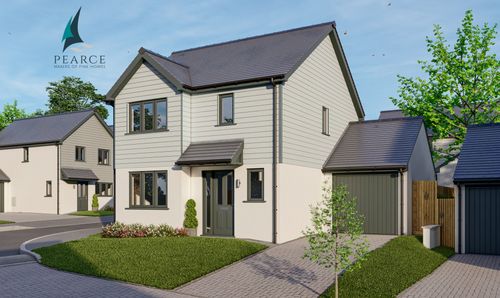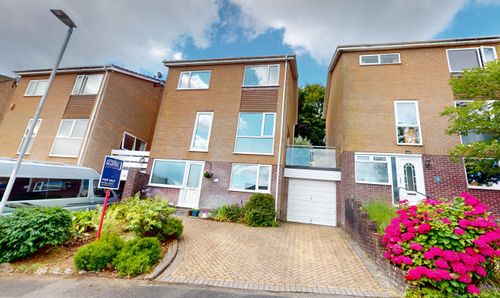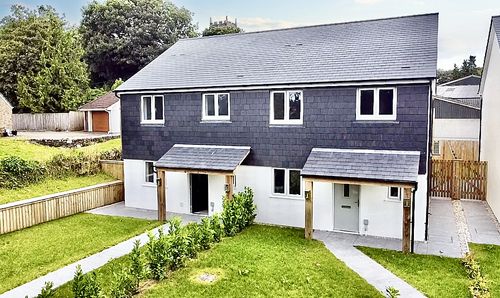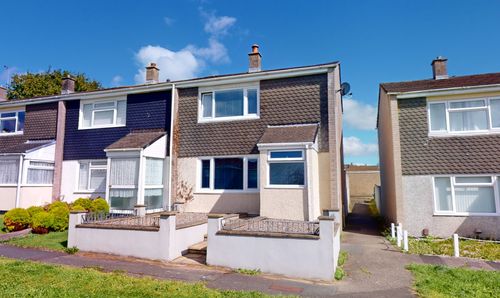Book a Viewing
Online bookings for viewings on this property are currently disabled.
To book a viewing on this property, please call Atwell Martin, on 01752 202121.
3 Bedroom Detached Bungalow, Plot 49 The Aspen, Highfield Park, Bodmin
Plot 49 The Aspen, Highfield Park, Bodmin
.jpg)
Atwell Martin
Atwell Martin, 65 Southside Street
Description
Nestled in a private corner, this newly built detached bungalow is a sanctuary of modernity and comfort, boasting 3 bedrooms, with an en-suite shower room to the main bedroom. The kitchen/diner has plenty of room for table and chairs with French doors opening onto a charming patio and fantastic garden and the separate living room has a large window overlooking the garden. There is a further contemporary style bathroom.
Plot 49 is a fabulous corner plot, offering vast possibilities for landscaping and outdoor pursuits. The southern and westerly rear garden beckons you to bask in the sun's warm embrace, with a patio area ideal for hosting gatherings. Additional features include a separate garage with an up and over door and driveway, with parking space for at least 3 vehicles.
Key Features
- Newly Built Detached Bungalow Set on a Fabulous Corner Plot
- Three Bedrooms
- Ensuite Shower Room
- Kitchen/Diner with French Doors onto Patio
- Separate Living Room
- Fantastic Size Rear Garden
- Underfloor Heating
- Bathroom
- Detached Garage & Driveway Parking for 3 Cars
- Choices Available
Property Details
- Property type: Bungalow
- Price Per Sq Foot: £472
- Approx Sq Feet: 1,006 sqft
- Plot Sq Feet: 1,006 sqft
- Property Age Bracket: New Build
Rooms
Hallway
6.40m x 1.30m
Porch and front door leads into the entrance hallway with double cupboard and underfloor heating and Doors lead through to:
Living Room
4.50m x 3.60m
The living room is a lovely sized room to the rear of the property. There is plenty of space for settees, chairs and TV. Underfloor heating and large triple glazed window overlooking the rear garden.
Kitchen/Dining Room
4.70m x 4.50m
U-Shaped kitchen with fitted soft closing wall and base units and Duropal worktop and matching up stand, (currently there is availability of choices for the kitchen and work top). Under unit LED lighting. Integrated appliances to include fridge/freezer, five burner gas hob with concealed extractor above and stainless steel splashback and stainless steel tall electric double fan oven, dishwasher and washing machine. One and half bowl stainless steel sink unit with drainer. There is plenty of space in the dining area for table and chairs etc. with French doors leading out to the westerly facing rear garden. Tiled flooring with underfloor heating.
Bedroom One
4.00m x 3.50m
This double bedroom has a lovely large triple glazed window overlooking the front of the home and space for fitted wardrobes. Door leading into:
En-Suite Shower Room
2.00m x 1.60m
The en-suite shower room is fitted with wall mounted wash hand basin, WC and glazed shower cubicle shower. Half tiled walls extending to full height in shower cubicle. Heated towel rail and tiled flooring.
Bedroom Two
3.50m x 3.20m
Another double bedroom with large triple glazed window overlooking the front garden. Space for wardrobes.
Bedroom Three
2.80m x 2.70m
Single bedroom or suitable for use as a study, with triple glazed window to the side of the property.
Family Bathroom
2.00m x 1.90m
A family bathroom with white suite comprising panelled bath with shower over and glazed screen, wall mount wash hand basin and wc. Heated towel rail and half height tiling extended to full height around bath. Tiled flooring.
Floorplans
Outside Spaces
Rear Garden
A fantastic size corner plot, with southern and westerly rear garden with patio area suitable for table and chairs. The rest of the garden is left for you to landscape for your own requirements.
Front Garden
The front garden is laid to turf.
Parking Spaces
Garage
Capacity: 1
Separate garage with up and over door and pedestrian door to the rear.
Driveway
Capacity: 3
Driveway with parking suitable for at least 2 vehicles leading to the garage and pathway to front of property.
Location
Bodmin is a thriving centre offering a comprehensive range of facilities, including schools and a college, a good range of shops and major supermarkets, and has become something of a hub in the local area. Located at the junction of the A38 and A30, with a station on the main Paddington to Penzance railway line, the town has expanded due to its increasingly accessible location. With good road links to St. Austell (13 miles), Truro (25 miles) and Plymouth (31 miles), Bodmin is ideally placed for easy travel to all parts of Cornwall and beyond.
Properties you may like
By Atwell Martin
