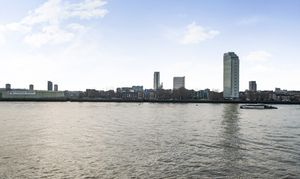Book a Viewing
To book a viewing for this property, please call Oliver Jaques Bow, on 02089800999.
To book a viewing for this property, please call Oliver Jaques Bow, on 02089800999.
2 Bedroom Apartment, Homer Drive, Neptune Court Homer Drive, E14
Homer Drive, Neptune Court Homer Drive, E14

Oliver Jaques Bow
Oliver Jaques Estate Agents Ltd, Unit A Arlington Building
Description
This Exquisite Fourth Floor apartment is located within the exclusive gated development of Cyclops Wharf on the West side of the Isle of Dogs. The property has been renovated to a high standard with beautifully finished wooden flooring and a luxury kitchen. Enjoying direct views over the River Thames from the main reception, private balcony and main bedroom. The development itself also has the benefit of a Swimming Pool, 24 Hour Concierge, EV charging pods, Gym, Sauna and Steam Room. Being sold with No Onward Chain, this is a fantastic opportunity for any homeowner wishing to live in the Vibrant East side of the City whilst appreciating the impressive Views.
The accommodation briefly comprises of Entrance Hallway, Luxury modern kitchen that is open to the main reception area, feature lounging and dining area, private balcony, two double bedrooms, en-suite bathroom to main bedroom, additional family style bathroom and ample storage throughout. Externally the apartment has a private gated parking space, access to all communal grounds with the benefit of a Swimming Pool, 24 Hour Concierge, Gym, Sauna and Stream Room.
The kitchen was upgraded recently and is finished with high standard white gloss units and NEFF/AEG appliances and induction hob. Beautifully fitted wooden flooring continues throughout all hallway and reception spaces in the apartment. The balcony enjoys spectacular views over the River Thames and London, Looking in a westerly direction from the balcony and you can enjoy views of the City Of London and The Shard. An EPC rating of B makes the property very efficient and includes underfloor heating and central heating in the bedrooms.
Located to the West side of the Isle of Dogs, the area itself is unique within London, being positioned on the sharp meander of the River Thames below Canary Wharf, over the years following the Development of West India Dock, many would refer the the area as “the island”. Having undergone extensive redevelopment over the late 80s and early 90’s the area is now a vibrant section of the East side of London. Many enjoy the area with access to the Thames Path and many beautiful walks whilst other also enjoy its ease of access into Central London, Canary Wharf is located just a 20-25 minute walk or a 5 minute journey by bus located just outside of Cyclops Wharf, this in turn provides access to the London Underground including the Elizabeth Line and Jubilee line. Whilst located 0.5 miles from the property is Mudchute DLR station, providing ease of access to Bank and Stratford International Stations.
Available with no onward chain, this is a fantastic opportunity for anyone seeking a high standard apartment located on the River Thames.
EPC Rating: B
Virtual Tour
https://my.matterport.com/show/?m=1xDwMUBwYCoKey Features
- Exquisite Apartment within this Exclusive Gated Development on the River Thames
- Private Balcony Enjoying Direct River Views
- Accommodation Extending to 1025 Sq Ft (95.2 Sq M)
- Recently Refurbished with Modern Flooring Throughout and Luxury Kitchen
- Two Double Bedrooms to include a Main Bedroom Suite
- Allocated Gated Parking Space
- EV Charging Pods & Underfloor Heating
- Communal Facilities to include 24 hour Concierge, Swimming Pool, Gym, Steam room and Sauna
- Mudchute DLR Station (0.5 miles) providing access to Canary Wharf
Property Details
- Property type: Apartment
- Price Per Sq Foot: £634
- Approx Sq Feet: 1,025 sqft
- Plot Sq Feet: 40,720 sqft
- Property Age Bracket: 1990s
- Council Tax Band: F
- Tenure: Leasehold
- Lease Expiry: 24/12/3017
- Ground Rent:
- Service Charge: £7,000.00 per year
Rooms
Entrance Hallway
Reception Room
5.99m x 4.95m
Bedroom Two
4.75m x 3.61m
Bathroom
Floorplans
Outside Spaces
Parking Spaces
Secure gated
Capacity: 1
Location
Properties you may like
By Oliver Jaques Bow









































