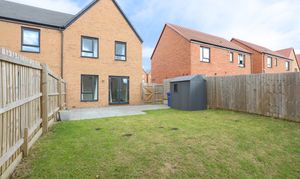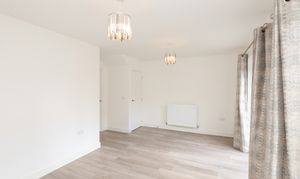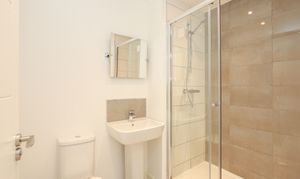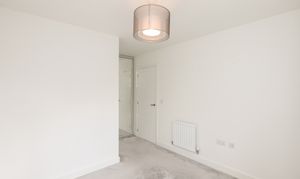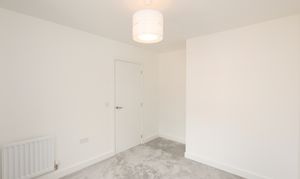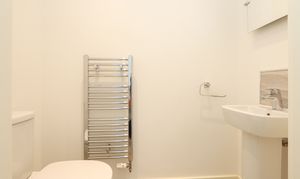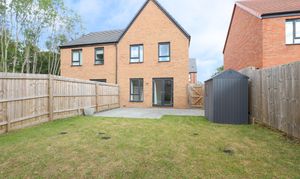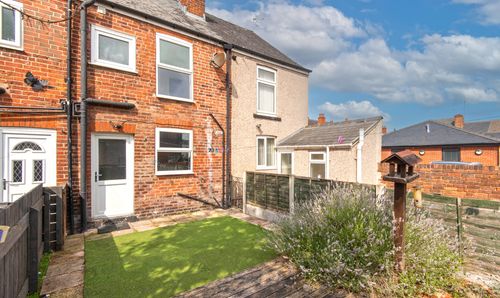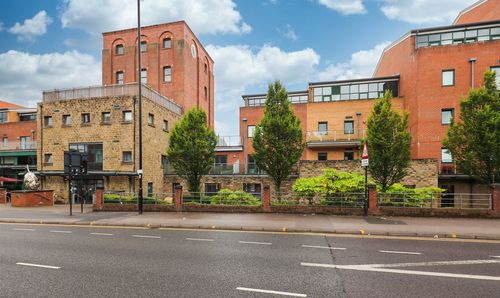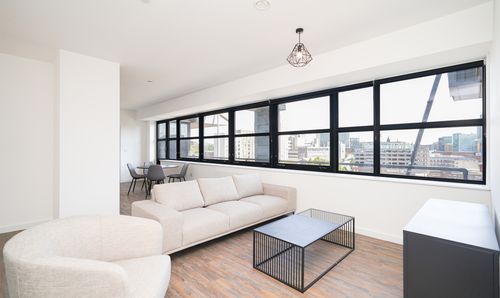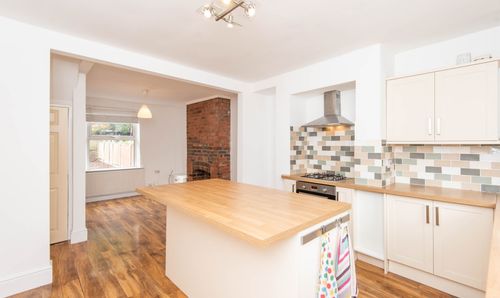3 Bedroom Semi Detached House, Woodcote Way, Chesterfield, S40
Woodcote Way, Chesterfield, S40
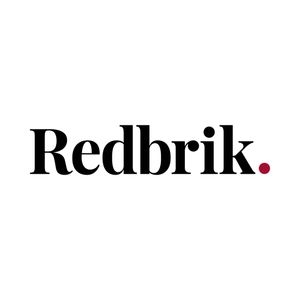
Redbrik Lettings
Redbrik Estate Agents, 837 Ecclesall Road, Sheffield
Description
Located at the end of a peaceful cul-de-sac within a sought-after modern development in Walton, this beautifully appointed three-bedroom semi-detached home offers a perfect balance of contemporary style, thoughtful design, and everyday comfort.
From the moment you step inside, the sense of space and light is immediately apparent. The welcoming entrance hall is bathed in natural light, setting an inviting tone for the home. The open-plan kitchen and dining room is a stylish and practical space, designed for relaxed family meals, with the kitchen hosting a complete range of integrated appliances.
To the rear, the living room is a wonderfully proportioned space, bright, comfortable, and perfect for everyday living. French doors open out onto the landscaped rear garden, creating a seamless transition between indoors and out, ideal for summer months.
Upstairs, the accommodation continues to impress. The principal bedroom is enhanced by fitted wardrobes and a contemporary en-suite shower room. Two further well-sized bedrooms provide flexibility for family members or a home office, all served by a beautifully appointed family bathroom complete with a modern three-piece suite. Additional features include a convenient ground-floor W.C.
To the rear is a thoughtfully designed patio area, great for relaxing and entertaining. The lawn creates space for children to play - all enclosed and private. Driveway parking is located to the side of the property.
Walton is a highly desired suburb. It is on the edge of the fabulous Peak District National Park, offering picturesque family walks. A number of local shops and amenities are within close proximity. Highly regarded schools are within the catchment area for students of all ages, and transport links are excellent with essential bus and commuting routes.
EPC Rating: B
Virtual Tour
Key Features
- Three Bedroom Semi-Detached House
- Located On A Quiet Cul-De-Sac On A Desirable Modern Development
- Open-Plan Kitchen & Dining Room
- A Generously Proportioned Living Room With Doors Opening Onto The Enclosed Rear
- Principal Bedroom With An En-Suite Shower Room & Fitted Wardrobes
- Two Further Well-Proportioned Bedrooms
- Bathroom With An Elegant Three-Piece Suite & A Ground Floor W.C.
- To The Rear Is A Landscaped & Private Garden
- Driveway Parking Is Located To The Side Of The Property
- Energy Rating - B
Property Details
- Property type: House
- Approx Sq Feet: 873 sqft
- Council Tax Band: C
Floorplans
Outside Spaces
Rear Garden
The garden itself is private and thoughtfully designed with a combination of lawn and paved areas, offering space for dining, play, or quiet relaxation, all framed by well-tended planting.
View PhotosParking Spaces
Off street
Capacity: 2
Driveway parking is located on the left-hand side of the property.
View PhotosLocation
Properties you may like
By Redbrik Lettings


