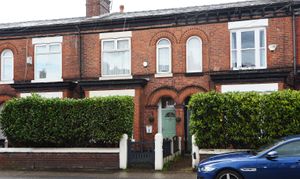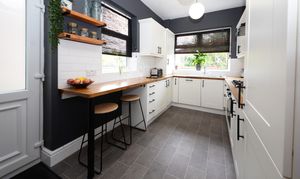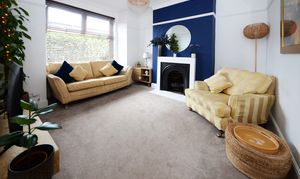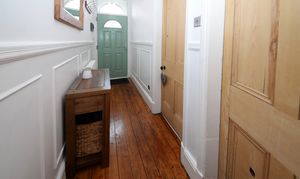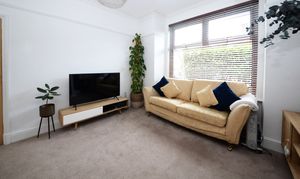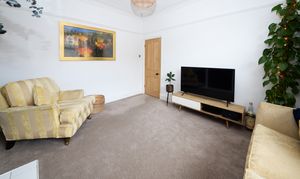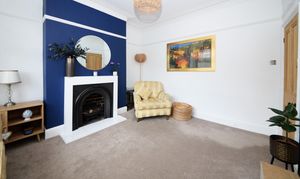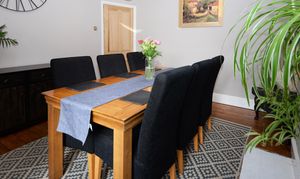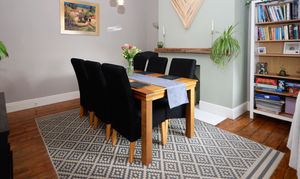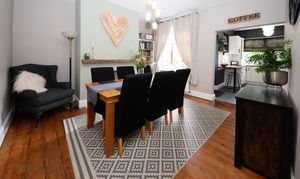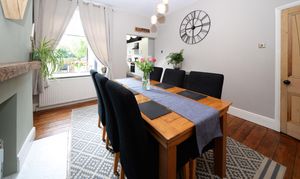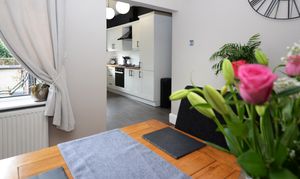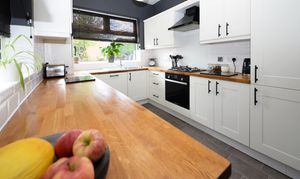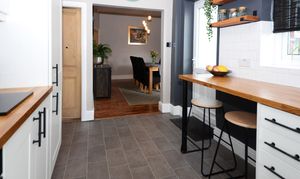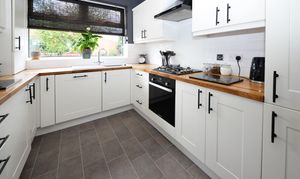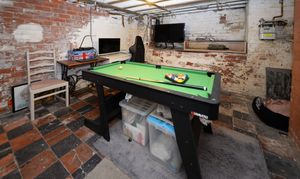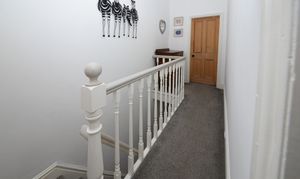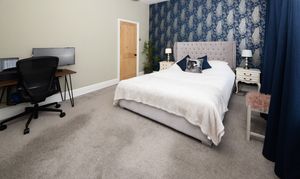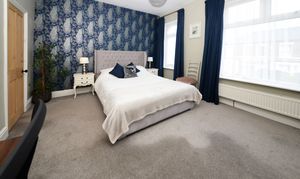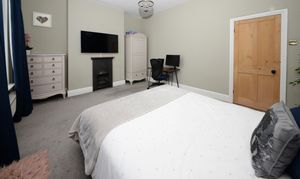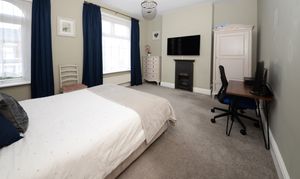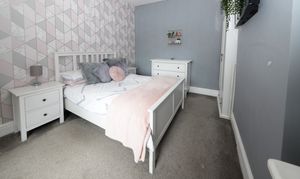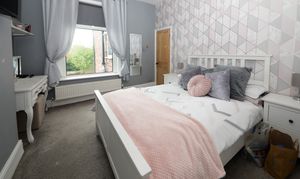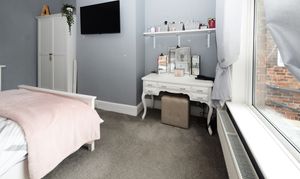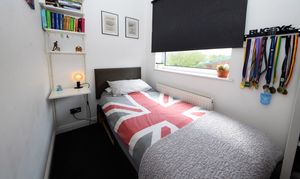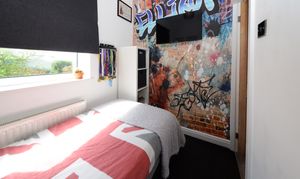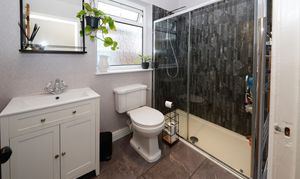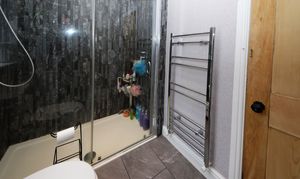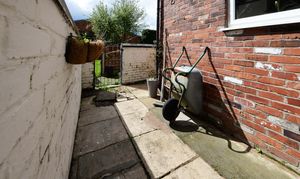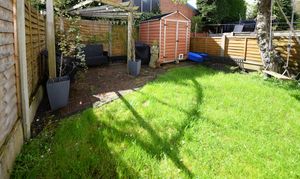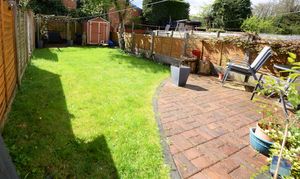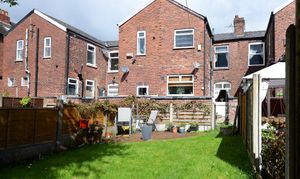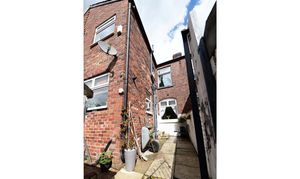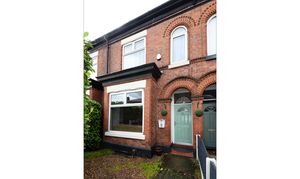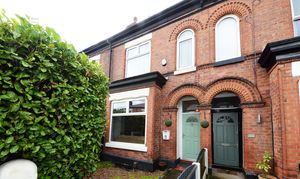3 Bedroom Semi Detached House, Didsbury Road, Stockport, SK4
Didsbury Road, Stockport, SK4
Description
The ground floor comprises two inviting reception rooms, providing versatile living spaces for relaxation and entertainment. The first floor accommodates three bedrooms, each offering a peaceful retreat at the end of a busy day. The property's proximity to transport and motorway links ensures convenient access to surrounding areas, making it an ideal choice for commuters and families alike. However, the true gem of this home lies in the beautifully landscaped rear garden, a private oasis that offers a tranquil escape from the hustle and bustle of daily life. To the rear aspect lies an enclosed courtyard garden, ideal for alfresco dining and entertaining guests. This area is mainly laid to patio, providing a low-maintenance outdoor space that is perfect for summer barbeques or simply relaxing in the sun. Beyond the courtyard garden lies an enclosed lawned area, thoughtfully designed with feature plant and shrub borders that add a splash of colour and vitality to the landscape. Block paved areas provide additional seating or play areas, ensuring that every inch of the garden is utilised to its full potential. Whether you are looking to host a gathering or simply unwind in nature, this landscaped rear garden offers a serene backdrop for every occasion. In summary, this property presents a rare opportunity to own a well-appointed home in a sought-after location, where comfort, convenience, and style converge seamlessly.
EPC Rating: E
Key Features
- WELL PRESENTED THROUGHOUT
- CLOSE TO TRANSPORT AND MOTORWAY LINKS
- ORIGINAL FEATURES
- EXPOSED WOOD FLOORING
- LANDSCAPED REAR GARDEN
Property Details
- Property type: House
- Approx Sq Feet: 947 sqft
- Plot Sq Feet: 1,658 sqft
- Council Tax Band: A
Rooms
ENTRANCE HALLWAY
Rock composite entrance door, exposed feature wood flooring, feature radiator, stairs to first floor, internal door to
LOUNGE
4.40m x 3.70m
uPVC double glazed window to front aspect, carpeted flooring, electric points, radiator, feature open fireplace with surround and tiled hearth
DINING ROOM
4.00m x 4.08m
uPVC double glazed window to rear aspect, feature exposed wooden flooring, radiator, electric points, opening to
KITCHEN
4.25m x 2.68m
uPVC double glazed window to rear and side aspect, door to side aspect leading to rear garden, a range of high and low level units with matching hardwood worktops, ceramic sink with drainer and mixer taps over, integrated oven grill, 4 ring gas hob with chimney style extractor over, integrated fridge and freezer, integrated dishwasher, integrated washing machine, integrated wall mounted Combi boiler, space for breakfast bar with feature wall mounted radiator
STAIRS DOWN TO CELLAR
CELLAR
3.88m x 4.44m
The cellar comprises of lighting and first fix electrics ready to be converted into another useable room
STAIRS TO FIRST FLOOR
BEDROOM ONE
4.87m x 3.88m
2 uPVC double glazed windows to front aspect, electric points, radiator, carpeted flooring
BEDROOM TWO
3.30m x 4.10m
uPVC double glazed window to rear aspect, electric points, radiator, carpeted flooring
BEDROOM THREE
2.70m x 1.90m
uPVC double glazed window to rear aspect, electric points, radiator, carpeted flooring
FAMILY BATHROOM
Obscure uPVC double glazed window to side aspect, low level WC, wall mounted vanity base hand wash basin, walk-in double shower unit with mains pressure shower, detachable shower head and monsoon shower head, spotlights inset to ceiling, chrome ladder style radiator
Floorplans
Outside Spaces
Rear Garden
To the rear aspect lies an enclosed courtyard garden mainly laid to patio leading to an enclosed lawned garden with feature plant and shrub boarders and block paved areas
Location
Properties you may like
By Alex Jones Estate Agents
