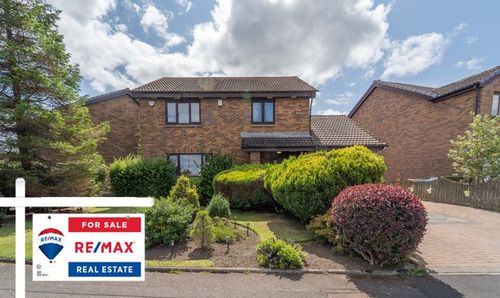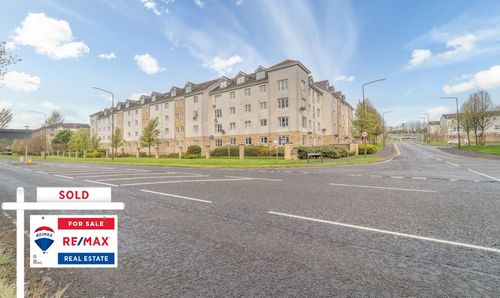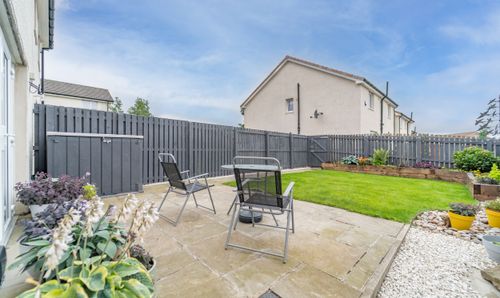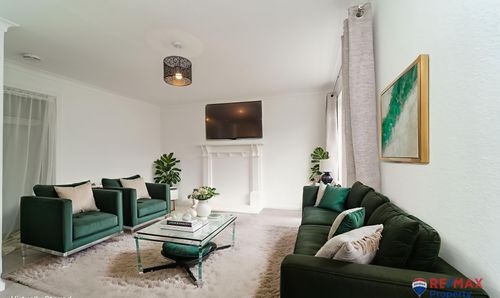6 Bedroom Detached House, Mosside Terrace, Bathgate, EH48 2UJ
Mosside Terrace, Bathgate, EH48 2UJ
Description
*Beautiful 5/6 bedroom detached townhouse!*
Niall McCabe & RE/MAX Property are thrilled to present to the market this gorgeous, and highly modern 6-bedroom detached townhouse which commands a prime, private plot in the heart of Wester Inch Village. The property boasts sleek and polished interiors, imposing room sizes and a fully private, mature garden. This certainly would make the ideal family home for years to come & certainly exudes sophistication & class throughout.
Wester Inch Village is a modern and newly developed area of Bathgate with its own primary school while also benefiting from all the amenities that the town of Bathgate has to offer. With a full range of shops, banks, financial service, doctor surgery, nursery / primary and secondary schools, bars, restaurants, swimming pool, leisure centre, bowling green, golf course and country parks. The area further benefits from being within a close proximity to M8 and Bathgate train station which has a timely and frequent service direct to Edinburgh and Glasgow making this an ideal location for commuting.
Sales particulars aim for accuracy but rely on seller-provided info. Measurements may have minor fluctuations. Items not tested, no warranty on condition. Photos may use wide angle lens. Floorplans are approximate, not to scale. Not a contractual document; buyers should conduct own inquiries.
Council Tax Band – F
Factor Fee – SCOTTISH WOODLANDS £110 A YEAR
Freehold Property
EPC Rating: B
Virtual Tour
Other Virtual Tours:
Key Features
- Impeccable 5/6 Bedroom Detached Townhouse
- Stylish Internal Finish
- Gourmet Kitchen
- Dual Aspect Reception Spaces
- Modern Bathrooms
- Private Gardens & Driveway
Property Details
- Property type: House
- Approx Sq Feet: 2,142 sqft
- Property Age Bracket: 2010s
- Council Tax Band: F
Rooms
Lounge
7.24m x 3.47m
A stunning dual-aspect lounge stretching the full length of the house, this elegant space features sleek ceramic tiled flooring, high-end finishes, and a versatile layout perfect for effortless entertaining or relaxed living. Flooded with natural light and designed for flexibility, it's both stylish and spacious.
Kitchen
7.28m x 3.11m
This beautiful kitchen/diner impresses with sleek tiled flooring, dual windows that flood the space with natural light, and a generous array of base and wall units. Complete with quality appliances and ample room for a formal dining set, it’s stylish, functional, and perfect for everyday living or entertaining.
Utility Room
2.29m x 1.84m
Located just off the kitchen, the utility is both practical and spacious – it enjoys additional workspace and room for laundry appliances.
W.C
2.29m x 1.75m
Completing the downstairs, is a lovely 2-piece W.C – which enjoys fully tiled flooring and walls for that extra spark.
Bedroom 1
5.93m x 4.08m
A lovely principal bedroom featuring fresh carpeting, large light-filled windows, and a private dressing area—perfectly blending comfort, space, and style.
En-Suite
2.98m x 1.53m
A sleek en-suite shower room featuring a large walk-in enclosure, modern wash hand basin, and stylish W.C.—contemporary comfort with a clean, polished finish.
Bedroom 2
4.02m x 3.12m
A great-sized double bedroom with a fresh neutral finish and a large window that fills the space with natural light—bright, airy, and move-in ready.
Bedroom 3
3.12m x 2.66m
Bedroom 3 is a lovely double featuring fitted wardrobes, fresh carpeting, and central lighting—comfortable, stylish, and well-appointed.
Family Bathroom
2.61m x 2.77m
The family bathroom is a lovely, well-appointed space featuring a sleek three-piece suite with a luxurious bathtub—perfect for relaxing in style.
Bedroom 4
3.93m x 3.12m
Another great-sized double room, crisply decorated and full of natural light—fresh, inviting, and ready to enjoy.
Bedroom 5
3.12m x 2.49m
Bedroom 5 is a generously sized room with a bright, sunny aspect—warm, welcoming, and full of natural light.
Family Bathroom
2.69m x 2.70m
Gorgeous 3-piece Jack-N-Jill shower room, with a crisp white suite and lovely floor design.
Family Bathroom
7.15m x 3.47m
The family room/bedroom 6 is a magnificent top-floor space, filled with light and character. Versatile and spacious, it offers flexible use to suit the purchaser’s needs.
Exterior
Externally, the property is located on a fabulous plot – to the front there is a large lawn section, with a treelined outlook – from here you access the entrance by a pretty paved pathway. The rear is fully enclosed and exceptionally private, with a luscious lawn and impressive patio – this is an ideal for family entertaining.
Floorplans
Location
Wester Inch Village is a modern and newly developed area of Bathgate with its own primary school while also benefiting from all the amenities that the town of Bathgate has to offer. With a full range of shops, banks, financial service, doctor surgery, nursery / primary and secondary schools, bars, restaurants, swimming pool, leisure centre, bowling green, golf course and country parks. The area further benefits from being within a close proximity to M8 and Bathgate train station which has a timely and frequent service direct to Edinburgh and Glasgow making this an ideal location for commuting.
Properties you may like
By RE/MAX Property










































