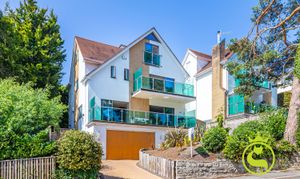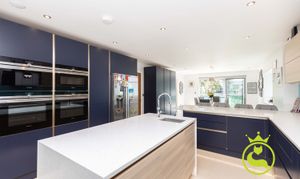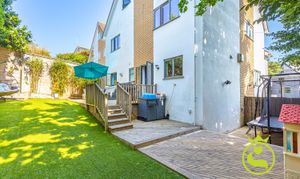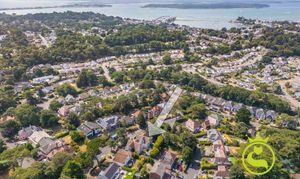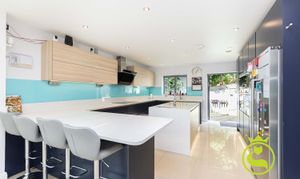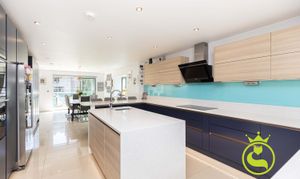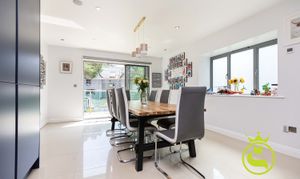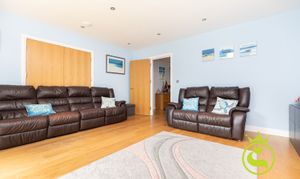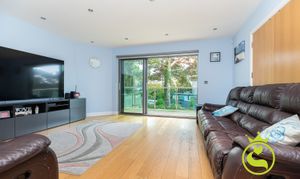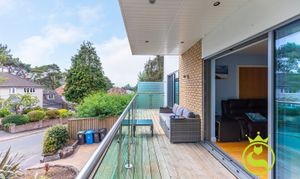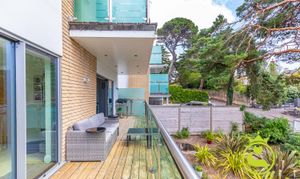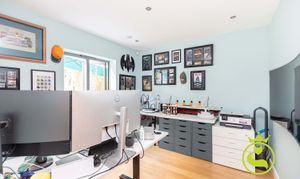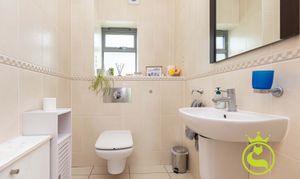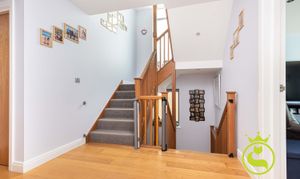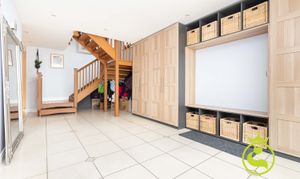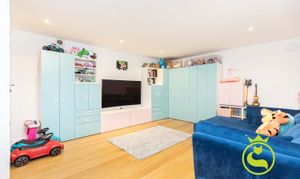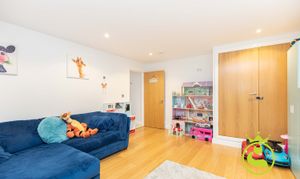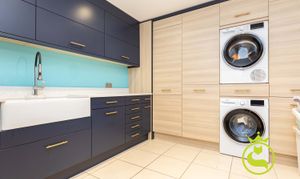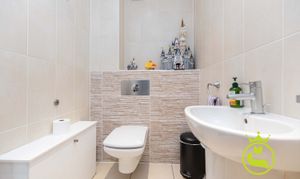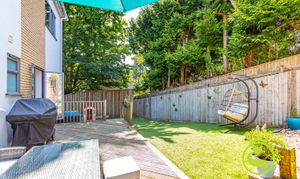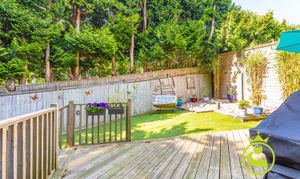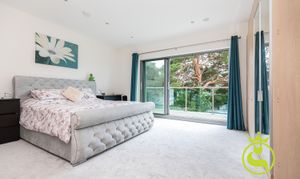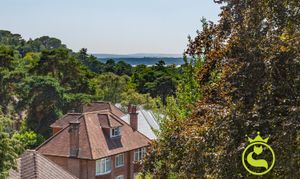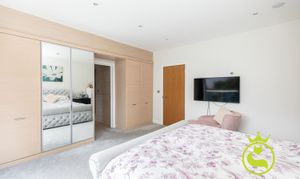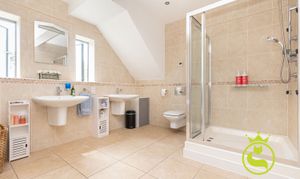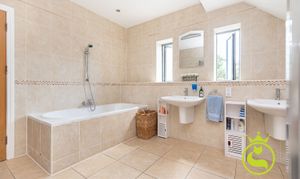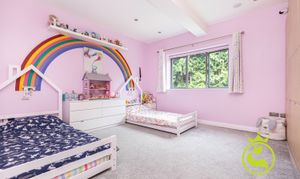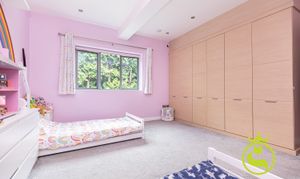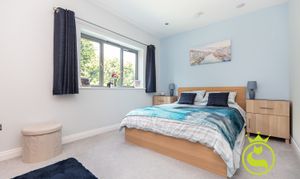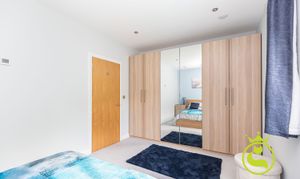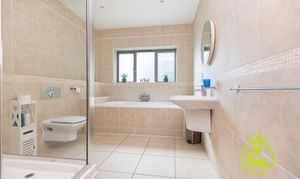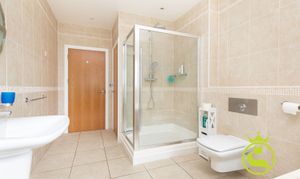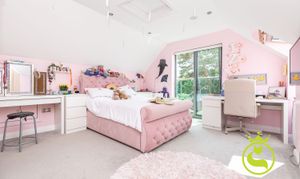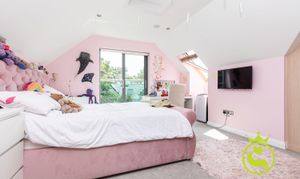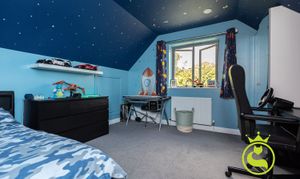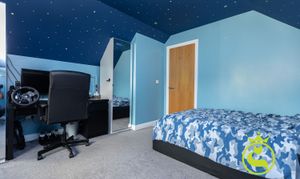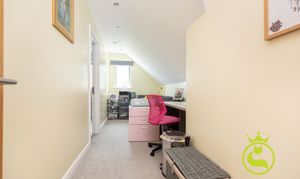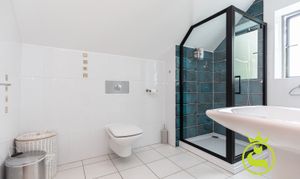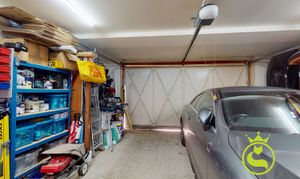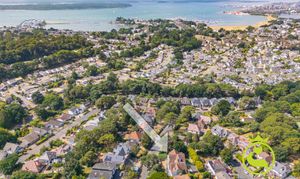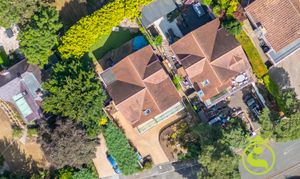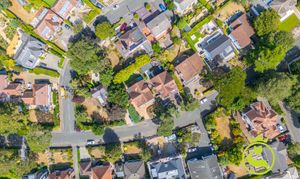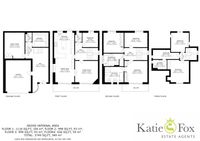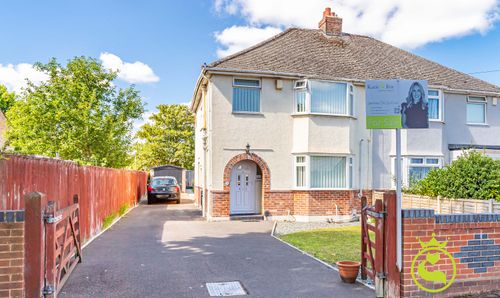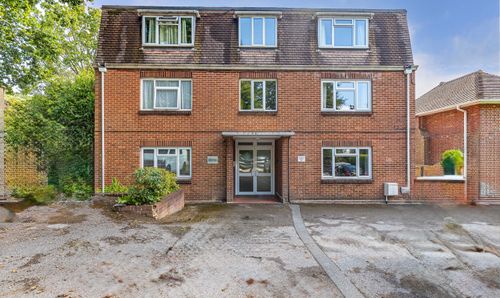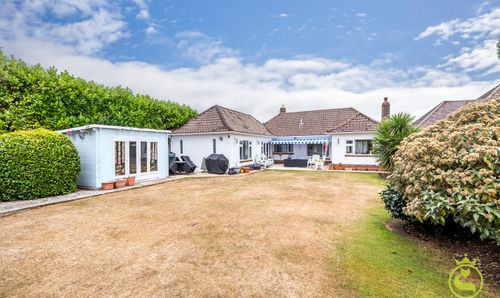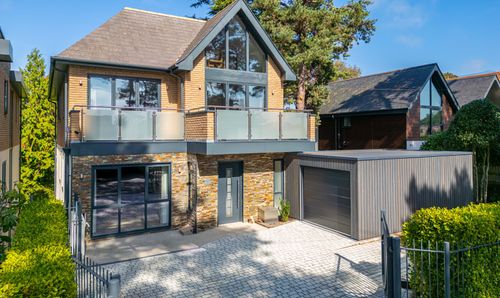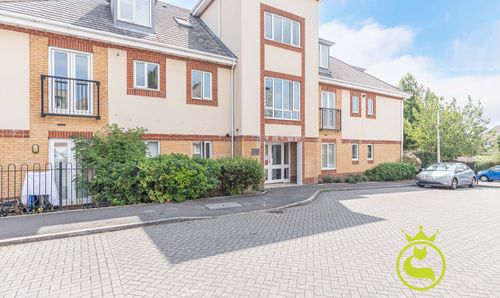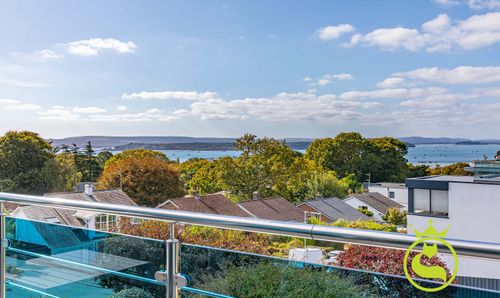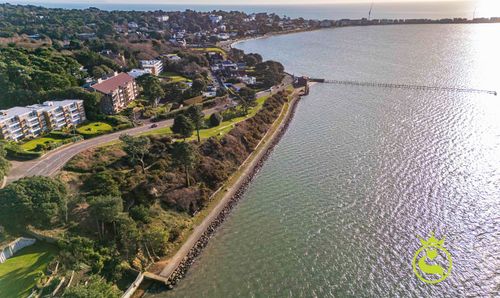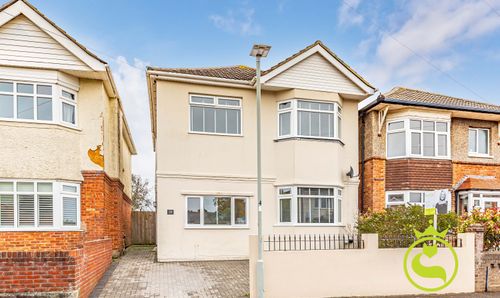Book a Viewing
To book a viewing for this property, please call Katie Fox Estate Agents, on 01202 721999.
To book a viewing for this property, please call Katie Fox Estate Agents, on 01202 721999.
6 Bedroom House, Durlston Road, Poole, BH14
Durlston Road, Poole, BH14

Katie Fox Estate Agents
123 Commercial Road, Poole
Description
What it’s got.
This remarkable 6-bedroom detached property offers over 3,500 sq.ft of beautifully designed living space, blending luxury finishes with flexible family living. With sea glimpses and elevated outdoor areas, this home truly captures modern coastal living.
Thoughtfully arranged across 4 impressive floors, the accommodation is both spacious and versatile, catering perfectly to families or those seeking premium space for entertaining and working from home.
The lower ground level features a cinema/play room. A large laundry room offers floor to ceiling storage, a large butler sink, and space for both washing machine and dryer. This level also includes a separate WC, internal access to the integral garage, a welcoming entrance hall, and generous storage space.
At the heart of the home, the first floor showcases a spacious open-plan kitchen and dining area, seamlessly connecting to a SOUTH FACING balcony, perfect for evening relaxing. The bespoke kitchen is fully equipped with floor to ceiling cabinetry, integrated appliances, a Quooker tap, and a built in coffee machine, with a French Door opening directly to the low maintenance garden.
Also on this level is a separate formal living room with direct access to the balcony, a dedicated office ideal for working from home, and a convenient WC.
The second floor hosts 3 generously sized bedrooms, including a luxurious master suite featuring a private en-suite, built-in wardrobes, and its own balcony with views of the sea and Purbeck hills. The family bathroom serves the remaining two bedrooms, both of which include built-in storage and plenty of natural light.
On the top floor, you'll find a further 3 well proportioned bedrooms, one with a spacious shower room, and ample built-in storage. This floor provides flexibility for hosting family, elder children, or even a second office if desired.
Externally, the property benefits from several balconies, a low-maintenance landscaped garden, private off-road parking, and an integral garage. Located in a prestigious and peaceful coastal setting, this home provides easy access to beautiful beaches and the nearby Harbourside.
What the owners say.
“When we first saw our house we absolutely loved the space it gave our large family. We were immediately struck by the hallway, such a great space our children couldn’t possibly fill up and stop me coming through the front door. Every room is a great size allowing our 4 children to each have a bedroom without the arguments over who has the small one. The garage is a godsend, enough space for a large car, storage, work bench, paddle boards and quite a large number of bikes. We love the peaceful garden and balcony areas which allow us to enjoy the sun at all times of day. The neighbours are friendly and welcoming. The beach and park areas are a short walk or bike away along with local shops. We will miss the well laid out space and modern feel of the house along with the easy access to the beaches.”
Where it is.
Perfectly positioned in this family-friendly neighbourhood close to favoured schools, parks and beaches. If you enjoy Boating, Parkstone Bay Marina and our favoured South Deep are a 20 minute stroll away. You can walk to the nearby schools Lilliput Infant, Baden Powell & BCS private school. Ashley Cross, a local hotspot, is a stroll away with trendy eateries and bars. Canford Cliffs Village and Sandbanks are also within easy reach. For those that commute Parkstone Train Station is also a short distance away with direct routes to London Waterloo. The award winning beaches of Sandbanks are nearby and the town centres of Poole & Bournemouth too.
Buyers - We kindly ask before scheduling a viewing on our properties, where possible please take a drive by, check out the local area & read through the details to ensure the property is suitable. Also, if for whatever reason you need to cancel, please can you give us at least 24 hours notice or more, as it takes our sellers a lot of effort to prepare for each viewing.
General Disclaimer: The heating system, mains and appliances have not been tested by Katie Fox Estate Agents. Any areas, measurements or distances are approximate. The text, photographs and plans are for guidance only and are not necessarily comprehensive. Whilst reasonable endeavours have been made to ensure that the information in our sales particulars are as accurate as possible, this information has been provided for us by the seller and is not guaranteed. Any intending buyer should not rely on the information we have supplied and should satisfy themselves by inspection, searches, enquiries and survey as to the correctness of each statement before making a financial or legal commitment. We have not checked the legal documentation to verify the legal status, including the leased term and ground rent and escalation of ground rent of the property (where applicable). A buyer must not rely upon the information provided until it has been verified by their own solicitors including fixtures & fittings.
EPC Rating: C
Virtual Tour
https://my.matterport.com/show/?m=caBz93ctWtXOther Virtual Tours:
Key Features
- Prime coastal location
- Luxury family home located on a sought after road
- 6 Spacious bedrooms & 3 Bathrooms spread across 4 floors
- Sea & Purbeck glimpses
- Open plan kitchen diner, with multiple reception rooms
- Separate laundry room, cinema room or playroom
- Rear low maintenance garden & Two SOUTH FACING balconies at the front of the property
- Large integrated garage
- Approx. 3749 Sq.Ft of premium living space
- EPC - C / Council tax band - G
Property Details
- Property type: House
- Price Per Sq Foot: £360
- Approx Sq Feet: 3,749 sqft
- Plot Sq Feet: 4,489 sqft
- Property Age Bracket: 2010s
- Council Tax Band: G
Floorplans
Outside Spaces
Garden
Balcony
Parking Spaces
Garage
Capacity: 2
Driveway
Capacity: 3
Location
Properties you may like
By Katie Fox Estate Agents
