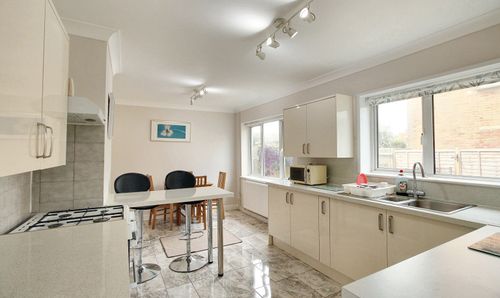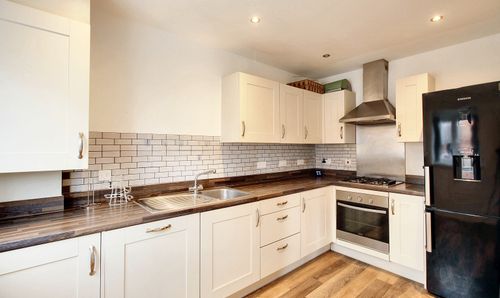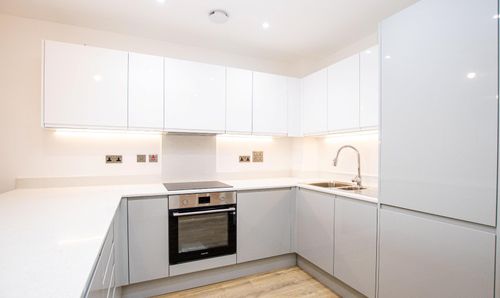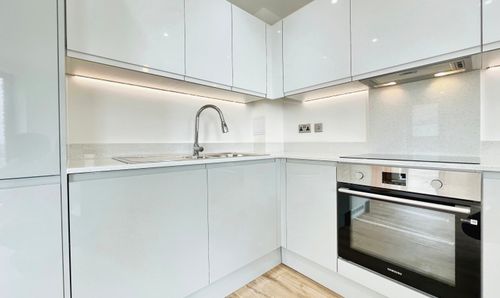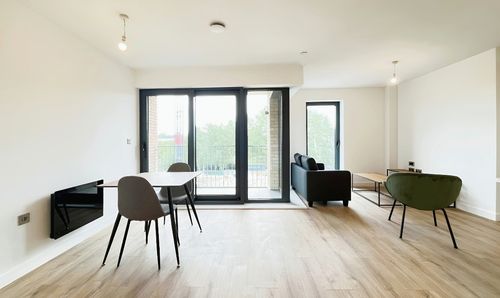3 Bedroom Semi Detached House, Fairway Avenue, Folkestone, CT19
Fairway Avenue, Folkestone, CT19
.png)
Skippers Estate Agents - Ashford
5 Kings Parade High Street, Ashford
Description
Step outside to discover a cosy garden, offering a peaceful retreat for enjoying the fresh air and soaking up the sunshine. Additionally, the driveway boasts two parking spaces, one conveniently positioned in front of the other, allowing for easy access and ensuring the shared driveway remains unobstructed.
With its well-planned features and convenient location, this property promises a comfortable and enjoyable lifestyle for those seeking a place to call home.
EPC Rating: C
Key Features
- Semi Detached Property
- Three Bedrooms
- Modern Kitchen
- Ample Natural Light Throughout
- Driveway & Garage (Part of Driveway Shared)
- Desirable Location
Property Details
- Property type: House
- Approx Sq Feet: 990 sqft
- Plot Sq Feet: 2,034 sqft
- Council Tax Band: D
Rooms
Porch
1.66m x 0.44m
UPVC double glazed front door with wooden glazed inside door.
Entrance Hall
3.69m x 1.79m
Carpeted floor coverings with stairs to first floor landing, storage area under the stairs with a radiator and doors to:-
Lounge / Dining
7.29m x 3.78m
Dual aspect room with UPVC double glazed window to the front of the property with metal glazed doors to the sun room to the rear. Carpeted floor coverings with two radiators and a door to:-
View Lounge / Dining PhotosKitchen
3.40m x 2.41m
Wooden glaze door to the utility room/day room. Kitchen has been recently fitted with high gloss gray wall and base units, fan oven, gas hob and extractor fan. Stainless steel sink with a cupboard housing the boiler (New Boiler due to be fitter soon). Tiled flooring and part tiled walls.
Sun Room / Utility Room
5.64m x 1.38m
UPVC double glazed patio doors to the garden with UPVC frosted glazed door to the side shared driveway. UPVC double glazed window to the rear and vinyl flooring.
Landing
2.66m x 2.42m
UPVC double glazed window to the side of the property with carpeted floor coverings, loft hatch and doors to:-
Bedroom
3.38m x 3.70m
Large UPVC double glazed window to the front of the property with carpeted floor coverings and a radiator.
Bedroom
3.12m x 3.45m
Large UPVC double glazed window to the rear of the property with views over toward the sports area. Carpeted floor coverings, large built in wardrobes and a radiator.
Bedroom
2.68m x 2.21m
UPVC double glazed window to the front of the property with carpeted floor coverings and a radiator.
Bathroom
1.72m x 1.50m
UPVC double glazed frosted window to the rear of the property. Bath with mixer taps to a shower over the bath, hand basin and a radiator.
W/C
1.48m x 0.81m
UPVC double glazed frosted window to the rear of the property with close coupled w/c.
Floorplans
Parking Spaces
Driveway
Capacity: 2
Two parking spaces on the driveway one in front of the other and leaving the shared driveway clear.
Garage
Capacity: 1
Garage built to the rear of the property with the garden.
Location
Properties you may like
By Skippers Estate Agents - Ashford

