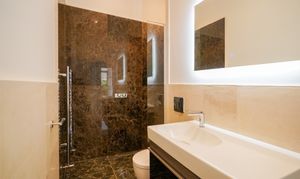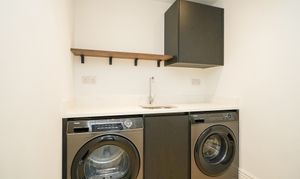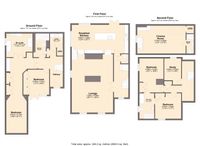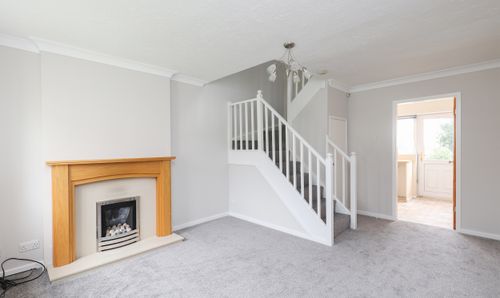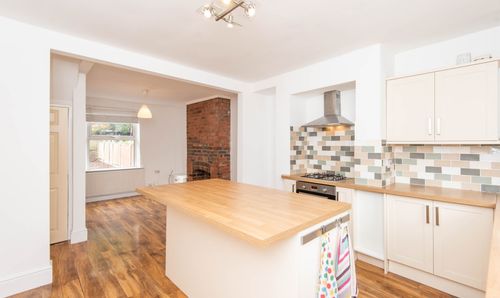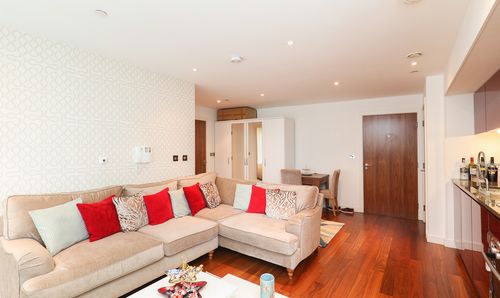4 Bedroom Coach House, 43 Kenwood Road, Kenwood, S7
43 Kenwood Road, Kenwood, S7
Description
Located within the stunning ground of Kenwood Hall is this outstanding four bedroom property, known as the Coachmans House. The property has undergone a significant renovation and has been sympathetically refurbished to a high standard throughout, retaining many original features whilst providing contemporary style with modern fixtures & fittings.
Four reception rooms provide ample living and include a fabulous breakfast/kitchen, finished with a range of AEG, NEFF, Bora and CDA integrated appliances along with bespoke units and quartz worktops. This in turn flows through to the stunning lounge area and up to the cinema room. The bedrooms are split across two floors, offering total flexibility. A stunning principal features a beautifully appointed en suite and dressing area. All the bedrooms provide fitted wardrobe space with the two second floor doubles sharing a jack & Jill en suite. You also have an additional ground floor shower room and separate utility space.
The garden is beautifully landscaped and largely private with a combination of lawn, wild flowered borders and a resin patio area. There is also parking for two vehicles in the courtyard to the front of the property.
Nether Edge is an incredibly sought-after suburb of Sheffield. You're within walking distance from the many shops, cafes and restaurants in popular areas, including Ecclesall Road & Sharrow Vale. Transport links are excellent, including key bus routes into the city centre and beyond.
A holding deposit applies upon successful application equivalent to one week’s rent.
Deposit: £4,615
Council Tax Band: F
Tenancy Length: 12 Months
Key Features
- Four Bedroom Coach House
- Sympathetically Refurbished Throughout
- Accommodation Across Three Floors
- Four Bath/Shower Rooms
- Four Reception Rooms
- Superb Location, Close To Amenities
- Off-Street Parking
- Energy Rating - C
Property Details
- Property type: Coach House
- Approx Sq Feet: 2,650 sqft
- Council Tax Band: F
Floorplans
Outside Spaces
Parking Spaces
Location
Properties you may like
By Redbrik Lettings

























