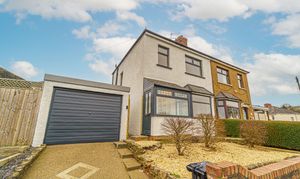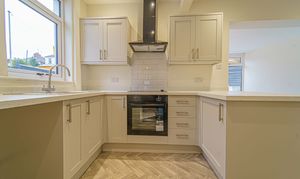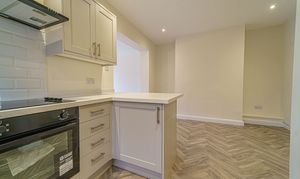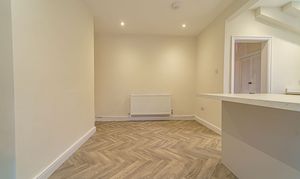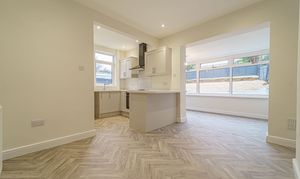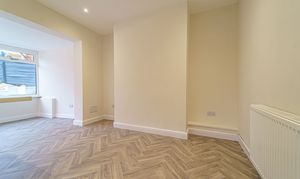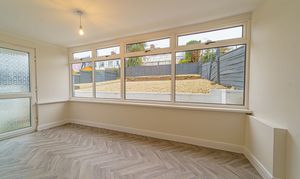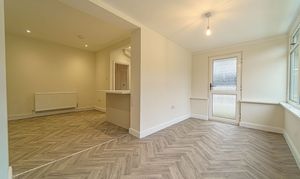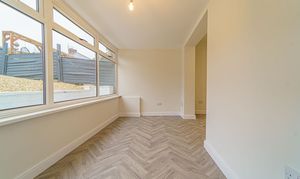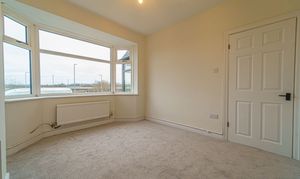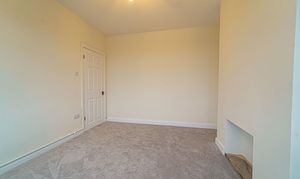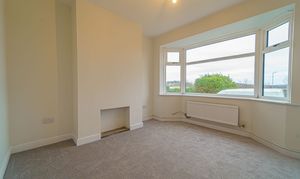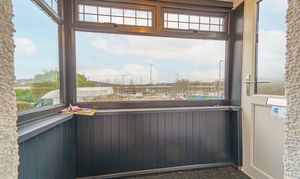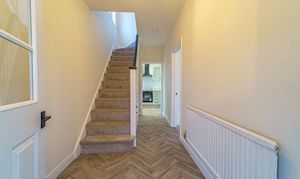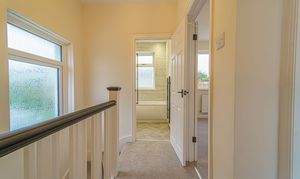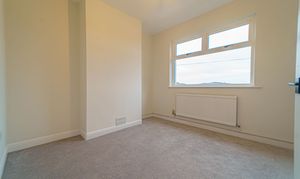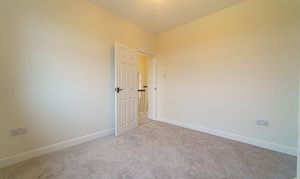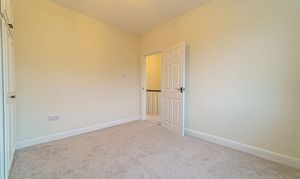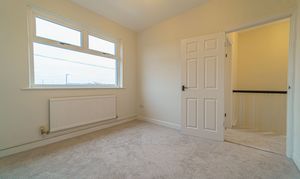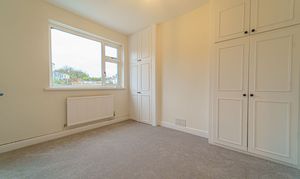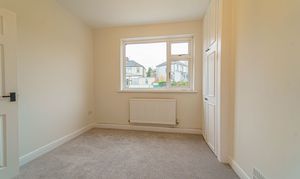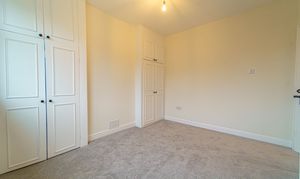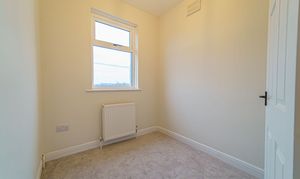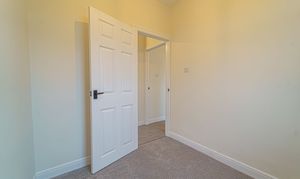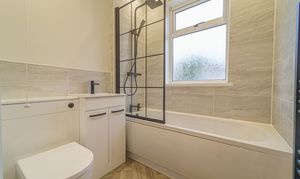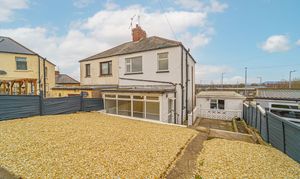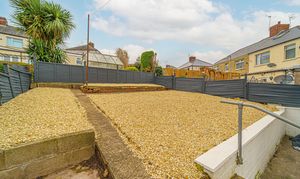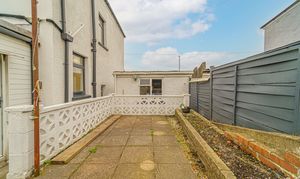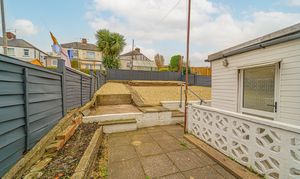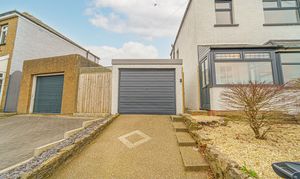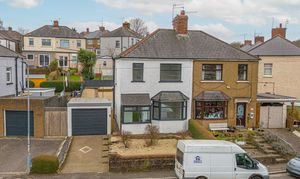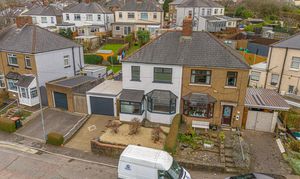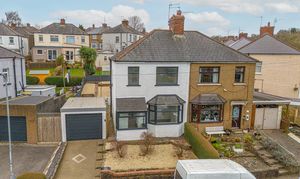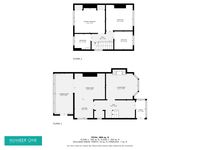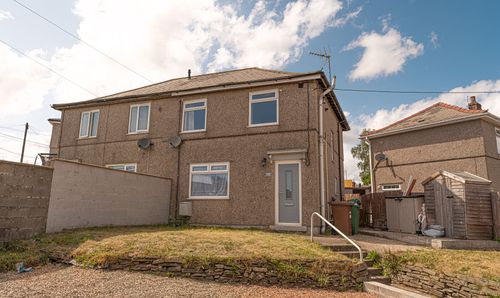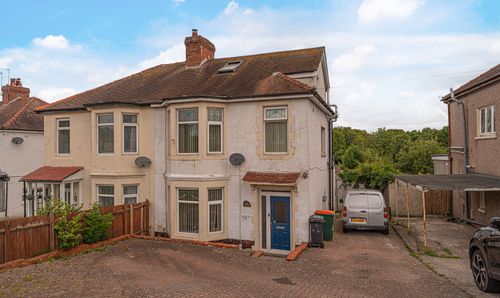3 Bedroom Semi Detached House, Queens Close, Newport, NP20
Queens Close, Newport, NP20
Description
GUIDE PRICE £230,000 - £250,000
Number One agent, Scott Gwyer is delighted to offer this three bedroom, semi-detached family home for sale in Newport.
Located a stones throw from the City Centre, this property is in a fantastic location and brilliant for anyone working in central Newport or commuting to Cardiff, Bristol or London with the train station within walking distance and direct access to the M4 corridor from the nearby junctions. Newport high street and Friars Walk shopping centre have several; restaurants, cafes, and retail stores.
Newly renovated to a beautiful standard throughout, we enter this stunning family home through the bright entry porch and through the welcoming hallway, which has useful under stairs storage. At the front of the house we have the spacious living room that is flooded by light through large bay windows, while towards the rear we have the practical kitchen with great storage options and a fitted oven and 4-ring induction hob. Neighbouring the kitchen is the large dining room, with an open plan design to connect to the incredible family room in the rear conservatory, which could be used as a secondary lounge space, or an alternative dining room, with a cascade of light through the windows that look into the garden.
Ascending upstairs we have the three bedrooms, two of which are generously sized double rooms with the third being a comfortable single, which could also be used as a home office or dressing room. The primary bedroom is found at the rear of the house, with two fitted cupboards for additional storage, while one houses the boiler and can be used as an airing cupboard. The sleek family bathroom can be found from the landing, featuring a bath suite with a mixer/rainfall shower overhead.
Stepping outside we have the lovely rear garden, which consists of a patio space from the house, with a spacious pebble stone section beyond, offering an abundance of garden space perfect for welcoming guests. From the garden we can also find access into the garage, which can be used as a utility room, overflow storage, or to park a single vehicle. A gateway from the garden connects us to the front of the house, where the main door into the garage is found, as well as another parking space on the single driveway.
Agents note: The property has been altered (extension) for which building regulation or approval documents have yet not been made available.
Council Tax Band C
All services and mains water are connected to the property.
Please contact Number One Real Estate for more information or to arrange a viewing.
EPC Rating: D
Virtual Tour
Property Details
- Property type: House
- Approx Sq Feet: 850 sqft
- Plot Sq Feet: 2,045 sqft
- Property Age Bracket: 1910 - 1940
- Council Tax Band: C
Rooms
Floorplans
Outside Spaces
Parking Spaces
Garage
Capacity: 1
Location
Properties you may like
By Number One Real Estate
