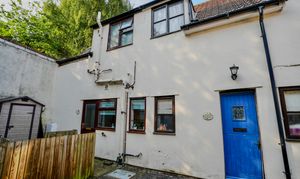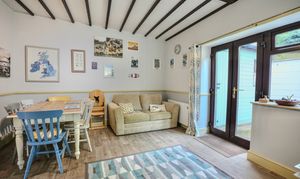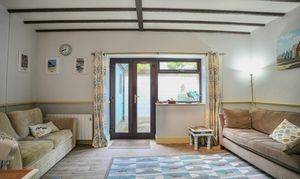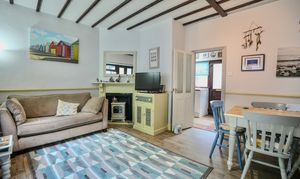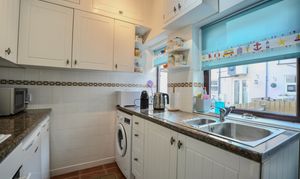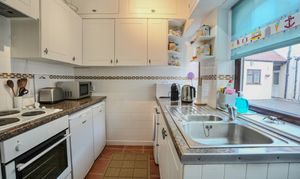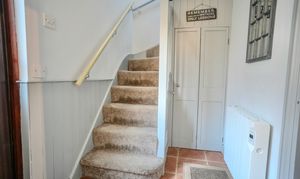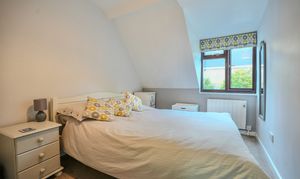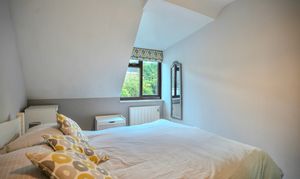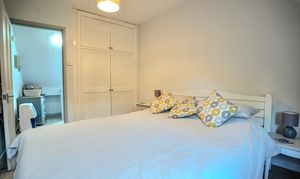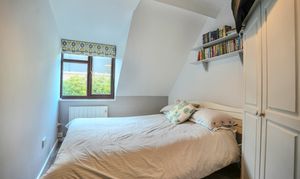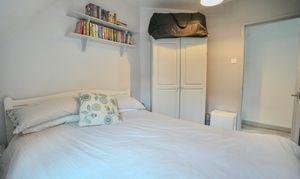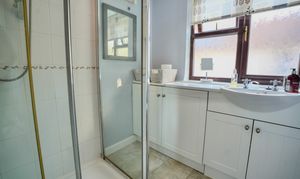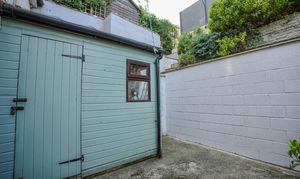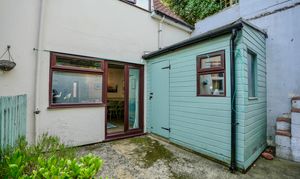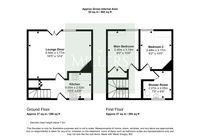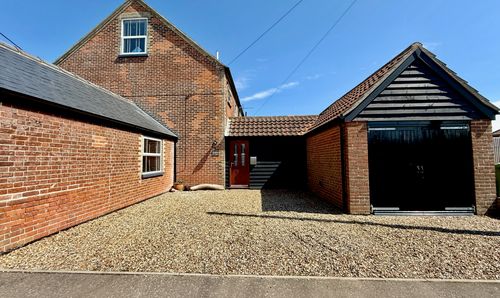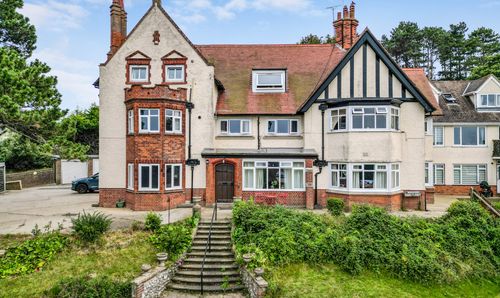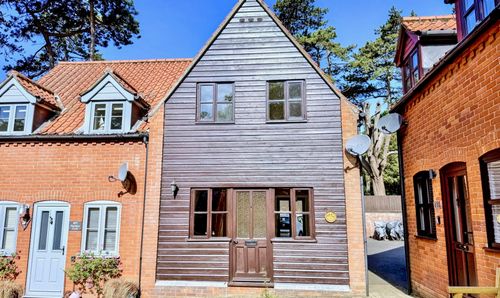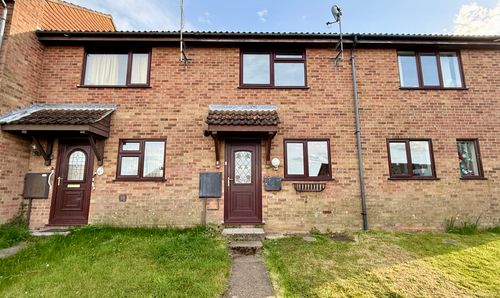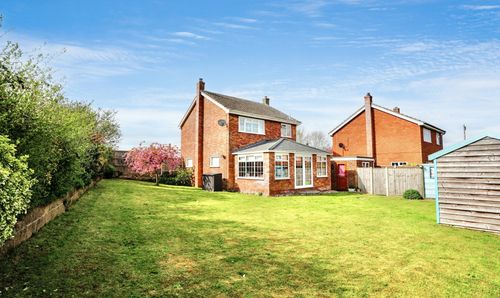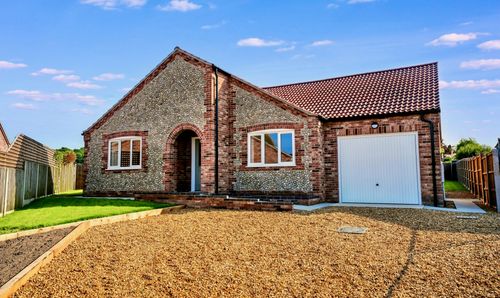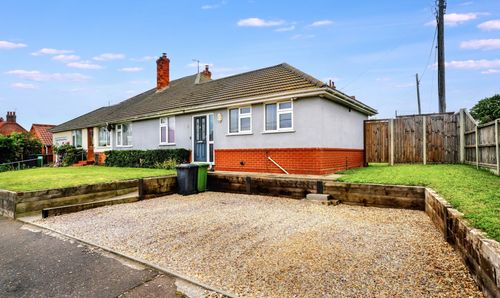Book a Viewing
To book a viewing for this property, please call Millers Estate Agents, on 01263 519125.
To book a viewing for this property, please call Millers Estate Agents, on 01263 519125.
2 Bedroom End of Terrace House, Hartington Road, Cromer, NR27
Hartington Road, Cromer, NR27
.png)
Millers Estate Agents
18-20 Church Street, Cromer
Description
Tucked away in a quiet corner of this charming mews-style setting, is this well presented and deceptively spacious two bedroom end of terrace cottage. Offering plenty of character, the accommodation includes a welcoming lounge/diner, a well-fitted kitchen, first-floor landing, two generously sized bedrooms, and a contemporary shower room. The property benefits from uPVC double glazing, modern electric heaters and features an enclosed rear courtyard with a generously sized workshop/shed.
Ideally situated close to local shops, schools, sports facilities, and public transport links, this home presents an excellent opportunity as a permanent residence, a rental investment, or a holiday let. Viewings are highly advised. Call Millers to view.
EPC Rating: E
Virtual Tour
https://www.madesnappy.co.uk/tour/1gcd8g20082Key Features
- Mews Style Cottage
- Two Bedrooms
- Lounge/Diner
- Kitchen
- Shower Room
- Courtyard Style Rear Garden
- Close to Amenities & Transport Links
- No Onward Chain
- Viewings Are Highly Advised
- Call Millers to View
Property Details
- Property type: House
- Price Per Sq Foot: £338
- Approx Sq Feet: 592 sqft
- Plot Sq Feet: 592 sqft
- Council Tax Band: A
Rooms
Kitchen/Entrance Lobby
uPVC part double glazed entrance door to the front aspect, two uPVC double glazed windows to the front aspect, a range of fitted base and wall mounted units with laminate work surfaces over, inset one and a half bowl stainless steel sink with side drainer, fitted corner display shelving, built-in electric oven, inset four ring electric hob with filter hood over, space for undercounter fridge and freezer, space and plumbing for washing machine, wall mounted modern electric heater, tiled flooring, part tiled walls, extractor fan, carpeted staircase rising to first floor with storage cupboard under, exposed ceiling beams and part glazed door to the lounge/diner.
View Kitchen/Entrance Lobby PhotosLounge/Diner
uPVC double glazed window to the rear aspect, wall mounted modern electric heater, feature wooden fireplace surround with mantle and stove-style electric fire, dado rail, exposed ceiling beams, wood-effect flooring, space for dining table and chairs, and uPVC double glazed French doors leading to the rear courtyard garden.
View Lounge/Diner PhotosFirst Floor Landing
Velux skylight window to the ceiling, loft access hatch, carpeted flooring, doors to the shower room, bedrooms 1 and 2.
Bedroom 1
uPVC double glazed window to rear aspect, wall mounted modern electric heater, louvred doors to fitted wardrobe with cupboards above and carpeted flooring.
View Bedroom 1 PhotosBedroom 2
uPVC double glazed window to the rear aspect, wall mounted modern electric heater and carpeted flooring.
View Bedroom 2 PhotosShower Room
uPVC obscure double glazed window to the front aspect, shower cubicle with power shower and tiled surround, dual flush WC, vanity unit with wash hand basin and cupboard under, extractor fan, wall mounted heated towel rail, tiled flooring and wall light.
View Shower Room PhotosFloorplans
Outside Spaces
Garden
Access to the front of the property is via a shared walkway from Hartington Road, leading across the mews-style courtyard to the main entrance door. At the rear, accessed from the lounge/diner, is a low-maintenance courtyard garden enclosed by high walls and a panelled timber fence on one side. Above the high wall are various tiered flower beds which are well stocked with a variety of plants with shrubs. The courtyard also features a generously sized timber workshop/shed, complete with a window, workbench, and shelving.
View PhotosParking Spaces
On street
Capacity: N/A
Location
Properties you may like
By Millers Estate Agents
