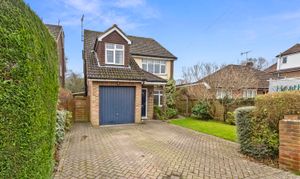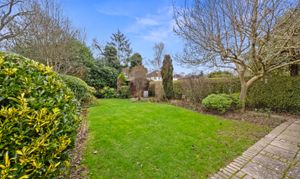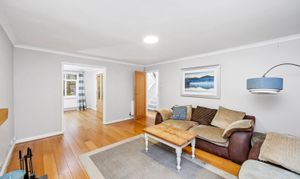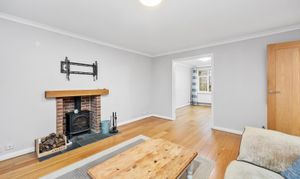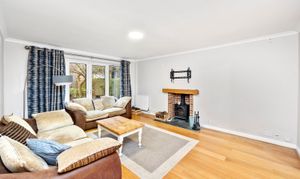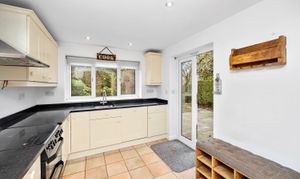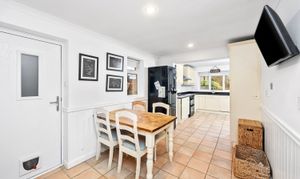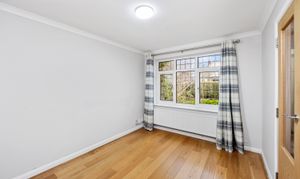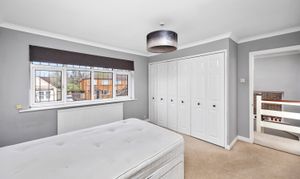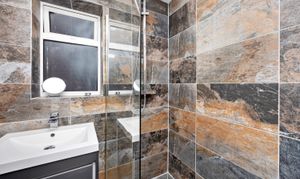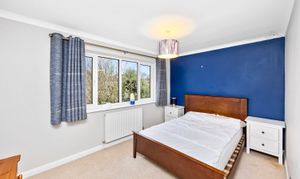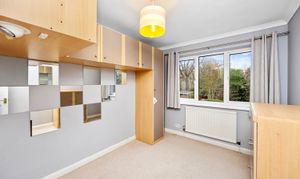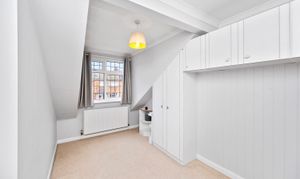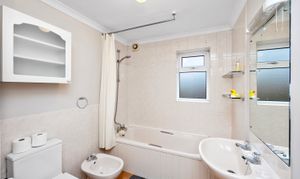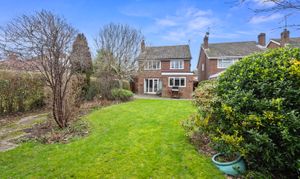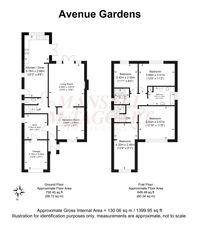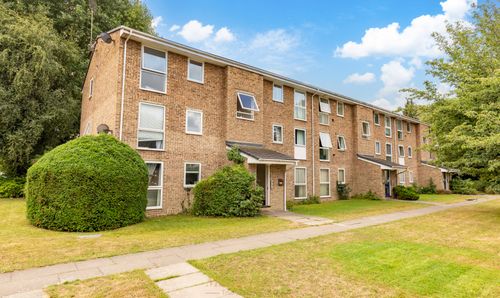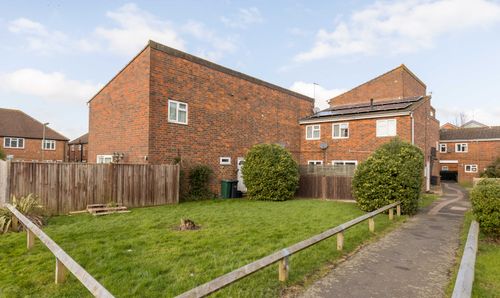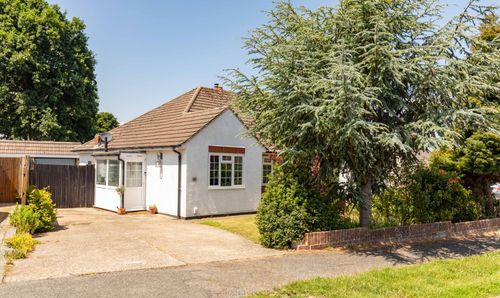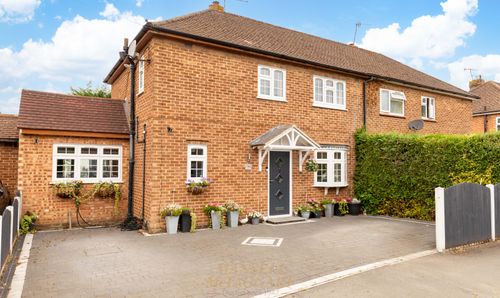4 Bedroom Detached House, Avenue Gardens, Horley, RH6
Avenue Gardens, Horley, RH6
Description
Guide Price £625,000 - £660,000 - A beautifully presented and extended four bedroom detached family home with spacious living accommodation, in a sought after location and offered to the market with no onward chain.
The property is approached by a private block paved driveway and a beautiful garden with attractive flower beds, lawn and enclosed by hedge borders. Upon entering the property via a covered entrance porch you are greeted with a light and airy entrance hall with double doors that access the dining room, garage/utility room, kitchen/dining room, cloakroom, stairs that rise to the first floor and a handy storage cupboard.
The kitchen/dining room is located to the rear of the property and has views and access to the rear garden and side access. It is fitted with an attractive range of shaker style wall and base units topped with black granite work surfaces. Integral units include a washing machine, dishwasher, electric cooker with a cooker hood over and there is space for an American style fridge/freezer. There is also plenty of room for a dining table and chairs.
The spacious living room has an open fireplace with log burner giving the room a focal point and French doors that look out onto the rear garden. The living room opens up into the formal dining room located to the front of the property that can also be accessed from the entrance hall.
Off the first floor landing there are four great sized bedrooms with the main bedroom plus bedrooms three & four all benefiting from fitted wardrobes. The property also offers both bathroom and shower room. The bathroom has been fitted out with a bath with shower attachment, bidet, W.C. wash hand basin and shower/wet room fitted with a walk in shower cubicle with glass shower door, wall mounted wash hand basin with vanity unit and fully tiled walls and floor.
The beautifully presented rear garden is mainly laid to lawn flanked by attractive flower and shrub beds with a patio abutting the rear of the property. To the bottom of the garden is a good sized shed, the garden is enclosed by hedging and wood panel fencing and gated side access is offered both sides of the house. The integral garage has been extended in length and an internal wall has been added to create a very useful utility/boot room with space for a tumble dryer, extra freezer and also houses the boiler. The garage has an up and over door to the front, power and light.
EPC Rating: D
Key Features
- A beautiful four bedroom detached family home
- Sought after location in a quiet cul-de-sac
- Spacious living accommodation
- Modern kitchen/dining room with integrated appliances
- Open plan living/dining room with log burner
- Utility/boot room
- Four double bedrooms, a bathroom and shower room
- Private south facing rear garden
- Extended garage and block paved driveway
- Easy access to town and Horley mainline station
Property Details
- Property type: House
- Approx Sq Feet: 1,399 sqft
- Plot Sq Feet: 5,016 sqft
- Council Tax Band: F
Rooms
Referral Fees
We are pleased to offer our customers a range of additional services to help them with moving home. None of these services are obligatory and you are free to use service providers of your choice. Current regulations require all estate agents to inform their customers of the fees they earn for recommending third party services. If you choose to use a service provider recommended by Mansell McTaggart, details of all referral fees can be found at the link below. If you decide to use any of our services, please be assured that this will not increase the fees you pay to our service providers, which remain as quoted directly to you.
Floorplans
Location
Located midway between London and Brighton, the town of Horley lies south of the twin towns of Reigate and Redhill and north of Gatwick Airport and Crawley. The mainline station provides a regular train service to London and the South Coast. There is easy access to the M23 and A23 and the town is also linked to Redhill, Gatwick and Crawley via the Fastway bus service. A shopping centre, post office, library, variety of restaurants, leisure centre and recreation grounds can all be found within the local area. Nursery, primary and secondary schools are located across the town.
Properties you may like
By Mansell McTaggart Horley
