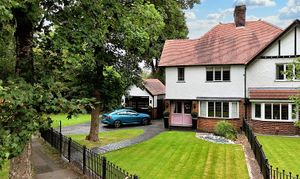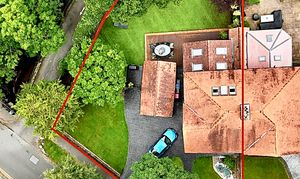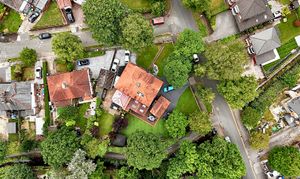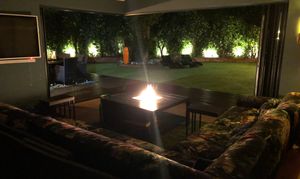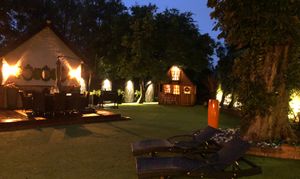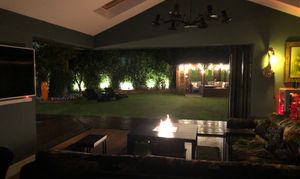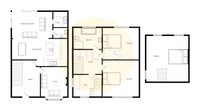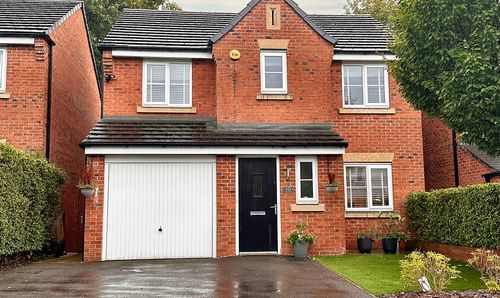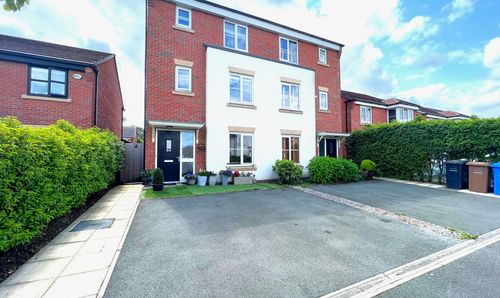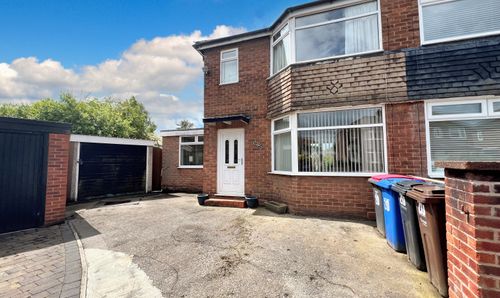Book a Viewing
Online bookings for viewings on this property are currently disabled.
To book a viewing on this property, please call Hills | Salfords Estate Agent, on 0161 707 4900.
3 Bedroom Semi Detached House, Grange Road, Eccles, M30
Grange Road, Eccles, M30

Hills | Salfords Estate Agent
Hills Residential, Sentinel House Albert Street
Description
Perfectly positioned on a tree lined street bordering Worsley Village, this exquisite three bedroom semi-detached house stands as a testament to luxury living. The stunning extended family home spans three impressive floors, boasting an enviable corner plot with front, side, and low maintenance rear gardens, as well as a detached garage and gated off road parking for multiple vehicles.
The beautiful front door opens up to an equally lovely entrance hallway, from here, you are greeted by a spacious and elegant lounge, featuring a remarkable central fireplace that forms the heart of the room. Continuing on into the heart of the home, the impressive, extended open plan kitchen, living, and dining space, with high quality fittings and fixtures, underfloor heating and incredible corner bi folding doors giving the illusion of a floating ceiling, whilst maximising the indoor outdoor living space.
The property encompasses a beautiful four-piece family bathroom, a convenient guest W.C., and a practical utility room, offering both comfort and convenience. Additionally, there are three generously proportioned double bedrooms, each offering a tranquil retreat, along with an office space that provides the ideal environment for work or study. Impeccable finishes are evident throughout the property, showcasing a commitment to superior craftsmanship and attention to detail.
Perfectly situated within close proximity to a plethora of amenities, highly regarded schools, and excellent transport links, this property offers a lifestyle of unparallelled convenience and accessibility. Whether you seek to enjoy the vibrant local community or prefer to retreat to the tranquillity of your own private haven, this residence presents an ideal opportunity to embrace the epitome of sophisticated suburban living.
In conclusion, this meticulously designed and thoughtfully appointed property represents a rare opportunity to own a truly exceptional home in a prime location. With its seamless blend of modern luxury and timeless elegance, this residence invites you to indulge in a lifestyle of comfort, convenience, and style.
Virtual Tour
Key Features
- Stunning Extended Family Home Laid Over Three Floors, Bordering Worsley Village
- Occupying an Enviable Corner Plot with Front, Side & Low Maintenance Rear Gardens and Detached Garage
- Spacious Lounge with Stunning Central Fire Place & Impressive, Extended Open Plan Kitchen, Living Dining Space
- Beautiful Four Piece Family Bathroom (Installed Approx. 18 Months Ago), Guest W.C. & Utility Room
- Three Generous Double Bedrooms & Office Space
- Impeccable Finishes Throughout and High Quality Fittings & Fixtures
- Gated Off Road Parking For Multiple Cars
- Excellently Located Close to a Plethora of Amenities, Highly Regarded Schools & Brilliant Transport Links
Property Details
- Property type: House
- Property Age Bracket: 1910 - 1940
- Council Tax Band: D
- Property Ipack: Additional Information
Rooms
Entrance Hallway
1.98m x 4.61m
A welcoming wood panelled entrance hallway entered via the original front door and traditional tiled porch. Complete with a ceiling light point, wall mounted radiator and hardwood flooring.
Reception Room One
4.44m x 3.68m
A well decorated first reception room featuring a gas fire and ornate surround. Complete with a ceiling light point, double glazed bay window and wall mounted radiator. Fitted with carpet flooring.
Reception Room Two
4.92m x 3.61m
A bright second reception room featuring corner-less bi-folding doors leading to the rear. Complete with four skylights and hardwood flooring with underfloor heating.
Kitchen/Diner
5.92m x 4.55m
Featuring modern complementary wall and base units with black and grey quartz worktops. Integral five ring hob and double oven, dishwasher and wine cooler. Space for an American fridge freezer. Complete with ceiling spotlights and hardwood flooring.
Utility Room
1.83m x 1.94m
Space for a washing machine and dryer. Complete with ceiling spotlights, stainless steel sink and tiled flooring.
Downstairs W.C.
1.30m x 0.88m
Featuring a two-piece suite comprising of a hand wash basin and W.C. Complete with ceiling spotlights and tiled flooring.
Landing
Wood panelled stairs and landing complete with a ceiling light point and grey carpet flooring.
Bedroom One
3.84m x 5.33m
A spacious master bedroom complete with ceiling spotlights, three sky lights, double glazed window and wall mounted radiator. Fitted with carpet flooring.
Bedroom Two
3.66m x 4.56m
Complete with a ceiling light point, double glazed window and wall mounted radiator. Fitted with carpet flooring.
Bedroom Three
3.66m x 3.91m
Complete with a ceiling light point, double glazed window and wall mounted radiator. Fitted with carpet flooring.
Office
1.92m x 2.89m
Complete with two wall light points, two double glazed windows and wall mounted radiator. Fitted with carpet flooring.
Bathroom
2.39m x 1.97m
A contemporary bathroom featuring a four-piece suite including a walk-in shower, bathtub, hand wash basin and W.C. Complete with ceiling spotlights, mood lighting, double glazed window and wall mounted radiator. Fitted with tiled walls and flooring with underfloor heating.
Garage
5.77m x 3.20m
Complete with three single glazed windows, double garage doors and electric.
External
To the front of the property is a well maintained lawn with black cobbled printed driveway and outdoor lighting. To the rear of the property is spacious garden with printed patio, decking and AstroTurf. Featuring a wooden pergola with power, two storey wooden children's cottage, hot and cold outdoor taps and electric points.
Floorplans
Location
Winton is a desirable residential area located between both Monton & Worsley villages which are just a short walk away. Benefitting from St Gilberts & St Patricks schools which have both consistently been rated outstanding by OFSTED making this a perfect area for families, along with the amazing award winning Winton Park, and Cleavelys Athletics Track. The M30 8 postcode is easily accessible via great motorway links (M60, M602) and is further connected to outside the area via the frequent running of trains from Patricroft and Eccles to Victoria station in Manchester taking just a 13 minute journey. There is a local Lidl supermarket situated on Worsley Road supplying all the necessities for a weekly shop. You can take a short drive to The Trafford Centre which would take around 10 minutes by car or roughly 20 minutes via bus.
Properties you may like
By Hills | Salfords Estate Agent
