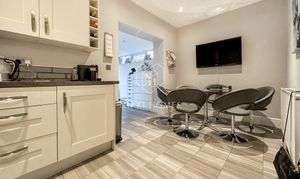3 Bedroom Semi Detached House, Bosworth Avenue, Stratford-Upon-Avon, CV37
Bosworth Avenue, Stratford-Upon-Avon, CV37

Nikki Homes
Office 2 Warwick Road, Avon Estates
Description
PLEASE BE AWARE THAT THIS PROPERTY IS NOW UNDER OFFER, WE ARE JUST FINALISING A FEW DETAILS. IF YOU ARE INTERESTED IN THIS PROPERTY PLEASE REGISTER YOUR DETAILS FOR SIMILAR HOMES THAT WE HAVE COMING FOR SALE. THANK YOU
If you are looking for an immaculate home within walking distance to Stratford Upon Avon, Town Centre - Then This Is The Home For You.
A well presented semi detached home. This three-bedroom home, just six years old, boasts a well laid out design. All rooms are light and airy and of a good size.
The accommodation comprises of Entrance Hallway/Cloakroom/Kitchen Diner With Built In Appliances & A Versatile Conservatory - Which Leads Out To The Landscaped Rear Garden.
The Property Has Three Good Size Bedrooms/Ensuite & Famly Bathroom. This Home Also Offers Plenty Of Storage.
The Single Garage Is At The Back Of The Garden & Benefits From Electric Doors. Plenty Of Parking In Front Of The Garage.
Viewings
Strictly by prior appointment via the selling agent.
MONEY LAUNDERING REGULATIONS
Intending purchasers will be asked to produce identification documentation at a later stage and we would ask for your co-operation in order that there will be no delay in agreeing the sale.
Please Note:
1: These particulars do not constitute part or all of an offer or contract. Prospective purchasers and lessees ought to seek their own professional advice.
2: The measurements indicated are supplied for guidance only and as such must be considered incorrect.
3: Potential buyers are advised to re-check the measurements before committing to any expense.
4: Nikki Homes has not tested any apparatus, equipment, fixtures, fittings or services and it is the buyers’ interests to check the working condition of any appliances.
5. No person in the employment of Nikki Homes has any authority to make or give any representations or warranty whatsoever in relation to this property on behalf of Nikki Homes, nor enter into any contract on behalf of the Vendor.
6: Nikki Homes has not sought to verify the legal title of the property and the buyers must obtain verification from their solicitor.
Call 07460583621/ 01789 532211 for more info or to arrange a viewing
PLEASE NOTE:
Council Tax
Local Authority: Stratford District Council 01789 267575.
Viewings
Strictly by prior appointment via the selling agent.
MONEY LAUNDERING REGULATIONS
Intending purchasers will be asked to produce identification documentation at a later stage and we would ask for your co-operation in order that there will be no delay in agreeing the sale.
Please Note:
1: These particulars do not constitute part or all of an offer or contract. Prospective purchasers and lessees ought to seek their own professional advice.
2: The measurements indicated are supplied for guidance only and as such must be considered incorrect.
3: Potential buyers are advised to re-check the measurements before committing to any expense.
4: Nikki Homes has not tested any apparatus, equipment, fixtures, fittings or services and it is the buyers’ interests to check the working condition of any appliances.
5. No person in the employment of Nikki Homes has any authority to make or give any representations or warranty whatsoever in relation to this property on behalf of Nikki Homes, nor enter into any contract on behalf of the Vendor.
6: Nikki Homes has not sought to verify the legal title of the property and the buyers must obtain verification from their solicitor.
Call 07460583621/ 01789 532211 for more info or to arrange a viewing
EPC Rating: B
Property Details
- Property type: House
- Price Per Sq Foot: £391
- Approx Sq Feet: 818 sqft
- Plot Sq Feet: 2,411 sqft
- Property Age Bracket: 2010s
- Council Tax Band: D
Floorplans
Outside Spaces
Parking Spaces
Location
Properties you may like
By Nikki Homes

































