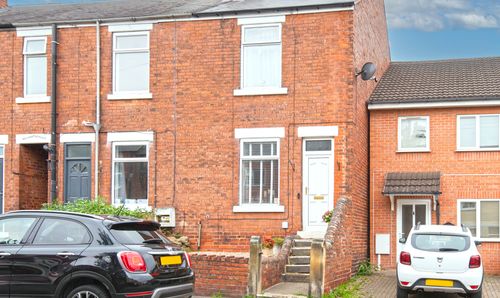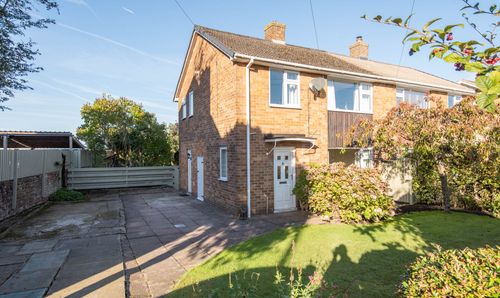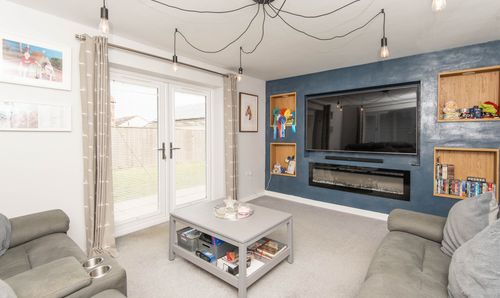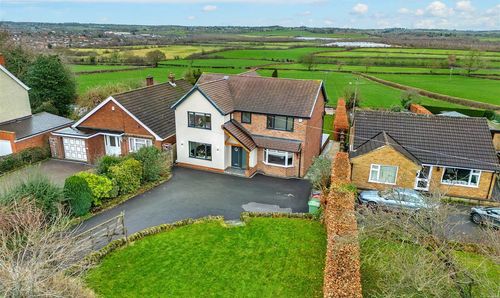Book a Viewing
To book a viewing for this property, please call Redbrik - Chesterfield, on 01246 563 060.
To book a viewing for this property, please call Redbrik - Chesterfield, on 01246 563 060.
4 Bedroom Detached House, Cotton Mill Hill, Holymoorside, S42
Cotton Mill Hill, Holymoorside, S42
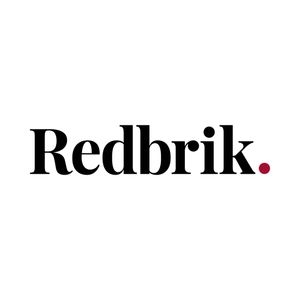
Redbrik - Chesterfield
Redbrik Estate Agents, 13-15 Glumangate
Description
Located in the picturesque village of Holymoorside, Holymoor House is a truly one-of-a-kind home. Set a little up the hill by the mill pond, behind secure electric gates, this four-bedroom detached property combines architectural elegance, historical provenance and exceptional contemporary design. A rare blend of extensive, fully modernised living space with striking period features, the property is set on a large and secluded plot in an idyllic village location. Holymoor House is located within a short walking distance of Walton Holymoorside Primary School, popular pubs, a park, tennis club, and miles of country walks through local woods and moors on the doorstep.
Once the 19th-century residence of Simeon Manlove, the house has been meticulously renovated and reconfigured by its current owners. The result is a home of rare quality – rich in character yet unmistakably modern, with carefully curated spaces and impeccable styling throughout.
From the moment you step into the grand entrance hall, with original parquet flooring and a restored oak staircase, the craftsmanship is clear. Every element has been considered – from the materials to the layout – blending timeless features with luxurious finishes.
At the centre of the home is a breathtaking open-plan kitchen, dining, and snug space. Framed by full-height sliding glass doors and bathed in natural light, it’s an incredible social hub designed to bring people together. Perfect for everything from family breakfasts to large gatherings, the space flows effortlessly onto the garden’s patio areas, making it ideal for year-round entertaining. The kitchen itself features Silestone worktops, Siemens and NEFF appliances, underfloor-heated ceramic tiles, and a walk-in pantry - all tied together with thoughtful, design-led detail to create both beauty and functionality.
Complementing this space are a series of versatile reception rooms – a formal lounge with a statement fireplace, a cosy snug and dedicated study, both with newly installed wood-burning stoves, and a stylish games room opening onto the garden. Every room has its own identity, yet all feel cohesive in tone. A utility, pantry, porch and W.C. complete the ground floor.
Upstairs, the principal suite is both elegant and restful. A picture-frame window offers far-reaching views, while bespoke fitted wardrobes, a walk-in dressing room and a luxury en-suite bathroom with twin vanity units and a rainfall shower complete the experience. Three further double bedrooms and a stunning family bathroom with a freestanding bath add to the sense of space and style.
The grounds are just as impressive – landscaped lawns, mature trees, and colourful borders wrap around the property, with multiple patio areas for entertaining or relaxing. A treehouse and built-in playground add charm and function for younger family members. A separate garden studio with bi-fold doors and its own shower room provides a peaceful spot for work, fitness or guests.
With parking for up to eight vehicles and set in one of Chesterfield’s most desirable village locations, Holymoor House is more than just a home – it’s an exceptional, design-led sanctuary where heritage and modern living meet.
Holymoorside is a highly sought-after village on the edge of the Peak District National Park and the Chatsworth Estate. Surrounded by open countryside and scenic walking routes, the village retains a strong sense of community, with local clubs and societies, a part-time post office, two pubs (including The Bulls Head, featured in the Michelin Guide), tennis courts, a bowling green, playing fields and churches. It is also home to a well-regarded primary school. The village is ideally placed for access to Chesterfield, Bakewell and Matlock, with good road links to Sheffield, Derby, Nottingham, Manchester and the M1 - making it a popular choice for those commuting to nearby towns and cities.
Energy Rating - F. Tenure - Freehold.
REDBRIK SECUREMOVE™ - IMPORTANT PLEASE READ:
Redbrik is marketing this property with the benefit of Redbrik SecureMove™. Redbrik has introduced SecureMove™ to help speed up the sales process, minimise sale fall-throughs and give more certainty to both the Seller and the Buyer. Purchasers will benefit from the Buyer Information Pack (BIP), which we have created with our legal partners, to give buyers more information before they agree to purchase.
The pack includes:
TA6 (Property Information Form)
TA10 (Fittings and Contents)
Official Copy of the Register
Title Plan
Local Search*
Water and Drainage Search*
Coal and Mining Search*
Environmental Search*
(Redbrik has ordered the local, drainage, coal and environmental searches; we will add these to the BIP as they become available)
Redbrik SecureMove™ allows the sale process to be completed significantly quicker than a ‘normal sale’. This is because the legal work, usually done in the first four to eight weeks after the sale is agreed, has already been completed. The searches, which can take up to five weeks, are ordered on the day the listing goes live and are transferable to the successful Buyer as part of their legal due diligence.
Additionally, and on behalf of the Seller, Redbrik requires the successful Buyer to enter into a Reservation Agreement and pay the Reservation Agreement Fee of £595 (including VAT). This includes payment for the Buyer Information Pack and all the searches (which a buyer typically purchases separately after the sale is agreed).
Upon receipt of the signed Reservation Agreement, payment of the Reservation Agreement Fee, completion of ID and AML checks and the issuing of the Memorandum of Sale, the Seller will agree to take the Property off the market and market it as Sold Subject To Contract (SSTC).
During the Reservation Agreement period, the Seller will reject all offers and not enter into another agreement with any other buyer. The reservation period is agreed upon at the time of sale but is usually between 60 and 120 days.
The Reservation Fee is non-refundable except where the Seller withdraws from the sale. A copy of the Reservation Agreement is available on request, and Redbrik advises potential buyers to seek legal advice before entering into the Reservation Agreement.
EPC Rating: D
Virtual Tour
Key Features
- A Rare Blend Of Extensive, Fully Modernised Living Space With Striking Period Features, Set On A Large & Secluded Plot In An Idyllic Village Location
- Remarkable Four-Bedroom Detached Family Residence
- Stunning Open-Plan Kitchen/Diner With Silestone Worktops, NEFF/Siemens Integrated Appliances, Underfloor Heated Ceramic Tiles, Floor-to-Ceiling Sliding Doors
- Generous Lounge With Feature Fireplace
- Double Bedrooms Throughout Including Principal With Picture Window & Bespoke Cabinetry
- Snug & Office With Newly Installed Wood Burning Stoves
- Games Room With Access To Garden
- Fitted Utility Room With Storage, Pantry, Front Porch With W.C.
- Landscaped Grounds With Substantial Lawn, Colourful Borders, Patio & Treehouse
- Secure Gated Entrance, Driveway For Multiple Vehicles
Property Details
- Property type: House
- Price Per Sq Foot: £342
- Approx Sq Feet: 3,653 sqft
- Plot Sq Feet: 30,419 sqft
- Council Tax Band: F
Floorplans
Outside Spaces
Garden
Substantial landscaped grounds with paved patio areas, generous lawns with mature trees & borders together with a recently installed treehouse.
View PhotosParking Spaces
Location
Properties you may like
By Redbrik - Chesterfield
























































