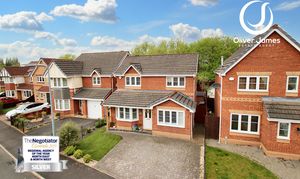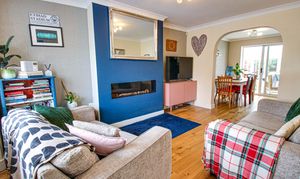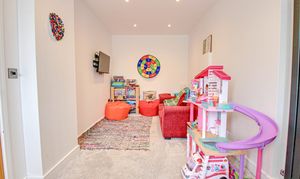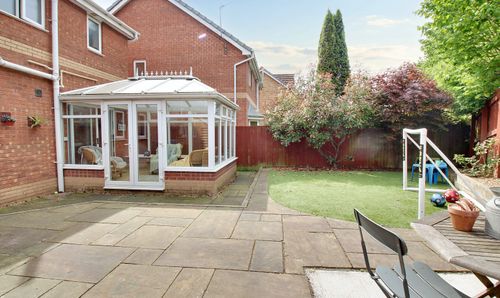3 Bedroom Detached House, Townsgate Way, Irlam, M44
Townsgate Way, Irlam, M44

Oliver James
Oliver James, 4 Liverpool Road
Description
Outside, the private garden beckons for lazy afternoons spent basking in the sun. Enjoy al fresco dining on the patio seating areas, surrounded by lush artificial grass that stays green all year long with zero maintenance. The large driveway provides ample parking space, making hosting guests a breeze. The outside space is thoughtfully designed with a perfect blend of artificial grass, a patio for entertaining, and a handy water tap. Imagine sipping your morning coffee in the fresh air or hosting a vibrant barbeque with loved ones. This property offers a harmonious balance of indoor comfort and outdoor allure, creating a welcoming haven for every season. With its modern amenities and charming outdoor spaces, this home is ready to welcome you to a lifestyle of ease and relaxation.
EPC Rating: C
Virtual Tour
Other Virtual Tours:
Key Features
- Three Bedroom Modernised Detached
- Conservatory
- Garage Conversion creating another reception room
- Utility Room
- Guest WC
- Fitted wardrobes to all bedrooms
- Main bedroom with En Suite
- Private garden with patio seating areas and artificial grass
- Large driveway
- Newly fitted Worcester Boiler
Property Details
- Property type: House
- Price Per Sq Foot: £381
- Approx Sq Feet: 893 sqft
- Plot Sq Feet: 2,614 sqft
- Council Tax Band: TBD
- Property Ipack: Buyers Information Pack
Rooms
Lounge
3.20m x 4.30m
Front facing upvc double glazed window, engineered wooden flooring, inset gas living flame fire and radiator.
View Lounge PhotosDining Room
2.70m x 2.90m
Rear facing upvc patio doors, engineered wooden flooring and radiator.
View Dining Room PhotosKitchen
2.70m x 3.00m
Rear facing upvc window, fitted range of base and wall units, electric oven, four ring gas hob, plumbed for dhishwasher and engineered wooden flooring.
View Kitchen PhotosUtility Room
Rear facing upvc window, recently fitted Worcester boiler, plumbed for washer, engineered wooden flooring and wall mounted boiler.
View Utility Room PhotosGuest WC
Side facing upvc window, low flush WC, hand wash basin, engineered wooden flooring and radiator.
View Guest WC PhotosLanding
Loft Access- Part Boarded
Bedroom One
3.30m x 4.10m
Front facing upvc window, fitted wardrobes and drawers and radiator.
View Bedroom One PhotosEn Suite
Rear facing upvc window, cubicle shower, wash basin and WC. Tiled flooring and radiator.
View En Suite PhotosBedroom Two
2.50m x 3.20m
Rear facing upvc window, fitted wardrobes and radiator.
View Bedroom Two PhotosBedroom Three
2.50m x 2.50m
Rear facing upvc window, fitted wardrobes and radiator.
View Bedroom Three PhotosBathroom
2.40m x 1.60m
Rear facing upvc window, panel bath, wash basin, WC, splash back tiling and radiator.
View Bathroom PhotosFloorplans
Outside Spaces
Parking Spaces
Location
Why Live in Irlam? The Best of Suburban Living with Excellent Connections Irlam is one of Greater Manchester’s best-kept secrets—offering a perfect blend of suburban calm and urban convenience. Whether you're a commuter, a family looking for a safe and welcoming community, or a creative soul wanting space to breathe, Irlam ticks all the boxes. Situated just 20 minutes from Manchester City Centre by train, with regular and reliable rail services, Irlam is ideal for those who want easy access to the city without the hustle and bustle. For drivers, the M60, M62 and M6 are all within easy reach, making regional travel a breeze. But there’s more to Irlam than just its location. The area is known for its friendly community, a growing café and food scene, and a variety of parks and green spaces perfect for families, joggers, and dog walkers alike. Irlam Park and Prince’s Park offer peaceful retreats, while the Irlam and Cadishead Leisure Centre provides fitness and swimming facilities just a stone’s throw away. You'll also find excellent local schools, both primary and secondary, making this a popular choice for growing families. And if you love a good event? Irlam knows how to put on a show—from local markets to Christmas lights switch-ons, there’s a real community spirit here. Highlights of Living in Irlam: 🚆 Fast train links to Manchester – just 0.2 miles from the station 🛣️ Easy motorway access to the M60, M62 & M6 🌳 Green spaces including Irlam Park & local nature reserves ☕ A growing choice of cafes, bars, and independent shops
Properties you may like
By Oliver James


































































