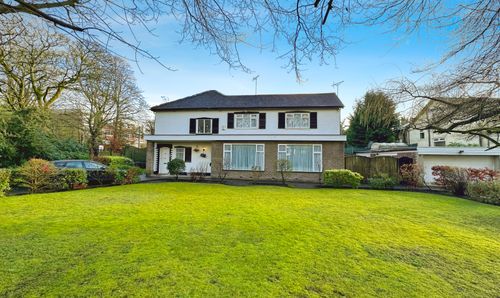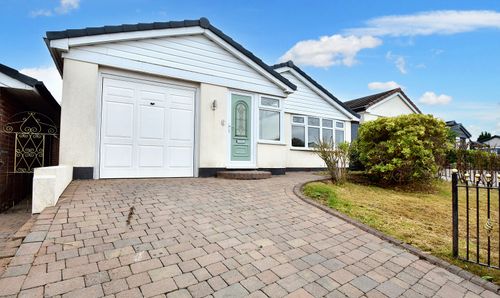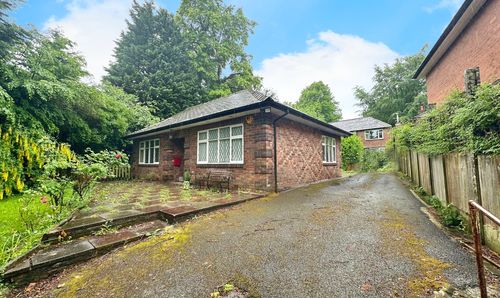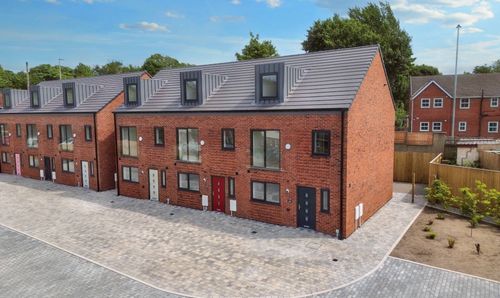3 Bedroom Semi Detached House, Lawrence Street, Bury, BL9
Lawrence Street, Bury, BL9
Description
We are pleased to bring to the market this 3 bedroom 'Dare Built' Semi detached with detached brick built garage. The property needs some updating, however it is of good proportion and comes with the most spectacular extremely large rear garden which leads down to the river. Lawrence Street is well situated for local shops, schools, transport links to Bury, Whitefield where there is the Metro Link and Manchester. The accommodation comprises porch, entrance hallway, lounge to front of property, sliding doors lead through to the dining room, conservatory which is of good proportion and runs across the whole rear of the property, kitchen. From the first floor landing there are three bedrooms, two spacious doubles and a good sized single, three piece white bathroom and sep. wc. The loft access is located on the landing and offers an ideal space for conversion ( subject to planning).
The front garden is laid to lawn and has borders of well established shrubs.
The rear garden is an amazing very large lawned gardens lined with an abundance of mature bushes shrubs and trees.
Offered with No Onward Chain. Viewing strongly recommended to appreciate the vast potential this property has.
EPC Rating: D
Key Features
- DARE BUILT SEMI DETACHED
- THREE BEDROOMS/ TWO RECEPTION ROOMS PLUS CONSERVATORY
- DETACHED BRICK BUILT GARAGE WITH PITCHED ROOF
- EXTREMELY LARGE REAR GARDEN
- SOME UPDATING IS REQUIRED
- NO ONWARD CHAIN
Property Details
- Property type: House
- Approx Sq Feet: 1,044 sqft
- Plot Sq Feet: 2,614 sqft
- Council Tax Band: C
Rooms
Porch
Hallway
Nice spacious hallway with under stairs storage cupboard and stairs leading to first floor landing.
Lounge
Lovely reception room to the front of the property.
Dining Room
Dual purpose reception room currently used for dining and relaxing. Sliding patio doors lead through to conservatory.
Conservatory
The conservatory runs across the whole rear of the property and offers additional reception space with heating and opal polycarbonate roof. Commanding view of the amazing rear garden.
Kitchen
Comprehensive range of base and wall units with spaces for electrical appliances. There is room for a breakfast table and chairs. Composite door leads to side of property.
Landing
Landing of good proportion, large window to the side of the property allows natural light to flood in.
Master Bedroom
Located to the front of the property.
Bedroom Two
Second double bedroom is located to the rear of the property with fabulous views of the garden.
Bedroom Three
Located to the front of the property is the single bedroom.
Bathroom
Three piece white sanitary suite incorporating bath, vanity sink and walk in shower cubicle. Tiled from floor to ceiling.
Sep. wc
Floorplans
Outside Spaces
Garden
Front: Lawned garden with planted borders of established shrubs. Driveway to side leading to carport and detached garage. Rear: Spectacular very large lawned gardens which lead down to the river at the bottom with well established mature bushes shrubs and trees along the way. Patio at the top of the garden which is ideal for alfresco dining.
Parking Spaces
Garage
Capacity: 1
Brick built garage with power and side service door. Pitched and tiled roof.
Location
Lawrence Street is well situated for local shops, schools, transport links to Bury, Whitefield where there is the Metro Link and Manchester.
Properties you may like
By Normie Estate Agents










