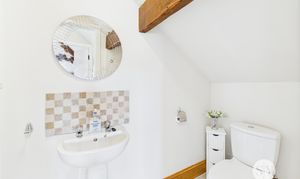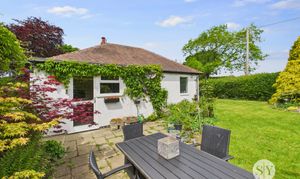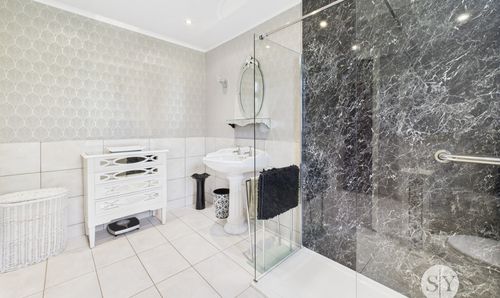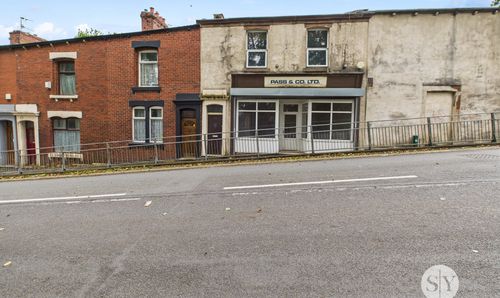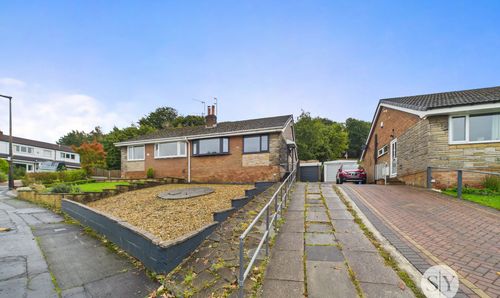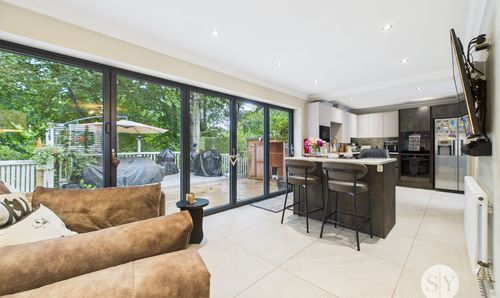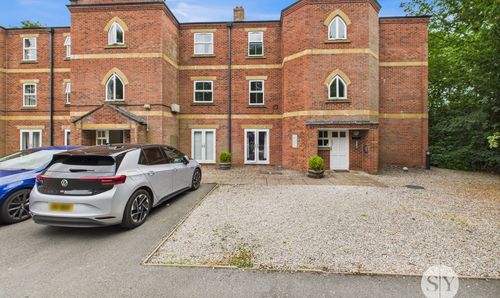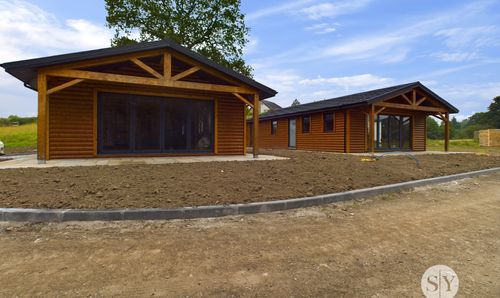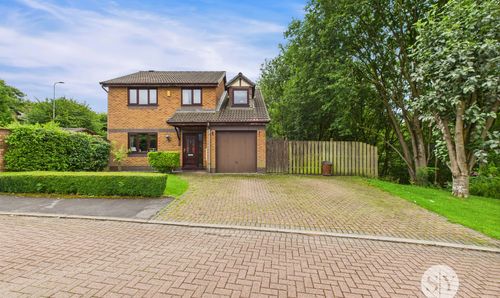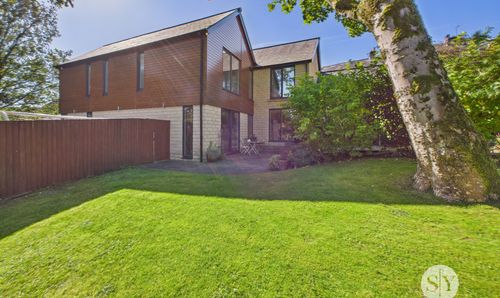Book a Viewing
To book a viewing for this property, please call Stones Young Sales and Lettings, on 01254 682470.
To book a viewing for this property, please call Stones Young Sales and Lettings, on 01254 682470.
4 Bedroom Detached House, Nabs Head Lane, Samlesbury, PR5
Nabs Head Lane, Samlesbury, PR5

Stones Young Sales and Lettings
Stones Young Sales & Lettings, The Old Post Office
Description
*CHARMING DETACHED DORMER BUNGALOW IN SAMLESBURY* Welcome to this lovely four-bedroom detached dormer property, a loved family home for many years and positioned within a picturesque setting. With spacious rooms and beautiful countryside views this property is brimming with potential for further expansion.
Upon entering, you are greeted by the spacious hallway which opens up into the welcoming reception room offering versatility for entertaining or relaxation which is flooded with natural light from the dual aspect windows and doors and takes advantage of those stunning views. Two generously-sized double bedrooms provide comfort and convenience, the master with modern en-suite and the second which is currently a dining room. Next is the family bathroom suite comprising of shower enclosure, basin and WC is complete with tiling in a modern colour palette. The well appointed kitchen offers plenty of storage in the form of wall and base units, space for appliances and several windows overlooking the surrounding gardens. Completing the ground floor is the snug with stairs to the first floor. Ascending to the first floor, you'll discover two additional bedrooms and a WC in white.
Outside, the property truly shines with its extensive wrap around gardens with mature plants, trees and shrubs, a detached garage with power and lighting, along with ample parking available to the front of the property. Overall, this is a charming home, with its neutral and versatile interior, this home presents an ideal opportunity to enhance and personalise to meet your lifestyle needs.
EPC Rating: E
Key Features
- Detached Dormer Bungalow
- Desirable Samlesbury Location
- Stunning Countryside Views
- Generous Plot with Beautiful Gardens
- Four Bedrooms
- Spacious Light Filled Rooms
- Detached Garage and Extensive Driveway Parking
- Freehold; Not on a Water Meter; Council Tax Band F
Property Details
- Property type: House
- Price Per Sq Foot: £266
- Approx Sq Feet: 1,824 sqft
- Plot Sq Feet: 8,525 sqft
- Property Age Bracket: 1910 - 1940
- Council Tax Band: F
Rooms
Vestibule
Tiled flooring, composite front foot.
Lounge
Carpet flooring, picture rail, open fire, double glazed uPVC windows, and door leading to the front of the property, x2 panel radiators.
View Lounge PhotosSnug
Carpet flooring, double glazed uPVC doors leading onto the rear garden, panel radiator.
View Snug PhotosKitchen
Laminate flooring, fitted wall and base units with contrasting work surfaces, electric hob and oven, space for fridge freezer and washing machine, stainless steel sink and drainer, x3 double glazed uPVC windows and door.
View Kitchen PhotosMaster Bedroom (Ground floor)
Double bedroom with carpet flooring, picture rail, x2 double glazed uPVC windows, panel radiator.
View Master Bedroom (Ground floor) PhotosEn Suite
Tiled flooring, three piece in white comprising of electric shower enclosure, wc and basin, tiled splash backs, ceiling spot lights, frosted double glazed uPVC window, panel radiator.
View En Suite PhotosBedroom Two (Ground floor)/Dining Room
Double bedroom with wood flooring, picture rail, x2 double glazed uPVC windows, panel radiator.
View Bedroom Two (Ground floor)/Dining Room PhotosBathroom
Tiled flooring, three piece in white comprising of electric shower enclosure, wc and basin, storage cupboard, tiled floor to ceiling, ceiling spot lights, frosted double glazed uPVC window, towel radiator.
View Bathroom PhotosBedroom Three
Double bedroom with carpet flooring, under eaves storage, double glazed uPVC window, panel radiator.
View Bedroom Three PhotosBedroom Four
Double bedroom with carpet flooring, under eaves storage, double glazed wooden framed Velux window, panel radiator.
View Bedroom Four PhotosWC
Vinyl flooring, two piece in white comprising of WC and basin, tiled splash backs.
View WC PhotosFloorplans
Outside Spaces
Parking Spaces
Garage
Capacity: 1
Driveway
Capacity: 5
Location
Properties you may like
By Stones Young Sales and Lettings

















