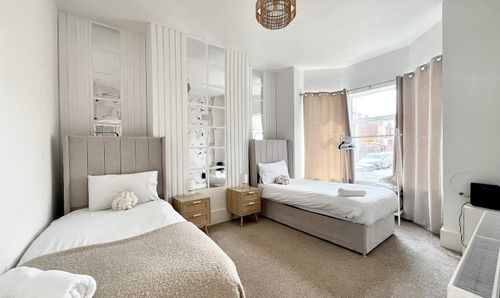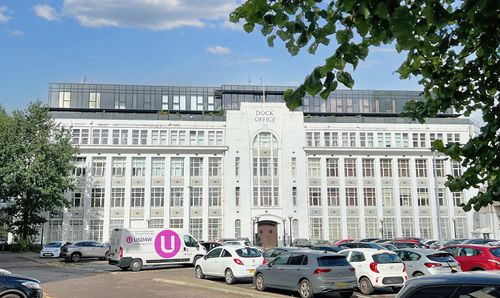2 Bedroom Flat, Bury Street, Salford, M3
Bury Street, Salford, M3
Description
*Contemporary Two Bedroom Apartment Located in the Popular Local Blackfriars Development, Within Walking Distance Manchester City Centre! *
This stylish apartment is situated within a beautiful development that boasts an excellent location.
As you enter the property you head into a bright, open plan living, dining and kitchen area – complete with patio doors that lead onto a private balcony. On both sides of the living area there are double bedrooms, which each have modern, three-piece ensuite bathrooms.
The development benefits from secure fob access, a concierge, communal lift and a lovely communal garden.
It also boasts access to a gym, yoga studio, cinema room and communal workspace!
A fine array of amenities are found nearby, including cafes, pubs, shops and restaurants – the Black Friar is also just a short walk away!
Viewing is highly recommended to appreciate this stylish apartment – get in touch to secure your viewing today!
EPC Rating: B
Key Features
- Contemporary Two Bedroom Apartment
- Located in the Popular Local Blackfriars Development
- Benefits from Access to a Gym, Yoga Studio, Cinema Room and Communal Workspace
- Modern Ensuite Bathrooms to Both Bedrooms
- Bright, Open Plan Living, Dining and Kitchen Area
- Benefits from a Communal Lift and Concierge Service
- Beautifully Presented Communal Garden and Secure Fob Access
- Within Walking Distance of Manchester City Centre, which is Host to a Fine Array of Bars, Shops and Restaurants
- Ideal First Time Home or Investment
- Viewing is Highly Recommended!
Property Details
- Property type: Flat
- Plot Sq Feet: 10,097 sqft
- Council Tax Band: D
- Property Ipack: Additional Information
- Tenure: Leasehold
- Lease Expiry: 27/06/2269
- Ground Rent: £350.00 per year
- Service Charge: £285.00 per month
Rooms
Open Plan Living / Kitchen / Diner
7.09m x 3.45m
Featuring modern fitted units with integral hob and oven, washing machine and fridge freezer. Complete with ceiling spotlights, patio doors to balcony and electric radiator. Fitted with carpet and tiled flooring.
Bedroom One
4.89m x 2.86m
Complete with ceiling spotlights, double glazed window and electric radiator. Fitted with carpet flooring.
En suite
Featuring a three piece suite including a bath, hand wash basin and W.C. Complete with ceiling spotlights, tiled walls and flooring.
Bedroom Two
4.91m x 2.75m
Complete with a ceiling light point, double glazed window and electric radiator. Fitted with carpet flooring.
Bathroom
2.09m x 1.68m
Featuring a three piece suite including bath with shower over, hand wash basin and W.C. Complete with ceiling spotlights, tiled walls and flooring.
Floorplans
Location
Properties you may like
By Hills | Salfords Estate Agent








