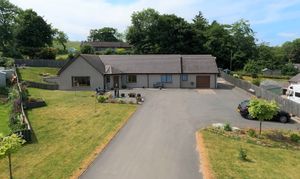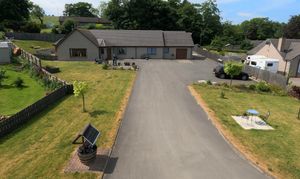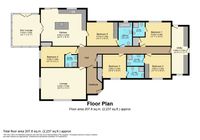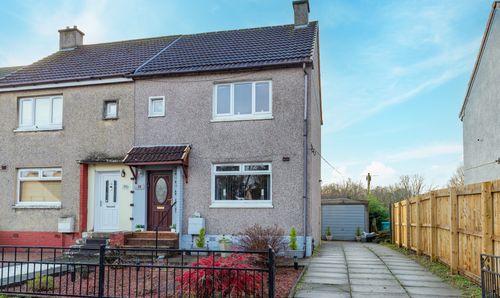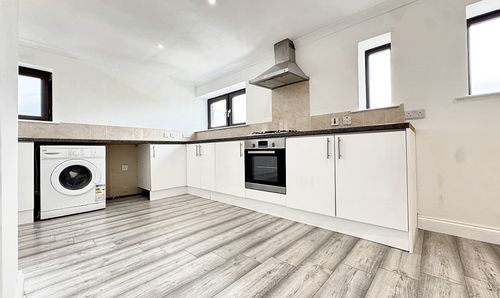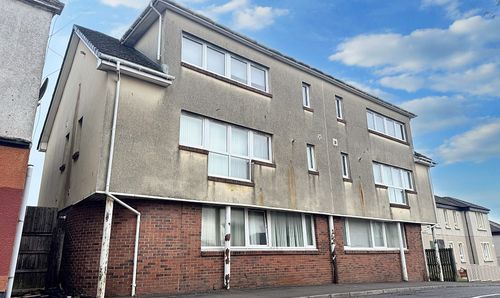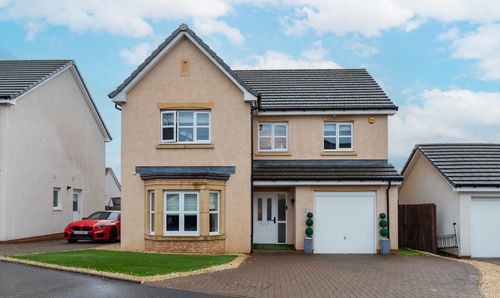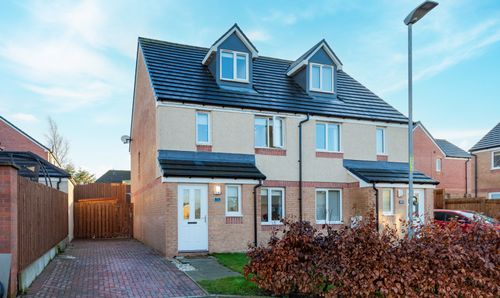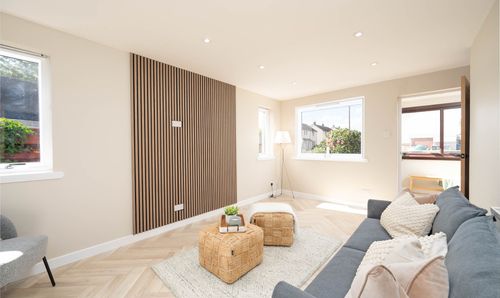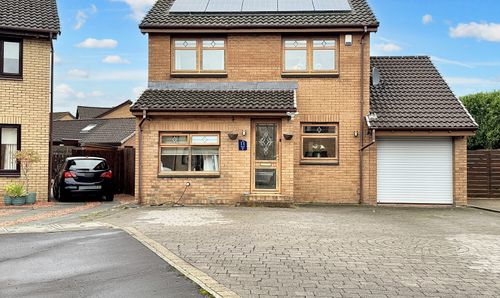5 Bedroom Detached Bungalow, Wardhouse, Insch, AB52
Wardhouse, Insch, AB52
Description
Situated in the beautiful countryside and occupying just under half an acre, this impressive spacious bungalow offers spacious living with a high quality feel throughout. The property has been beautifully maintained and is presented in a pristine manner, truly ready to move into with ease. The current owners have utilised the bedrooms to provide a successful B&B business which could easily be continued.
Eco solar panels. Oil under floor heating throughout. Mains water. Septic tank.
Home report available; https://www.dropbox.com/scl/fi/4y8h0l7zk5f7sw95zis0a/Report-Pack-Edgehill.pdf?rlkey=hnxcq1krtg17kezhsa3guimqp&dl=0
EPC Rating: B
Virtual Tour
https://www.dropbox.com/scl/fi/4y8h0l7zk5f7sw95zis0a/Report-Pack-Edgehill.pdf?rlkey=hnxcq1krtg17kezhsa3guimqp&dl=0Key Features
- Spacious Living / Dining Room
- Bright Sun Room
- Well Fitted Kitchen
- 5 Spacious Double Bedrooms
- Bathroom & 4 En-Suite
- Attached Garage & Detached Double Garage
- Beautiful Garden
- Excellent Parking
- Lovely Location
Property Details
- Property type: Bungalow
- Property style: Detached
- Approx Sq Feet: 2,237 sqft
- Council Tax Band: G
Rooms
Entrance Vestibule
3.64m x 2.00m
A bright, welcoming entrance which has a door leading to the hall. The front door has a window either side.
View Entrance Vestibule PhotosHall
This long L-shaped hall provides access to all accommodation with the exception of the sun room. Deep cupboard which houses the meters and under-floor heating units.
View Hall PhotosLiving / Dining Room
6.30m x 4.38m
A bright room with windows to the front and side offering lovely views across the garden. TV point.
View Living / Dining Room PhotosKitchen
6.30m x 5.08m
A stunning kitchen fitted with high quality wall and base units, including a breakfast bar. Integrated double NEFF ovens, NEFF microwave and dishwasher. Fridge/freezer. Windows to the rear. Plenty of space for dining. Double doors lead to the sun room. Sliding glazed door leads to the rear garden.
View Kitchen PhotosSun Room
4.30m x 3.84m
A lovely, bright room with windows on three sides providing views of the side and rear garden areas. Sliding glazed doors to the rear. Wood burning stove.
View Sun Room PhotosBedroom 1
3.52m x 3.28m
A spacious double bedroom with a double window overlooking the rear garden. Deep cupboard. Door to en-suite. TV point.
View Bedroom 1 PhotosBedroom 2
3.62m x 3.28m
A bright double bedroom with a double wardrobe with mirrored sliding doors. Double window to the front. Door to en-suite. TV point.
View Bedroom 2 PhotosBedroom 3
3.28m x 3.26m
A good sized double bedroom with double window to the front. Double wardrobe with mirrored sliding doors. Door to en-suite. TV point.
View Bedroom 3 PhotosBedroom 4
3.29m x 2.80m
A spacious double bedroom with double window to the side. Double wardrobe with sliding mirrored doors. Door to en-suite. TV point.
View Bedroom 4 PhotosBedroom 5
4.31m x 3.28m
A good sized double bedroom with double window overlooking the rear. Double wardrobe. Doors to bathroom and to kitchen. TV point.
View Bedroom 5 PhotosBathroom
3.28m x 1.90m
A spacious room fitted with a luxury bath, WC and wash hand basin. Frosted window to the rear. Chrome heated towel rail.
View Bathroom PhotosEn-Suite Shower Room 1
2.00m x 1.67m
Fitted with a white WC, wash hand basin and corner shower. Chrome heated towel rail.
View En-Suite Shower Room 1 PhotosEn-Suite Shower Room 2
2.40m x 1.60m
Fitted with a white WC, wash hand basin and corner shower. Chrome heated towel rail.
En-Suite Shower Room 3
2.40m x 1.60m
Fitted with a white WC, wash hand basin and corner shower. Chrome heated towel rail.
En-Suite Shower Room 4
1.70m x 1.60m
Fitted with a white WC, wash hand basin and corner shower. Chrome heated towel rail.
View En-Suite Shower Room 4 PhotosUtility Room
6.60m x 2.18m
A large utility room which stretches from the front of the property to the rear. Fitted with ample wall and base units. Fitted with a washing machine and tumble dryer. Window to the front. Loft hatch with ladder. Doors to garage and to the rear garden.
View Utility Room PhotosLoft
The large loft offers plenty of extra space for storage.
Floorplans
Outside Spaces
Front Garden
Beautiful lawns extend to the front of the property and down the driveway. The garden continues around the side via a gate to the rear garden.
View PhotosRear Garden
A lovely, fully enclosed rear garden which offers a supreme level of privacy. A beautiful secluded patio provides a super space for summer entertaining or BBQ's. A high seating area provides a lovely view over the property and beyond.
View PhotosGarden
There is a vast tarmac parking area to the front of the property, providing parking for several vehicles with ease.
View PhotosParking Spaces
Garage
Capacity: 2
A large double garage (7.2m x 6.6m) which has a concrete floor, power and light. Double doors to the front, windows to rear and door to the side. Eight power points. Excellent garage or work space with potential storage above.
Garage
Capacity: 1
An attached single garage (6.86m x 3.60m) with concrete floor, power and light. Inner door leading to the utility room and external door leading to the rear garden.
View PhotosLocation
The property is located in the lovely Wardhouse area, between the villages of Insch and Kennethmont. Primary schooling is provided at Kennethmont, with secondary at The Gordon Schools in Huntly. Insch provides various shops, cafes, a health centre and a leisure centre. Huntly and Inverurie provide a greater choice of supermarkets and amenities. There are excellent recreational activities nearby including walks, the national trust property Leith Hall and a golf course.
Properties you may like
By HSP Homes Ltd t/a Housespotters Estate Agents
