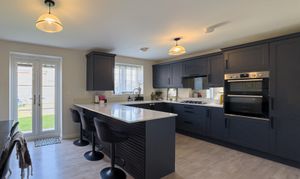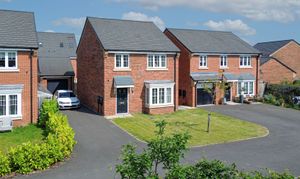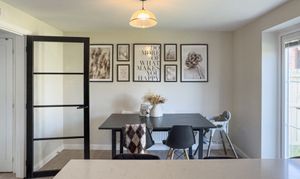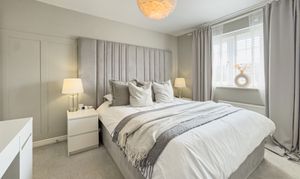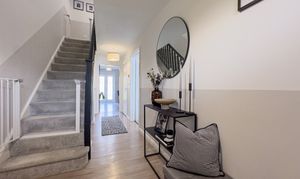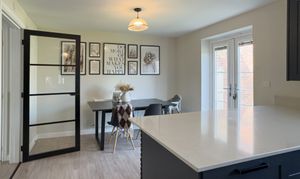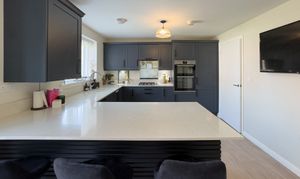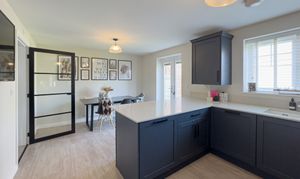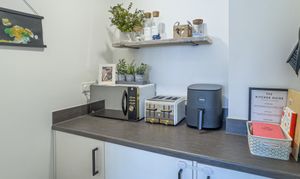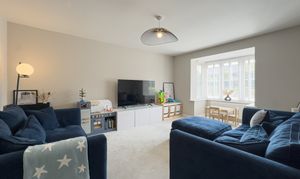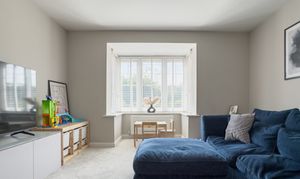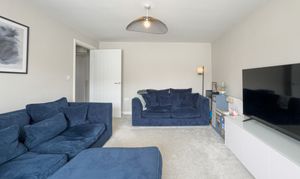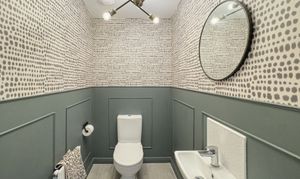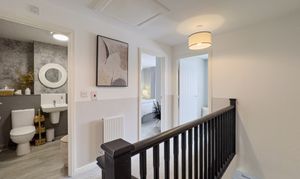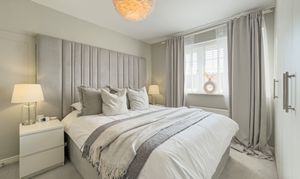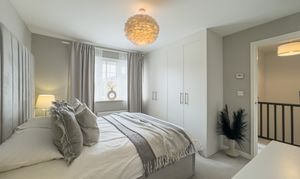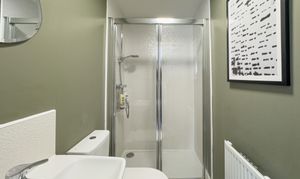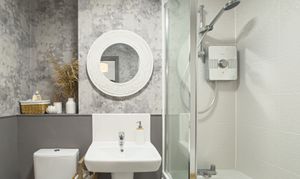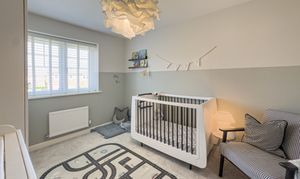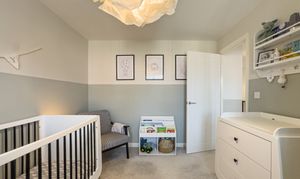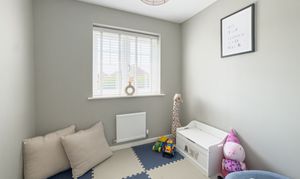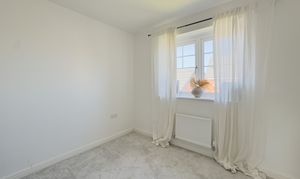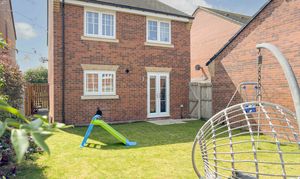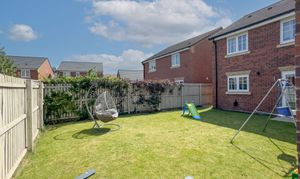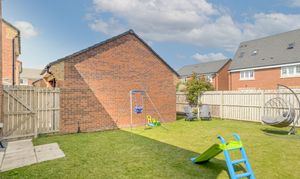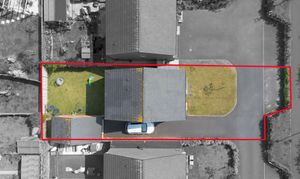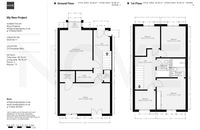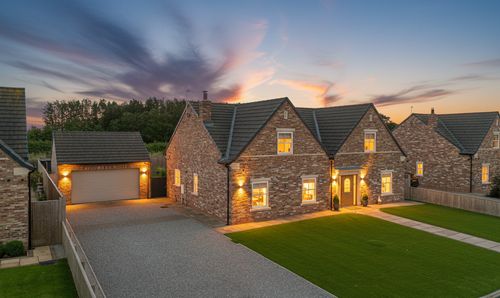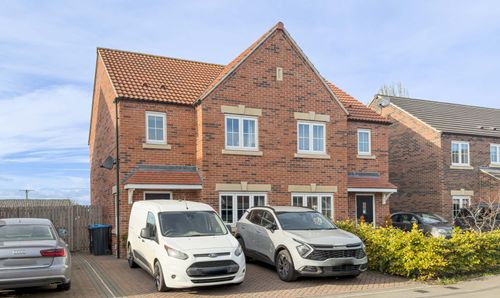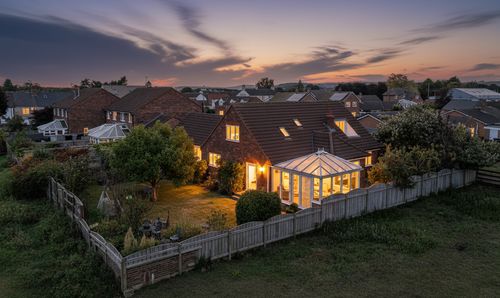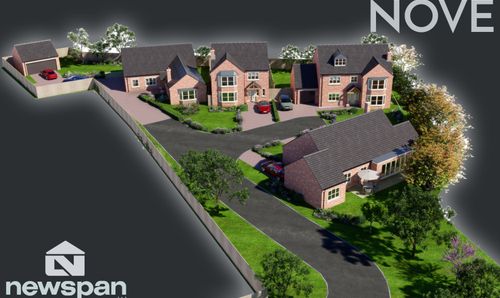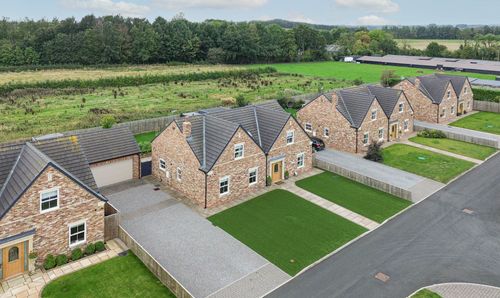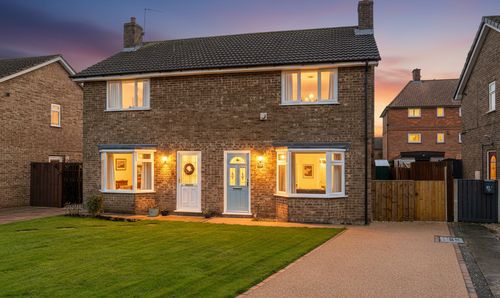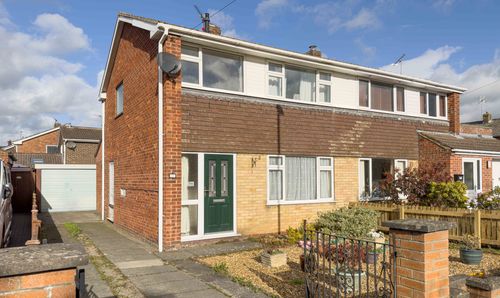4 Bedroom Detached House, Evergreen Way, Sowerby, YO7
Evergreen Way, Sowerby, YO7
Description
This home further benefits from the remaining term of its 10-year NHBC warranty, ensuring peace of mind for the next owners.
EPC Rating: B
Key Features
- Four Bedroom Detached Home
- Fantastic Design Throughout
- Upgraded Kitchen
- Turn Key Ready
Property Details
- Property type: House
- Property style: Detached
- Approx Sq Feet: 1,173 sqft
- Plot Sq Feet: 3,918 sqft
- Property Age Bracket: New Build
- Council Tax Band: E
Rooms
Entrance Hall
A bright and welcoming entrance hall, thoughtfully designed with a spindle staircase rising to the first floor. There’s also a useful under-stairs cupboard, perfect for keeping everyday essentials neatly tucked away.
View Entrance Hall PhotosLiving Room
4.43m x 3.63m
A spacious and elegant reception room with a bay window to the front, allowing natural light to flood the space. Soft carpeting and clean lines create a warm, relaxed atmosphere, ideal for both everyday living and entertaining.
View Living Room PhotosKitchen/Diner
5.58m x 3.38m
The open-plan kitchen diner is the true heart of the home. Tastefully remodelled with sleek quartz worktops and an extended breakfast bar, this space blends form and function effortlessly. Highlights include an inset stainless-steel sink with instant boiling water tap, integrated appliances, a four-ring gas hob with extractor, and extensive storage via an array of wall and base units. French doors lead directly out to the rear garden, ideal for al fresco dining and summer entertaining. Subtle under-cabinet lighting completes the contemporary finish.
View Kitchen/Diner PhotosUtility Room
1.68m x 1.23m
Situated just off the kitchen, the utility room offers further convenience with in integrated washing machine and space for a tumble dryer, additional worktops, and storage cupboards.
View Utility Room PhotosGround Floor Toilet
A stylish and practical cloakroom located off the hallway, fitted with modern sanitaryware.
View Ground Floor Toilet PhotosPrincipal Bedroom
3.56m x 3.26m
The principal suite offers a generous double bedroom to the front aspect, complete with built-in wardrobes. This elegant space benefits from a calming ambience and its own en-suite bathroom.
View Principal Bedroom PhotosEn Suite Shower Room
2.10m x 1.53m
A sleek three-piece en-suite featuring a walk-in shower, wash hand basin, and low-level W.C., all finished to a high contemporary standard.
View En Suite Shower Room PhotosBedroom Two
3.44m x 2.72m
A bright and spacious double bedroom to the rear of the property with pleasant garden views.
View Bedroom Two PhotosBedroom Three
3.26m x 2.79m
Another generously sized double room, also enjoying views over the rear garden. An alcove provides the ideal space for a desk or freestanding wardrobe—perfect for a home office or teenager’s room.
View Bedroom Three PhotosBedroom Four
2.33m x 2.19m
Positioned to the front of the home, this versatile fourth bedroom is currently used as a playroom, but could easily serve as a nursery, dressing room or study.
View Bedroom Four PhotosHouse Bathroom
2.10m x 1.50m
The main bathroom offers a well-appointed three-piece suite including a panelled bath with electric shower over, wash hand basin and W.C., complemented by tiled splashbacks and a clean, modern finish.
View House Bathroom PhotosFloorplans
Outside Spaces
Garden
The rear garden is fully enclosed and enjoys a good degree of privacy, laid mainly to lawn with gated access from both sides, ideal for children and pets.
Front Garden
Sitting in a private cul-de-sac, the property has a manicured lawn to the front for a low maintenance welcome.
Parking Spaces
Garage
Capacity: 1
Single Garage with up and over door, benefitting from lighting and power.
Driveway
Capacity: 2
A tarmac driveway for two to three vehicles leads down to the Garage.
Allocated parking
Capacity: 1
There is an additional allocated space belonging to the property, clearly marked out and available for use by the owners, guests and visitors.
Location
Situated at the southern edge of Sowerby, this home forms part of the popular Sowerby Gateway—a modern, well-connected development with a strong sense of community. A range of amenities are within walking distance, including a supermarket, café, hotel and green open spaces with walking and cycling routes. Thirsk town centre is close by, offering a charming market square and further shopping, dining and leisure options. Commuters will appreciate the swift access to the A19 and A1(M), with regular rail services from Thirsk to York, Leeds, London and beyond.
Properties you may like
By Nove
