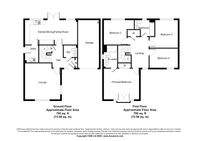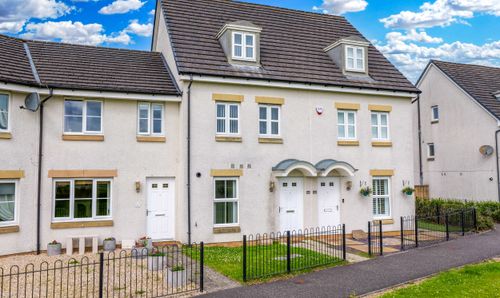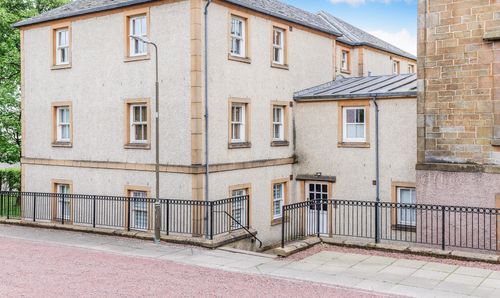Book a Viewing
To book a viewing for this property, please call KnightBain Estate Agents, on 01506 852000.
To book a viewing for this property, please call KnightBain Estate Agents, on 01506 852000.
4 Bedroom Detached House, Lamond Crescent, Winchburgh, EH52
Lamond Crescent, Winchburgh, EH52

KnightBain Estate Agents
Knightbain, 4 Greendykes Road, Broxburn
Description
The Pinehurst by Bellway. Introducing an exceptional opportunity to own a captivating property in an exciting new village.
This remarkable 4-bedroom Detached Villa is a true gem. Boasting four spacious double bedrooms, the principal bedroom stands out with its ensuite shower room, French doors, and Juliet balcony, offering a touch of luxury and tranquillity.
The heart of the home lies in the impressive kitchen/dining/family room, complete with integrated appliances and French doors, creating a seamless blend of style and functionality. The dual aspect lounge adds a sense of sophistication and comfort to the living space. The loft is floored and has a Ramsay ladder, power and light.
Step outside to the meticulously landscaped and drained rear garden, featuring suntrap patio areas that are perfect for outdoor relaxation and entertainment. Convenient amenities enhance the property's practicality, including an electric charging point, electricity supply, water tap, and a double monobloc driveway.
Located in close proximity to new schools, Sainsburys, and motorway access connecting Edinburgh and Glasgow, this property offers convenience and accessibility. Auldcathie Park and Xcite Leisure Centre, with swimming pool and football pitches, provide ample opportunities for leisure and recreation.
Don't miss this chance to be part of a vibrant community in an up-and-coming area. Schedule a viewing today to experience the modern comfort and convenience this property has to offer.
EPC Rating: B
Key Features
- Four Double Bedrooms
- Principal Bedroom with Ensuite Shower Room, French Doors and Juliet Balcony
- Kitchen/Dining/Family Room/integrated appliances and French doors
- Floored loft with Ramsay ladder, power and light
- Landscaped/drained rear garden with suntrap patio areas
- Electric charging point, electricity supply and water tap
- Double monobloc driveway
- Soffit lighting surrounds the property and outside lighting
- Close to New Schools, Sainsburys and Motorway access linking Edinburgh & Glasgow
- Close to Auldcathie Park and Xcite Leisure Centre with Swimming Pool and Football pitches
Property Details
- Property type: House
- Price Per Sq Foot: £284
- Approx Sq Feet: 1,389 sqft
- Property Age Bracket: 2020s
- Council Tax Band: TBD
Rooms
Hall
Access through composite door with small opaque double glazed inset and matching side panel. Part glazed doors to lounge and kitchen/dining/family room. Doors to downstairs WC, large understair storage cupboard housing electric switchgear and cupboard housing wifi router equipment. Laminate floor tiles through hall, kitchen/dining/family room and downstairs WC. Quality carpeting through staircase, landing and bedrooms. Radiator.
View Hall PhotosLounge
4.44m x 4.42m
Spacious sitting room with dual aspect windows. Feature wall cladding, fitted carpet, radiator.
View Lounge PhotosKitchen/Dining/Family Room
6.57m x 3.25m
Bright and spacious room with French doors and two rear facing windows, each with fitted thermal blinds. Base and wall mounted units, drawers, double oven, gas hob with stainless steel splashback and extractor hood, integrated fridge/freezer, dishwasher, wine fridge, 1.5 bowl sink, side drainer and mixer tap, complementary worktops and splashbacks. Radiator, two 3-way spotlights.
View Kitchen/Dining/Family Room PhotosUtility Room
Fitted with base and wall mounted units, sink, side drainer and mixer tap, complementary worktops and splashback. Part opaque glazed door to side of property. Radiator, 2-way spotlights.
View Utility Room PhotosDownstairs WC
Fitted with semi pedestal wash hand basin, mixer tap and tiled splashback. Chrome vertical radiator, stylish light fitting.
View Downstairs WC PhotosUpper Landing
Doors to bedrooms, bathroom and cupboard with shelf and hanging rail. Front facing window with wood effect venetian bind. Hatch to floored loft with Ramsay ladder, power and shelving.
View Upper Landing PhotosPrincipal Bedroom
4.44m x 3.79m
Spacious double bedroom with French doors and Juliet balcony. Fitted wardrobes offering shelf and hanging rails concealed behind sliding mirrored doors. Radiator. Door to ensuite shower room.
View Principal Bedroom PhotosEnsuite Shower Room
Fully tiled double shower cubicle including rain shower, semi pedestal wash hand basin with mixer tap and dual flush WC. Tiled behind wash hand basin and WC including display area. Opaque glazed window. Chrome vertical radiator, laminate floor tiles, 3-way spotlights.
View Ensuite Shower Room PhotosBedroom Two
3.56m x 3.16m
Double bedroom with rear facing window. Deep fitted wardrobe offering shelf and hanging rail concealed behind sliding mirrored doors. Radiator.
View Bedroom Two PhotosBedroom Three
3.60m x 3.46m
Another good sized double bedroom with rear facing window. Radiator.
View Bedroom Three PhotosBedroom Four
3.60m x 2.35m
Good sized fourth bedroom with front facing window and wood effect venetian blind. Radiator.
View Bedroom Four PhotosFamily Bathroom
Fitted with semi pedestal wash hand basin, dual flush WC and bath with mixer tap, mains shower and glazed screen. Tiling to ceiling height around bath and around wash hand basin and WC. Opaque glazed window. Chrome vertical radiator, laminate floor tiles.
View Family Bathroom PhotosFloorplans
Outside Spaces
Garden
The rear garden is fully enclosed and has been landscaped and drained. There is a suntrap patio with designer slabs and a large slabbed area for soaking up the sun. Electric charging point, external electricity supply and water tap.
View PhotosParking Spaces
Garage
Capacity: 1
Up and over door, power and light and housing combi gas central heating boiler.
Driveway
Capacity: 2
Double monobloc driveway
Location
Properties you may like
By KnightBain Estate Agents







