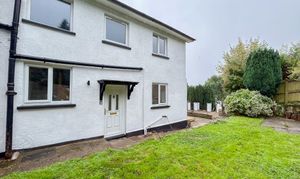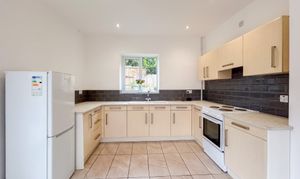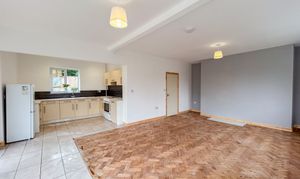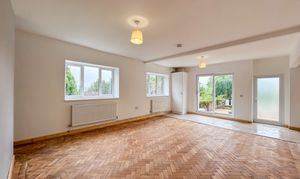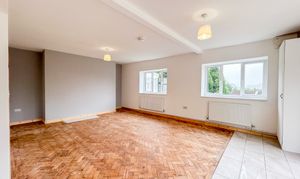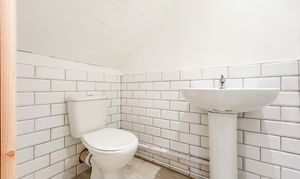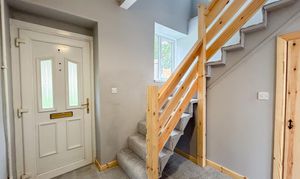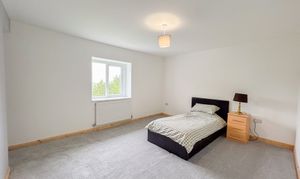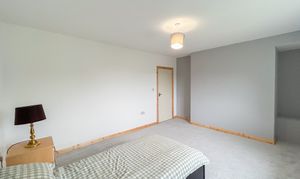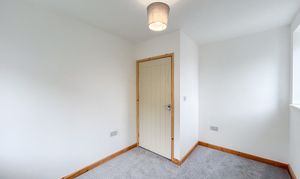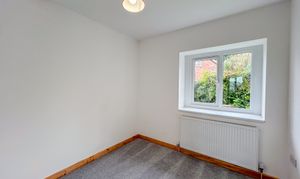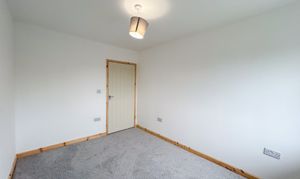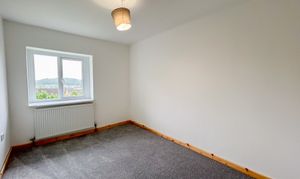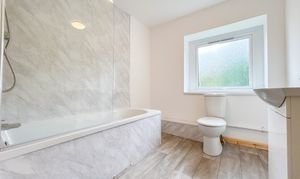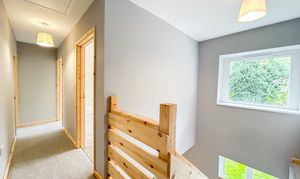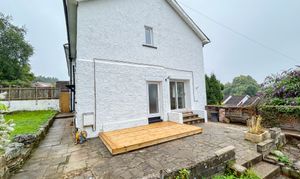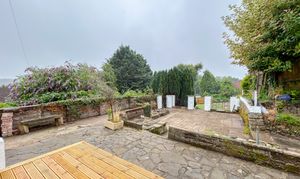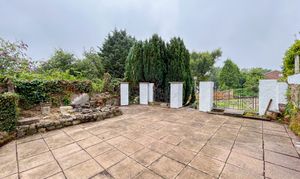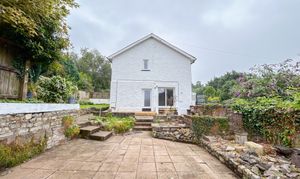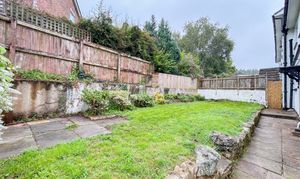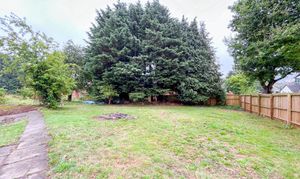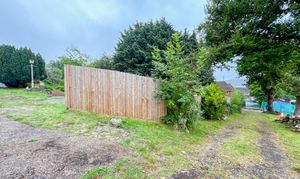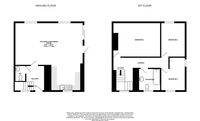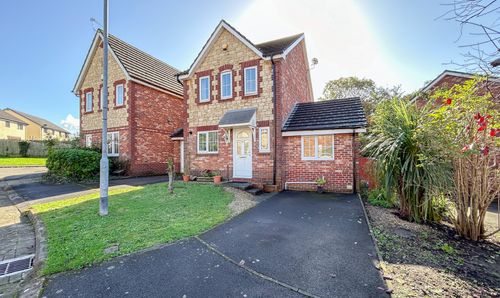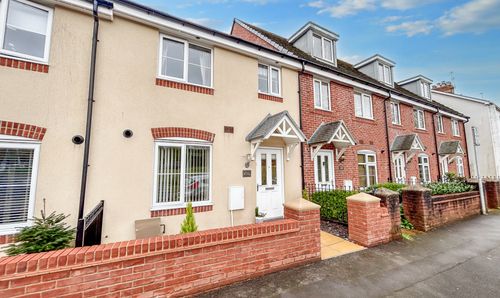Book a Viewing
To book a viewing for this property, please call Number One Real Estate, on 01633 492777.
To book a viewing for this property, please call Number One Real Estate, on 01633 492777.
3 Bedroom End of Terrace House, Springfield Drive, Newport, NP19
Springfield Drive, Newport, NP19

Number One Real Estate
76 Bridge Street, Newport
Description
Guide Price £250,000 - £270,000
Number One Agent, Adam Darlow is delighted to offer this three bedroom, end-terrace property for sale in Newport
Located just outside Newport, this family home is well positioned offering fantastic road and rail links for those commuting. Newport has a busy high street with an array of retail stores, cafes and restaurants, with the addition of Newport Market and Friars Walk. Nearby schooling makes this a great option for a family.
Accessed via a gated driveway on Chepstow Road, this unique end-link property has been fully renovated throughout and sits on an extremely generous plot of approximately one acre. On the ground floor there is an open plan kitchen, dining and living room, with parquet flooring and sliding doors opening to the garden. The kitchen has been recently fitted, and benefits from a range of white wall and base units. From the hallway, there is a WC beneath the stairs. The gated driveway leads to ample private parking.
To the first floor there are three bedrooms, two of which are double and the third a comfortable single. The bathroom can be found from the landing, which has a bath suite and overhead shower. The property benefits from new carpets throughout, PVC windows, new doors, re-plumbing, re-wiring with a new fuse board and a new boiler.
Council Tax Band D
All services and mains water are connected to the property.
How broadband internet is provided to the property is unknown. Please visit the Ofcom website to check broadband availability and speeds.
The owner has advised that the level of the mobile signal/coverage at the property is good, they are subscribed to Vodafone. Please visit the Ofcom website to check mobile coverage.
Measurements:
Kitchen/Living/Dining Room: 7.1m x 7.1m
WC: 1.1m x 1.6m
Bedroom 1: 4.9m x 3.6m
Bedroom 2: 2.5m x 3.6m
Bedroom 3: 2.5m x 3.5m
Bathroom: 2.2m x 2.3m
EPC Rating: D
Virtual Tour
Property Details
- Property type: House
- Plot Sq Feet: 9,451 sqft
- Property Age Bracket: Victorian (1830 - 1901)
- Council Tax Band: D
Rooms
Floorplans
Outside Spaces
Parking Spaces
Driveway
Capacity: 2
Location
Properties you may like
By Number One Real Estate
