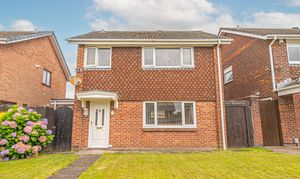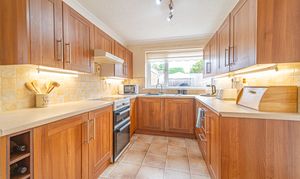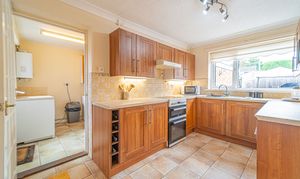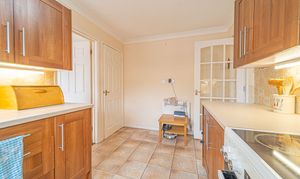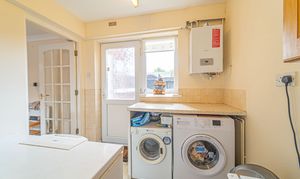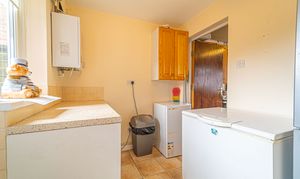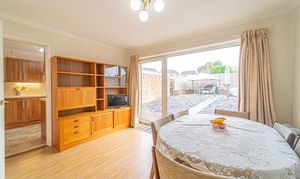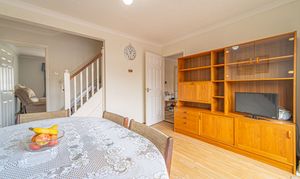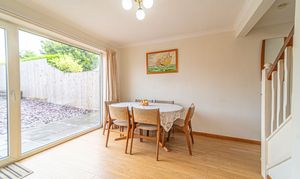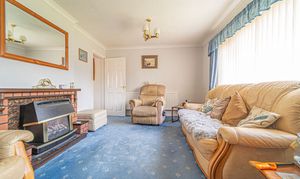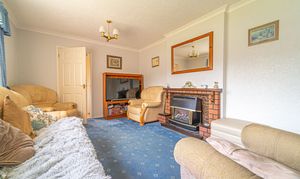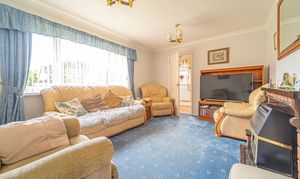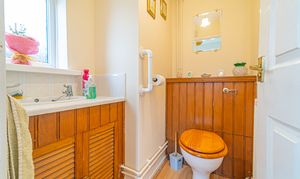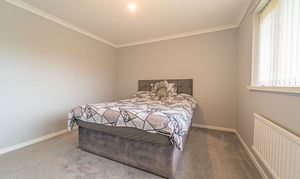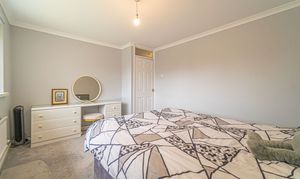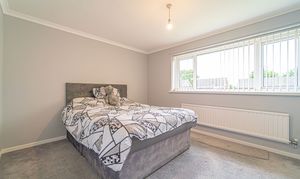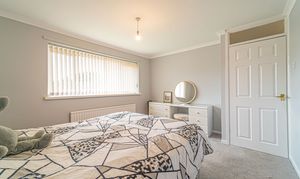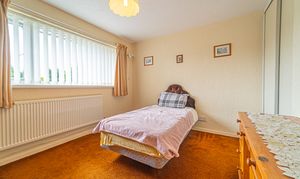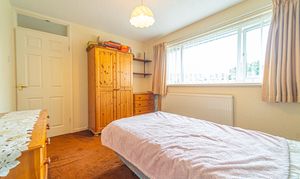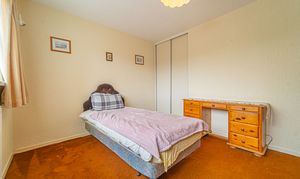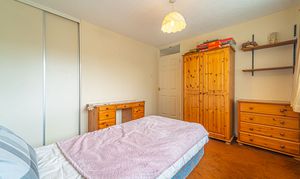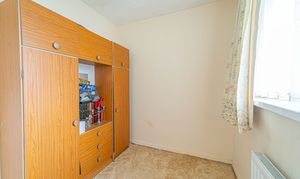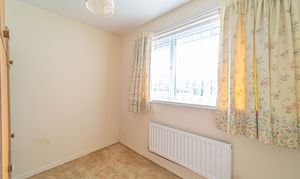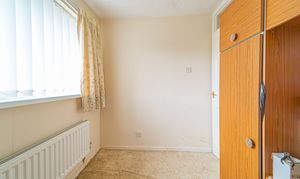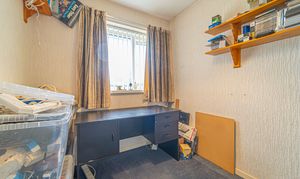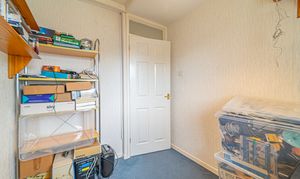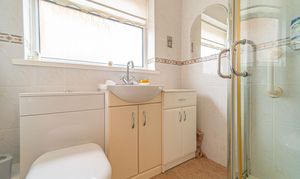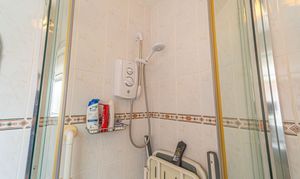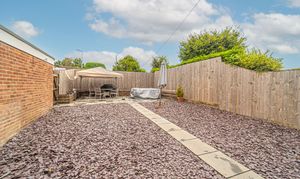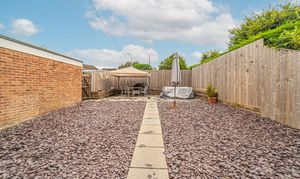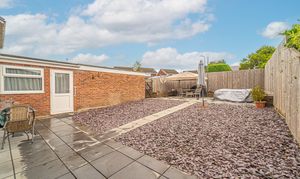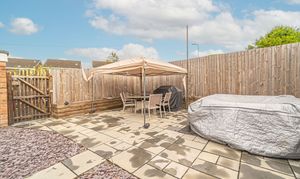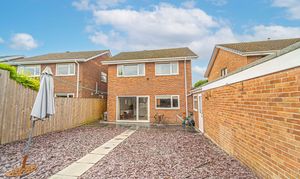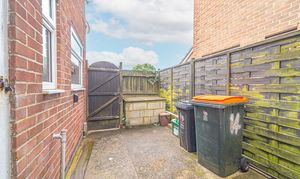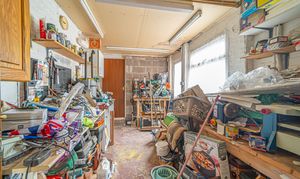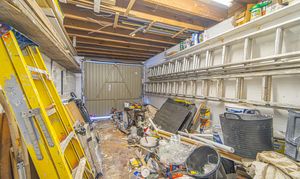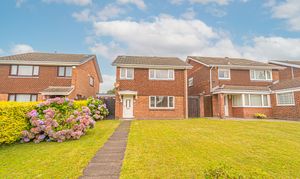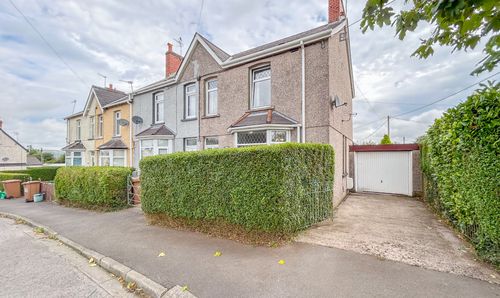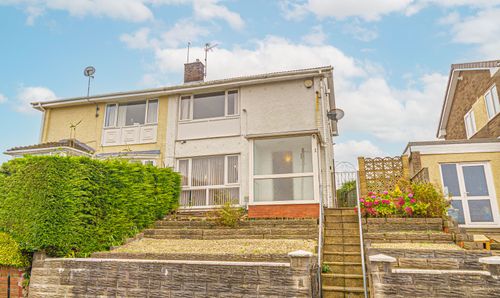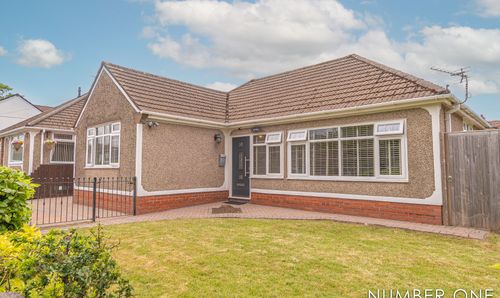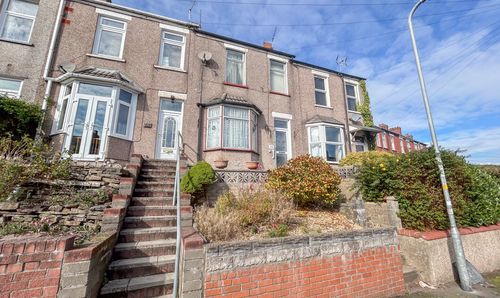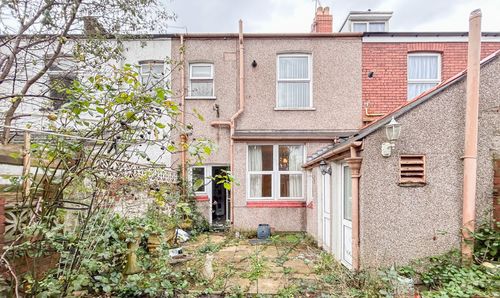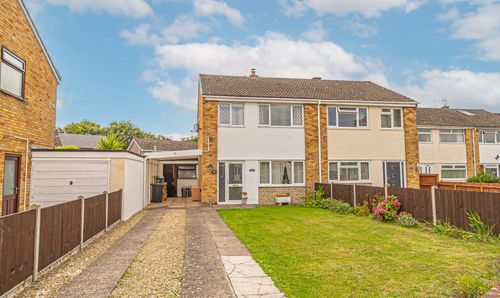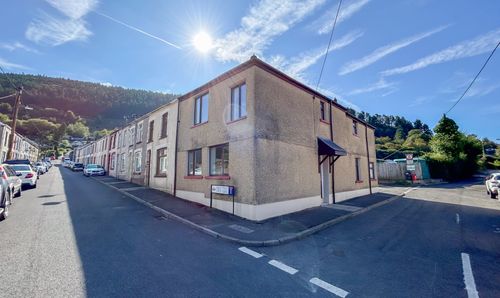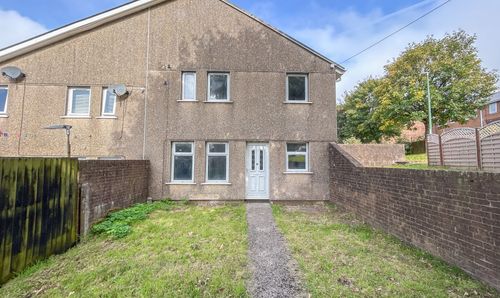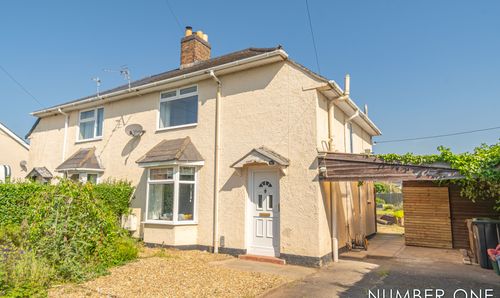Book a Viewing
Please contact the office on 01633 492777 to book a viewing.
To book a viewing on this property, please call Number One Real Estate, on 01633 492777.
4 Bedroom Detached House, Jessop Road, Rogerstone, NP10
Jessop Road, Rogerstone, NP10

Number One Real Estate
76 Bridge Street, Newport
Description
Number One Agent, Scott Gwyer is delighted to offer this four-bedroom, detached property for sale in Rogerstone.
Positioned in a wonderful location with easy access to the motorway, this beautiful family home is great for commuting to Cardiff, Bristol and beyond. Rogerstone is a lovely residential area with plenty of local pubs and restaurants. Along with being in the catchment area for well-regarded schools, the property is less than a ten-minute drive to Newport City Centre, where there are numerous retail stores and Newport train station in addition to Pye Corner Station which links to Cardiff, is a short distance from the property.
We enter this marvellous property through the front, where we can find a helpful guest toilet from the entry hallway, before opening into the spacious living room at the front of the house, flooded by light through a large front facing window and fitted with a charming fireplace. Continuing through the house we have the large dining room at the rear, also lit up by large windows to create a relaxing and tranquil environment perfect for enjoying meals with friends and family - with there also being a doorway to access the garden. The kitchen sits next to the dining room, and benefits from a practical design that allows for ample storage options and integrated appliances to include a dishwasher and range cooker with 4 ring electric hob with oven and grill. From the kitchen we can also access the useful utility room, which has plenty of space for storing multiple appliances.
Also found on the ground floor is the former double garage, which has been partitioned into a workshop space that can be accessed from the utility room, with a doorway on the other side to access the garage, which connects to the street behind the property, where a single driveway can be found. Both spaces are incredible for storage and present an extra space that has great potential for development into an additional living space or annex.
Ascending upstairs we have the four bedrooms, two of which are spacious double rooms, with the remaining two being comfortably sized singles. One of the bedrooms benefits from a fitted storage wardrobe, great for optimising space. The bathroom can be found from the landing, featuring a toilet and overhead shower cubicle.
Stepping outside we have the outstanding rear garden, which is fully enclosed and has recently be renovated into a spacious patio that extends from the house via a pathway to the bottom, where another patio space can be found, separated by a expansive pebble stone garden. This outdoor space is expansive in size and can accommodate a large host of guests, as well as being perfect for a variety of activities such as al-fresco dining, sunbathing and family dinner parties. At the front of the house there is a huge lawn garden to welcome us on approach to the property, providing plenty of space for development into a second driveway.
Council Tax Band: E
All services and mains water (metered) are connected to the property.
Please contact Number One Real Estate for more information or to arrange a viewing.
EPC Rating: C
Virtual Tour
Property Details
- Property type: House
- Price Per Sq Foot: £345
- Approx Sq Feet: 1,044 sqft
- Plot Sq Feet: 3,778 sqft
- Property Age Bracket: 1970 - 1990
- Council Tax Band: E
Rooms
Floorplans
Outside Spaces
Parking Spaces
Driveway
Capacity: 1
Location
Properties you may like
By Number One Real Estate
