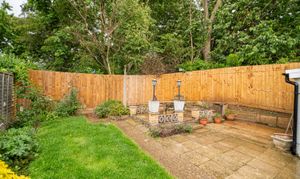2 Bedroom Bungalow, Oakway, Wellingborough, NN8
Oakway, Wellingborough, NN8
Description
“Retire in Style”
Having been extended to provide an open plan Kitchen and a flexible layout, this versatile two bedroom semi-detached Bungalow has also had a new central heating boiler, new windows and doors, and a new roof to the Garage. The Bungalow is situated in a popular residential location within close walking distance to the local primary academy, local parks and other amenities. The accommodation comprises of an Entrance Hall with a useful storage cupboard, a generous Living Room that is big enough to have space for a dining table, a fantastic extended open plan Kitchen/Breakfast Room, a modern Bathroom, and two Bedrooms with Bedroom One featuring built-in wardrobes and the Second Bedroom with French doors to the rear Garden. The Property occupies a great plot, with a generous hard standing driveway providing off road parking and access into the Garage. There is a main lawn area to the front with mature planted borders and gated access to the rear Garden. The rear Garden offers a private outlook with an area of lawn, established planted borders, ample space to entertain on the hardstanding patio area, and side pedestrian access into the Garage.
Council Tax Band: C
EPC Rating: D
Property Highlights
• Fantastic two bedroom semi-detached Bungalow recently extended offering a modern open plan layout and a modern finish.
• Situated in an established residential location, within close walking distance to the local parks, church and Oakway Primary Academy.
• Recently refitted uPVC windows and doors throughout.
• Entrance Hall with a modern uPVC front door, a fitted coir mat and an attractive ceramic tiled floor.
• Generously sized Living Room, naturally light from the window to the front elevation with a feature electric fireplace, granite hearth and a modern surround. The Living Room offers a flexible layout and is open through into the Kitchen.
• Modern extended Kitchen/Breakfast Room, a great size with a ceramic tiled floor, ample space for a breakfast table, a contemporary floor to ceiling radiator and French doors to the Garden. The Kitchen comprises of cream shaker style eye and base level units, metro tiled splash backs, a stainless steel one and a half bowl sink with draining board, a low-level gas oven, four ring gas hob and a stainless steel chimney style extractor hood.
• Two Bedrooms, Bedroom One is a generous double room with fitted wardrobes and Bedroom Two features French doors and a sidelight window the rear Garden.
• Modern refitted Bathroom, featuring a vintage style towel radiator, a useful storage cupboard, a high-level slim window providing natural light and a three piece suite to include a low level WC, a wash hand basin built into a useful storage unit and a panel enclosed bath with a fitted screen and shower over.
• Single prefabricated Garage, recently re-roofed with a new uPVC side entrance door, a window the rear elevation and a manual up and over door to the front.
Outside
The Property occupies a great position on the street and is set back from the road. There is a main area of lawn with attractive planted borders and an extensive driveway providing off road parking for several vehicles and access to the Garage.
The rear Garden boasts a private outlook and comprises of a hard standing patio that extends down the Garden providing ample space to entertain, a main area of lawn and an array of mature planted borders.
EPC Rating: D
Key Features
- Desirable Location
- Great Plot
- Extended Bungalow
- Modern Kitchen and Bathroom
Property Details
- Property type: Semi-Detached House
- Approx Sq Feet: 549 sqft
- Plot Sq Feet: 2,614 sqft
Rooms
Living Room
5.66m x 3.48m
Kitchen/Breakfast Room
5.26m x 3.48m
Bedroom One
3.84m x 2.67m
Bedroom Two
3.00m x 2.34m
Bathroom
2.36m x 1.73m
Garage
5.05m x 2.59m
Floorplans
Outside Spaces
Garden
Parking Spaces
Garage
Capacity: 1
Off street
Capacity: 4
Location
Properties you may like
By Henderson Connellan Nene Valley















