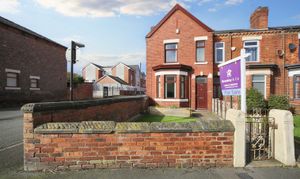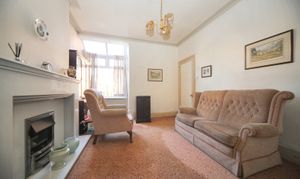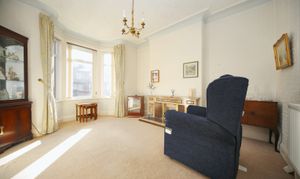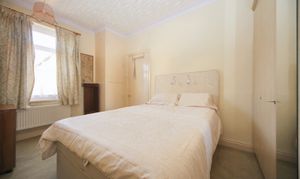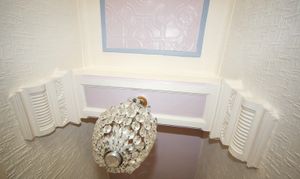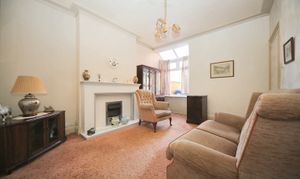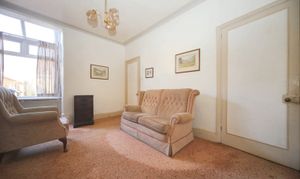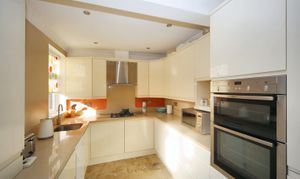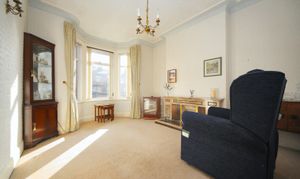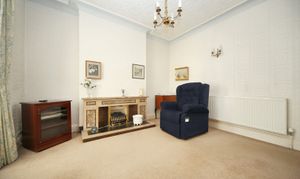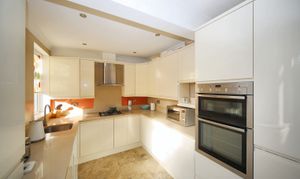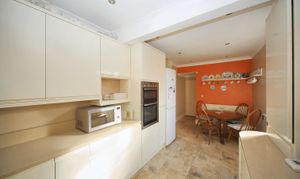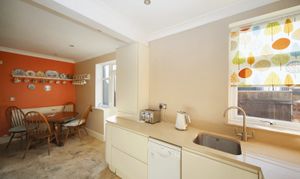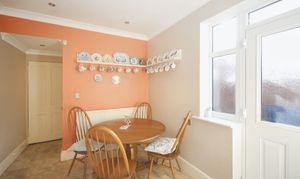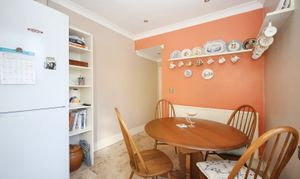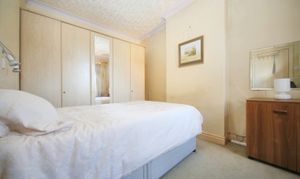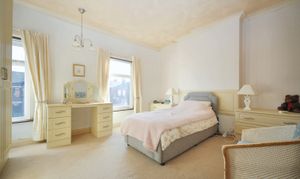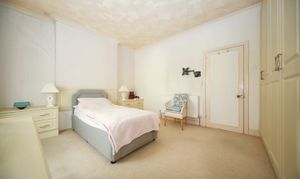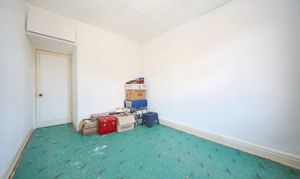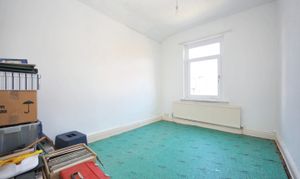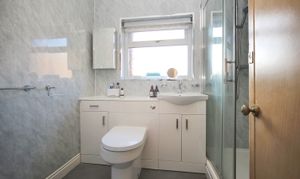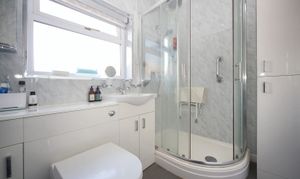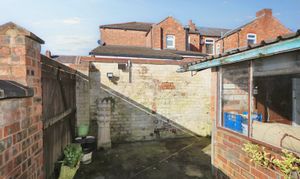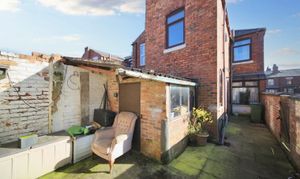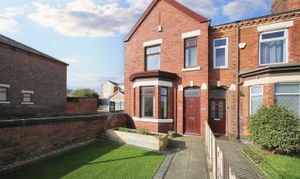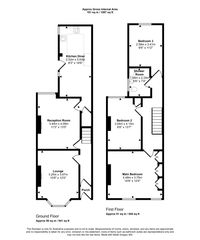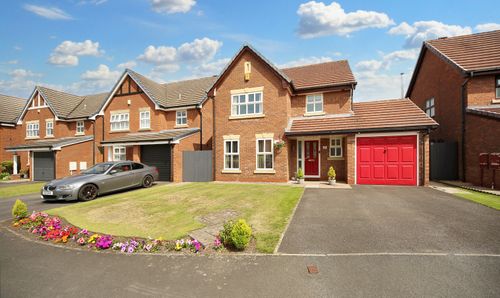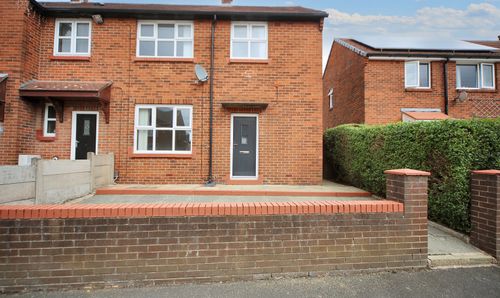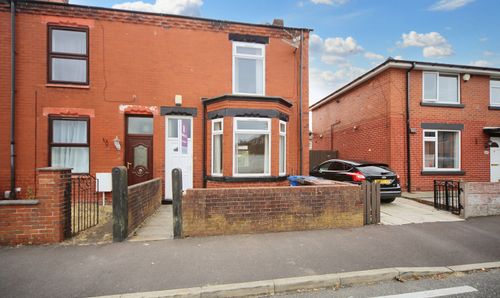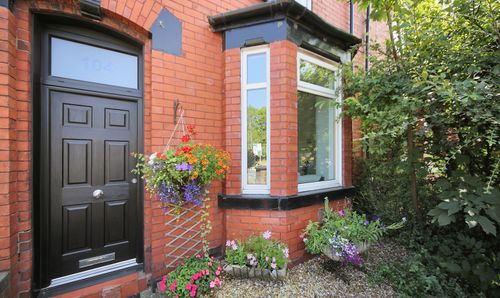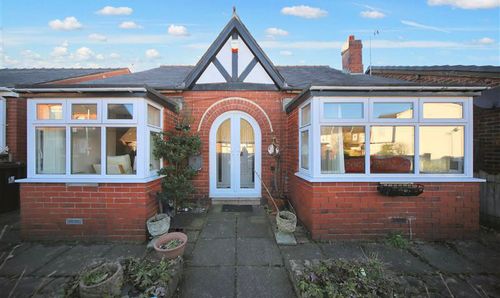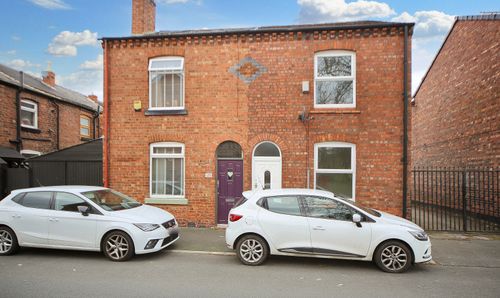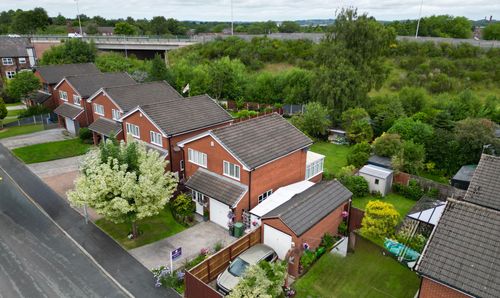3 Bedroom End of Terrace House, Ormskirk Road, Wigan, WN5
Ormskirk Road, Wigan, WN5

Breakey & Co Estate Agents
Breakey & Co, 57-59 Ormskirk Road
Description
Situated in the popular area of Pemberton, this charming larger than average three-bedroom end-terrace property on Ormskirk Road offers great potential for those looking to put their own stamp on a home. The property boasts a well-maintained garden to the front, featuring an artificial lawn for low maintenance, and the possibility to create off-road parking with some reconfiguration. Upon entering the property, you are greeted by a welcoming entrance porch that leads into a spacious hallway. The ground floor includes two generously sized reception rooms, providing versatile living space that could suit a variety of needs. The open-plan extended kitchen/diner is a real highlight, offering an excellent area for family meals and entertaining, with plenty of room to modernise and adapt to contemporary living.
To the rear, there is a yard area with a lean-to, offering additional storage or space for utilities. Upstairs, the property continues to impress with three good-sized bedrooms, each offering ample space for furniture and personalisation. The bay-fronted design of the property enhances the sense of space, particularly in the front bedroom. A modern shower room completes the first floor, providing functional and well-proportioned accommodation. Although the property would benefit from some modernisation, it offers a fantastic opportunity to create a stylish family home in a highly sought-after location. With its convenient positioning, good-sized rooms, and excellent potential, this is a must-see property for anyone looking to invest in a home with great scope for improvement.
EPC Rating: D
Key Features
- Three-bedroom end-terrace on Ormskirk Road, Pemberton.
- Front garden with artificial lawn and parking potential.
- Entrance porch, hallway, and two spacious reception rooms.
- Open-plan extended kitchen/diner, ready for modernisation.
- Three good-sized bedrooms, bay-fronted front room, and shower room.
- Rear yard with lean-to for additional storage.
- Freehold
- EPC - D
- Council Tax Band - B
Property Details
- Property type: House
- Price Per Sq Foot: £138
- Approx Sq Feet: 1,087 sqft
- Property Age Bracket: 1910 - 1940
- Council Tax Band: B
Floorplans
Outside Spaces
Front Garden
Yard
Parking Spaces
Off street
Capacity: N/A
Secure gated
Capacity: N/A
On street
Capacity: N/A
Location
Pemberton - Wigan
Properties you may like
By Breakey & Co Estate Agents
