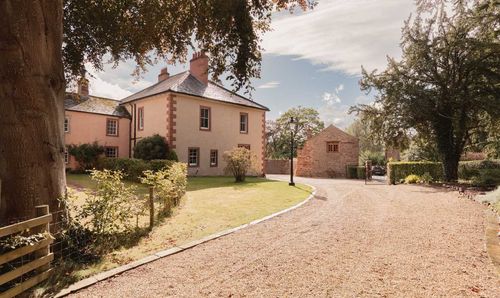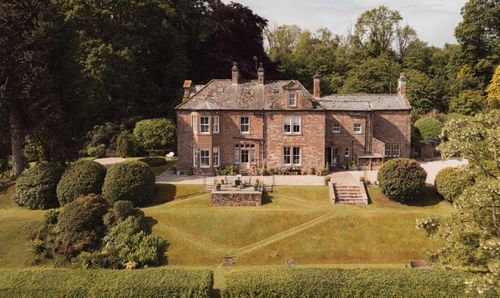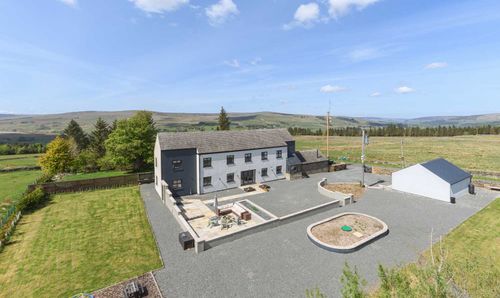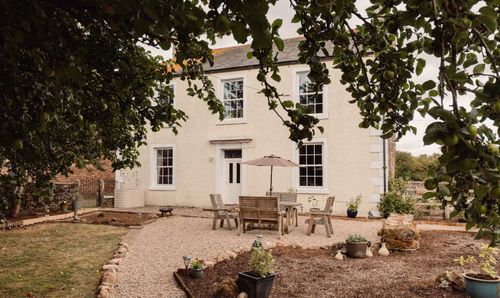Book a Viewing
To book a viewing for this property, please call Finest Properties, Cumbria, on 0330 111 2266.
To book a viewing for this property, please call Finest Properties, Cumbria, on 0330 111 2266.
5 Bedroom Detached House, The Mill House, Sebergham, Carlisle, Cumbria
The Mill House, Sebergham, Carlisle, Cumbria

Finest Properties, Cumbria
White Ox Cottage Inglewood Road, Penrith
Description
Accommodation in Brief
Ground Floor
Entrance Hall | Utility Room | Open Plan Kitchen/Family Room | Study | Bathroom | Two Bedrooms | Garden Room
First Floor
Sitting Room | Study | Bathroom | Three Bedrooms
Externally
Workshop/Garage | Studio
The Property
Situated in an idyllic countryside setting, The Mill House is an extraordinary Grade II Listed former water corn mill that tells a tale of craftsmanship, history, and design ingenuity. Over the course of fifty years, it has been lovingly restored and reimagined into a family home of rare distinction by its current owners—a retired architect and a garden designer.
The house seamlessly blends its past and present. Original mill machinery, a water wheel and an ancient timber miller's screen serve as rustic reminders of its industrial heritage, while bespoke finishes and carefully considered design choices reflect the owners’ creative expertise. The result is a home of remarkable character and charm.
The kitchen/family room serves as the heart of The Mill House. The space is suffused with natural light, pouring in through large windows framed by the original sandstone. The kitchen itself is framed by exposed oak beams and features a Nero granite countertop alongside oak cabinetry. At its centre is a deep blue two-oven Aga, complemented by a Neff gas hob and electric oven. A utility room and cloakroom on the ground floor provide everyday convenience.
The adjacent open-plan family room is an inviting hub of the home, rich with timber both old and new, and warmed by a central contemporary wood-burning stove. From the dining space, the intricate mill workings are visible, offering a unique display of the home’s working heritage.
Upstairs, the sitting room makes an immediate impression. Beautiful oak beams and trusses, alongside an original working sack hoist, draw the eye upwards. Exposed stone walls encase the room, while natural light streams through Velux windows set into the vaulted ceiling. At its centre, a sandstone millstone anchors the space and, in the corner, a charming open-hearth-style fireplace with a rustic timber mantle adds to the abundant character. Adjacent to the sitting room is a spacious study, providing a quiet retreat.
The bedrooms are equally considered, each with rustic accents and vaulted ceilings. Three of the five bedrooms are situated on the first floor, beyond the sitting room, while the remaining two are located alongside the garden room on the ground floor, accessed via a secondary staircase. Two beautifully appointed bathrooms feature, one, a shower room on the ground floor accompanying the bedroom accommodation and the second a larger bathroom on the first floor with a bath.
Externally
Surrounding the house is a garden that feels like a world unto itself. Beautifully designed and lovingly maintained, the south-facing grounds are a colourful tapestry of herbaceous borders, a productive potager, and a wildflower-filled orchard. A sandstone terrace offers a sunny spot for outdoor dining, while a millstream winds through the gardens, feeding a natural pond.
Beyond the immediate garden lies a wilder beauty. A sprawling wildflower meadow, encircled by the River Caldew, offers picturesque and private views, leading to a secluded gravel beach and tree-lined banks.
The property also benefits from a collection of outbuildings, including a converted studio—ideal as a home office or creative space—and a large workshop/garage with additional storage and WC. Repurposed stone pigsties now serve as log stores and practical spaces, while discreet solar panels feature on one outbuilding.
Local Information
The tranquil village of Sebergham offers a quintessential countryside lifestyle, surrounded by breathtaking landscapes and within walking distance of the Lake District National Park. Local amenities are available in the nearby villages of Caldbeck and Hesket Newmarket, where you’ll find traditional pubs, including The Old Crown at Hesket Newmarket, renowned for its real ales, and a Michelin-starred dining experience at The Dog and Gun in Skelton. For art enthusiasts, the Upfront Art Gallery is a short drive away, while Hutton-in-the-Forest offers a rich historical and cultural experience.
The area is perfect for outdoor pursuits, with countless trails for walking, cycling, and exploring the rolling fells and riverbanks. Its peaceful setting provides a haven for those seeking to embrace the natural beauty of the Cumbrian countryside.
Sebergham is also well-connected for commuters, with easy access to Penrith and Carlisle, both of which offer mainline rail services to London, Glasgow, and Manchester Airport. The surrounding area features a range of excellent schools, both state and independent, making it an appealing location for families.
Approximate Mileages
Hesket Newmarket 3.0 miles | Caldbeck 4.0 miles | Skelton 7.0 miles | Carlisle 10.0 miles | Penrith 16.0 miles | Keswick 17.0 miles | Ullswater 22.0 miles | Ambleside 35.0 miles
Services
Mains electricity and water. Drainage to septic tank. Solar panels on outbuildings.
Tenure
Freehold
Wayleaves, Easements & Rights of Way
The property is being sold subject to all existing wayleaves, easements and rights of way, whether or not specified within the sales particulars.
Agents Note to Purchasers
We strive to ensure all property details are accurate, however, they are not to be relied upon as statements of representation or fact and do not constitute or form part of an offer or any contract. All measurements and floor plans have been prepared as a guide only. All services, systems and appliances listed in the details have not been tested by us and no guarantee is given to their operating ability or efficiency. Please be advised that some information may be awaiting vendor approval.
Submitting an Offer
Please note that all offers will require financial verification including mortgage agreement in principle, proof of deposit funds, proof of available cash and full chain details including selling agents and solicitors down the chain. To comply with Money Laundering Regulations, we require proof of identification from all buyers before acceptance letters are sent and solicitors can be instructed.
Disclaimer
The information displayed about this property comprises a property advertisement. Finest Properties strives to ensure all details are accurate; however, they do not constitute property particulars and should not be relied upon as statements of fact or representation. All information is provided and maintained by Finest Properties.
Virtual Tour
Key Features
- Artfully Restored Historic Water Mill
- Idyllic Gardens with River Frontage
- Unique Interiors Filled with Character
- Grade II Listed
- Workshop and Studio Outbuilding
- 4.6 Acres In All
Property Details
- Property type: House
- Price Per Sq Foot: £273
- Approx Sq Feet: 3,477 sqft
- Plot Sq Feet: 15,016 sqft
- Property Age Bracket: Pre-Georgian (pre 1710)
- Council Tax Band: D
Floorplans
Outside Spaces
Garden
Location
Properties you may like
By Finest Properties, Cumbria












































