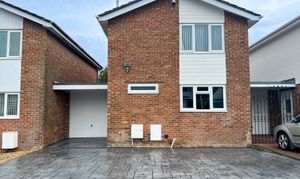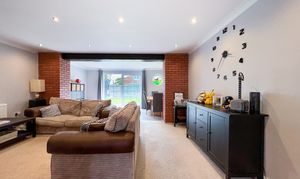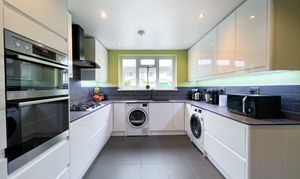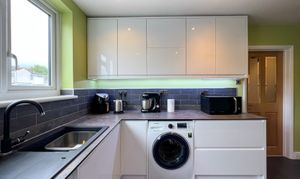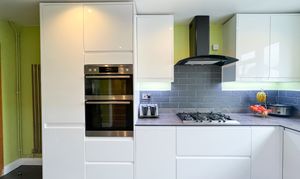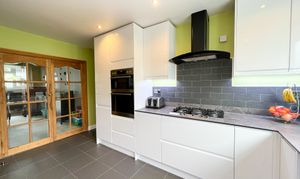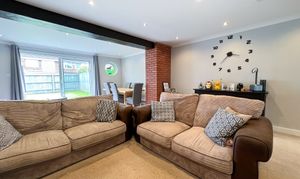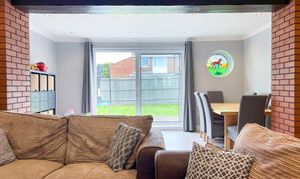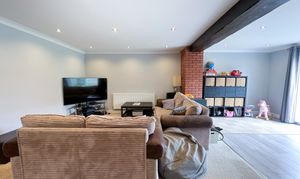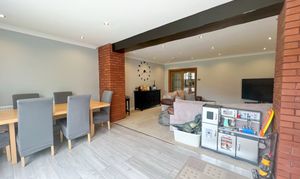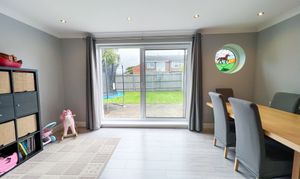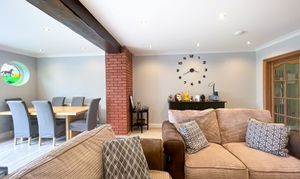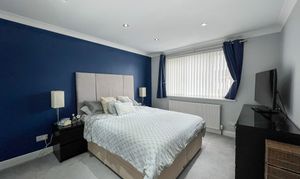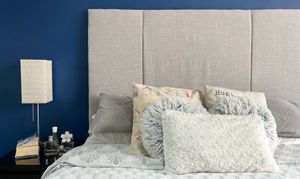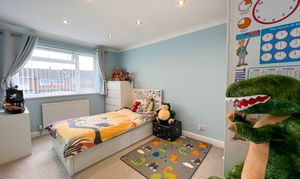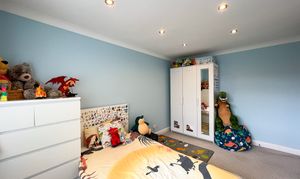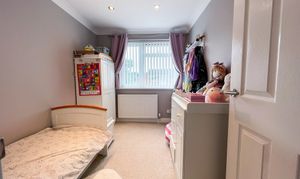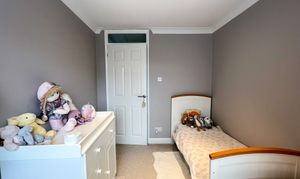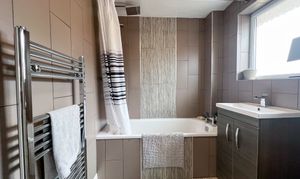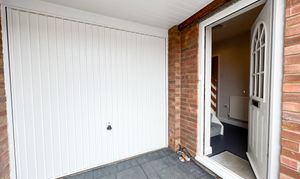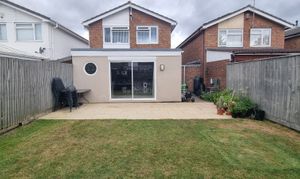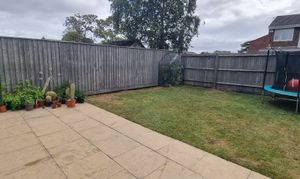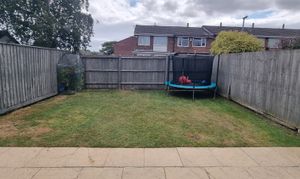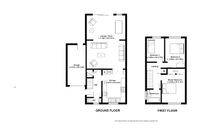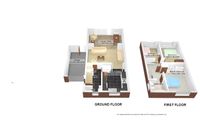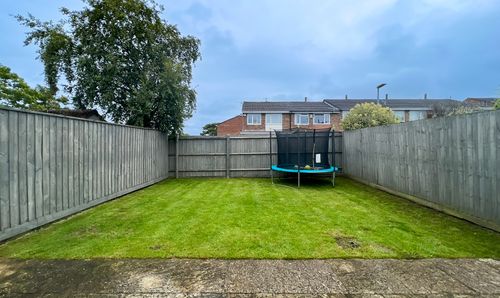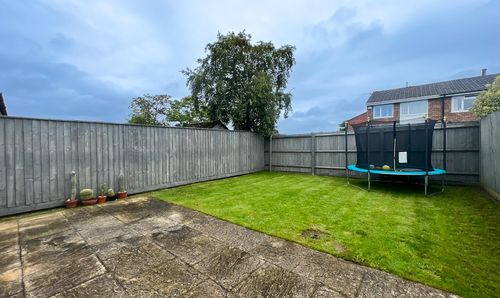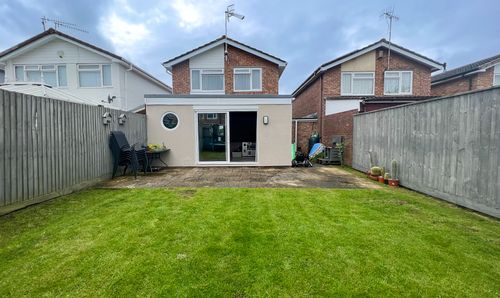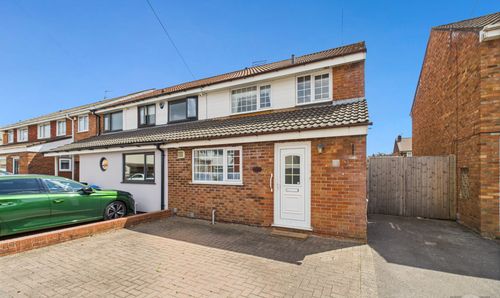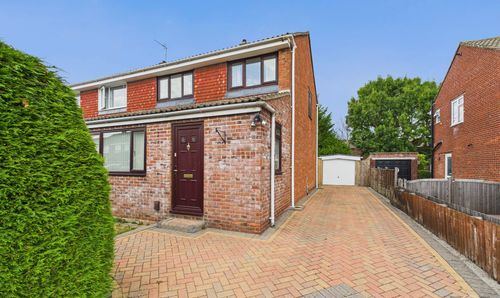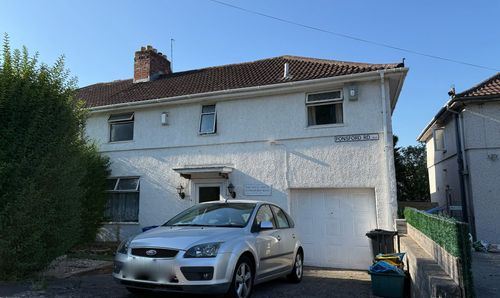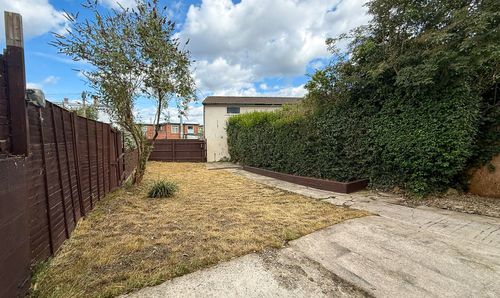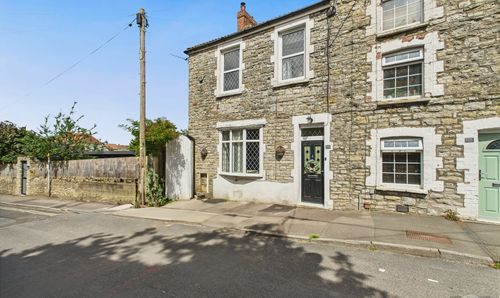To book a viewing for this property, please call MG Estate Agents, on 01275 400515.
3 Bedroom Link Detached House, Meadowside Drive, Bristol, BS14
Meadowside Drive, Bristol, BS14

MG Estate Agents
MG Estate Agents, Bristol Road, Whitchurch
Description
A beautifully presented, 3 bed, extended link detached home with garage and driveway. Situated in a convenient Whitchurch location with amenities and schools in proximity. Take a short drive to the nearby Imperial Retail Park or Hengrove leisure centre. Easy travel links into Bristol and surrounding areas.
Pull up on the driveway and get ready to step into a stylish and versatile home. Leaving coat and shoes in the hall head into the lounge/diner. A spacious social spot cleverly zoned with a combination of carpet and laminate flooring. The flexible layout allows for various uses whether that be curling up on a sofa in the lounge, catching up over mealtimes in the dining area or filling the floor with toys in the snug. In warmer months open the patio doors to extend your living space into the garden. Take note of the feature-stained glass window – an eye-catching addition adding a touch of character to this lovely home.
The striking, modern kitchen provides an abundance of high gloss, soft-close storage solutions. Deep pan drawers and a full-length pull-out pantry provides plenty of space for all your culinary needs. The integrated double oven and hob creates the perfect excuse for trying out new recipes and baking treats. Keep the internal French doors closed for an un-interrupted cooking experience!
Let’s head upstairs where you’ll find three bedrooms, all which echo the high standard of décor found throughout this abode and two of which are doubles. The master bedroom benefits from a built-in wardrobe.
The gorgeous family bathroom with shower over bath is ideal for morning routines or an evening soak. Maintain a clutter free visual and store spare towels and toiletries in the landing airing cupboard. Don’t let me forget to mention the downstairs WC – an added convenience for family and guests.
Nip outside to discover a low maintenance garden with a lawn and patio, excellent for Summer BBQ’s and outdoor gatherings. Enjoy lounging in the sun or indulge your green fingers by potting plants and growing herbs. Store bikes, camping gear and tools in the easy access garage with power – could this become an office or workshop? The possibilities are endless.
EPC Rating: C
Key Features
- Open Plan Lounge/Diner with Garden Access
- Driveway for Multiple Vehicles
- Garage with Power
Property Details
- Property type: House
- Price Per Sq Foot: £328
- Approx Sq Feet: 1,173 sqft
- Plot Sq Feet: 2,282 sqft
- Property Age Bracket: 1960 - 1970
- Council Tax Band: D
Rooms
Hallway
3.67m x 1.95m
Composite front door leading into hallway, tiled flooring ,radiator, door leading to downstairs WC, door leading to kitchen, under stair storage cupboard with plastic cladding
Kitchen
4.42m x 3.07m
Tiled flooring, range of high gloss, soft close wall and base units (inc deep pan drawers and a full length pull out larder), up lighting, laminate Zenith (slate effect) worktop, tiled splash back, integrated double electric oven, integrated gas hob, overhead extractor, plumbing for washing machine, space for tumble dryer, space for American fridge/freezer, column radiator, French doors leading into lounge/diner, window with front aspect
View Kitchen PhotosLounge Diner
7.16m x 5.01m
Carpet flooring (lounge area), laminate flooring (dining/snug area), exposed brick arch, radiator, patio doors leading into garden, feature port hole stained glass window.
View Lounge Diner PhotosWc
0.59m x 1.58m
Tiled flooring, tiled walls, WC, slim line handbasin with waterfall tap within vanity unit, upper wall mounted fuse box
FIRST FLOOR
Master Bedroom
3.76m x 3.11m
Carpet flooring ,window with front aspect, radiator, built in double wardrobe- depth 0.63m
View Master Bedroom PhotosBathroom
Lino flooring, tiled walls, shower over bath with rainfall shower head and seperate handset, WC, hand basin with waterfall tap within vanity unit, heated towel rail, privacy window with side aspect
View Bathroom PhotosLanding
3.54m x 2.12m
Carpet flooring, airing cupboard with plastic cladding (housing boiler - serviced April 2025), loft hatch (partially boarded with power)
Floorplans
Outside Spaces
Parking Spaces
Driveway
Capacity: 3
Imprinted concrete driveway for multiple vehicles
Location
Properties you may like
By MG Estate Agents
