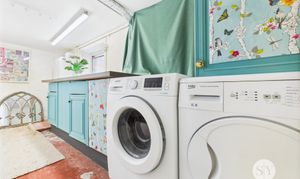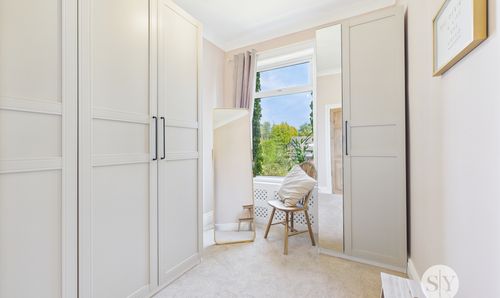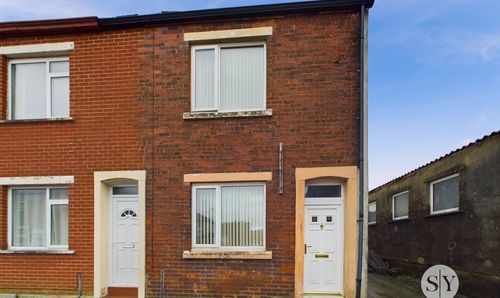Book a Viewing
To book a viewing for this property, please call Stones Young Sales and Lettings, on 01254 682470.
To book a viewing for this property, please call Stones Young Sales and Lettings, on 01254 682470.
4 Bedroom Semi Detached House, Ribchester Road, Wilpshire, BB1
Ribchester Road, Wilpshire, BB1

Stones Young Sales and Lettings
Stones Young Sales & Lettings, The Old Post Office
Description
**IMPECCABLE VICTORIAN SEMI-DETACHED HOME WITH DOUBLE GARAGE** Stones Young are delighted to present to the market this four bedroom semi-detached house in an enviable location of Wilpshire. This elegant Victorian property showcases a wealth of traditional features, including striking high ceilings, decorative cornices, and period-style detailing that reflect its historic charm. The spacious rooms are filled with natural light, creating an airy and inviting atmosphere throughout, while original architectural touches add character and timeless appeal.
Spread across three floors, this residence features two reception rooms, ideal for entertaining guests or enjoying cosy evenings with loved ones. The kitchen offers expansive space for both dining and entertaining whilst also enjoying gorgeous views at the rear. Upstairs, the property continues to impress with three generously sized double bedrooms, all offering comfortable accommodation and plenty of character. A fourth single bedroom is currently utilised as a dressing room, providing excellent flexibility to suit your needs. The floor is completed by a stylish four-piece traditional bathroom suite, featuring a separate shower, a classic freestanding bathtub, and timeless fittings that complement the home’s heritage.
Downstairs, the basement houses plenty of storage space one is currently being used as a sewing room along with a utility room and access to a double garage, with direct entry to the rear garden. Set within a front garden surrounded by mature trees, along with parking to the side. Wilpshire is a highly sought after location because of being within proximity to top-performing schools, facilities and excellent travel connections into Whalley and Clitheroe.
EPC Rating: D
Key Features
- Impeccable Victorian Semi Detached Home
- Two Reception Rooms
- Kitchen Diner
- Four Bedrooms
- Four Piece Bathroom
- Basement With Double Garage Leading Out To The Rear Garden
- Front Garden Surround By Mature Trees
- Rear Garden Along With Parking To The Side
- Re Wired 6 Years Ago
- EV Charger
Property Details
- Property type: House
- Price Per Sq Foot: £153
- Approx Sq Feet: 2,287 sqft
- Plot Sq Feet: 3,046 sqft
- Council Tax Band: E
Rooms
Vestibule
Victorian flooring, ceiling coving, dado rail, original wooden front door.
Hallway
Victorian tiled flooring, ceiling coving with decorative archway, dado rail, stairs to the first floor, ceiling Rose, original wooden framed single glazed circle window, stairs leading to the basement, cast iron radiator.
View Hallway PhotosLounge
Carpet flooring, ceiling coving and picture rail, decorative fire, double glazed uPVC window, x2 panel radiators.
View Lounge PhotosSecond Reception Room
Carpet flooring, ceiling coving, picture rail, decorative fire, incapsulated original stained glass into uPVC double glazed, panel radiator.
View Second Reception Room PhotosKitchen Diner
Laminate flooring, fitted wall and base units with contrasting work surfaces and up stands, x5 ring has hob, electric oven, extractor fan, ceramic sink, space for dishwasher and fridge freezer, dado rail, ceiling spot lights, space for dining table, double glazed uPVC windows x2 and door leading to the side porch, column radiator.
View Kitchen Diner PhotosSide Porch
Tiled flooring, double glazed uPVC throughout, space for fridge, double glazed uPVC door leasing to the rear
View Side Porch PhotosLanding
Carpet flooring, ceiling coving, decorative archway, ceiling Rose, dado rail, loft access, double glazed uPVC window, panel radiator.
View Landing PhotosMaster Bedroom
Double bedroom with carpet flooring, ceiling coving, picture rail and dado rail, double glazed uPVC window, panel radiator.
View Master Bedroom PhotosBedroom Two
Double bedroom with carpet flooring, ceiling coving, picture rail, double glazed uPVC window, panel radiator.
View Bedroom Two PhotosBedroom Three
Double bedroom with carpet flooring, double glazed uPVC window, panel radiator.
View Bedroom Three PhotosBedroom Four
Single bedroom with carpet flooring, ceiling coving, ceiling Rose, double glazed uPVC window, panel radiator.
View Bedroom Four PhotosBathroom
LVT flooring, four piece in white comprising of freestanding bath tub, mains fed walk in shower, basin with vanity cupboard and wc, wood panelling, ceiling coving, frosted double glazed uPVC window, column radiator.
View Bathroom PhotosUtility Room
Concrete flooring, plumbed for washing machine and space for tumble dryer, wall mounted boiler, double uPVC window.
View Utility Room PhotosFloorplans
Outside Spaces
Parking Spaces
Double garage
Capacity: 2
Location
Properties you may like
By Stones Young Sales and Lettings



















































