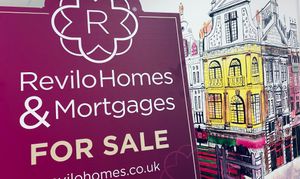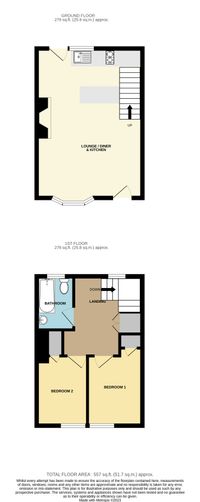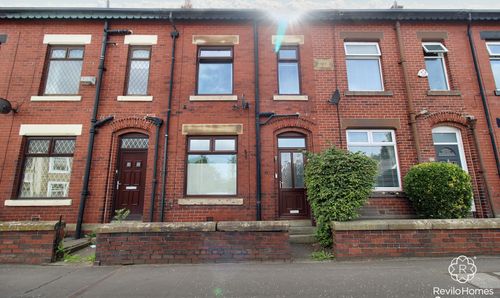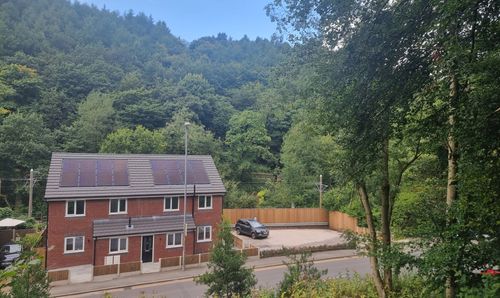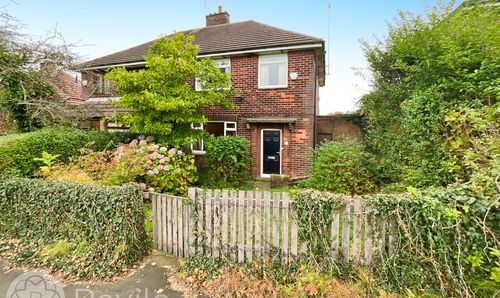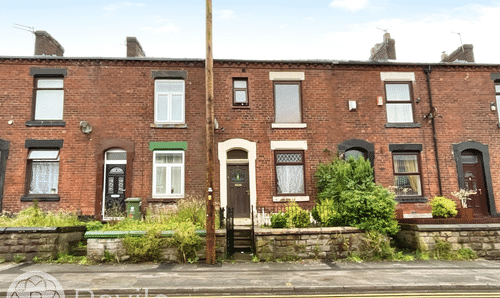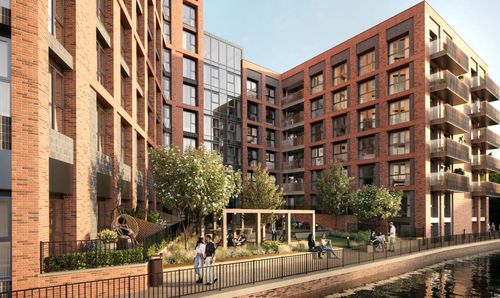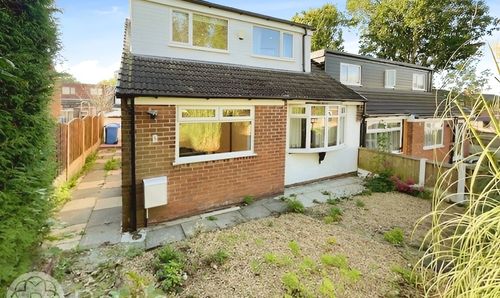Book a Viewing
Online bookings for viewings on this property are currently disabled.
To book a viewing on this property, please call Revilo Homes & Mortgages- Rochdale, on 01706 509237.
2 Bedroom Terraced Cottage, Royds Street, Milnrow, OL16
Royds Street, Milnrow, OL16

Revilo Homes & Mortgages- Rochdale
Revilo Homes Ltd, Revilo House
Description
The property offers a fantastic opportunity to purchase a charming 2 bedroom cottage in the heart of the village. With no chain, this character cottage is perfect for first-time buyers looking for their dream home.
Internally, the cottage boasts two bedrooms. The open plan lounge, diner, and kitchen area create a bright and sociable living space, perfect for entertaining guests or spending quality time with loved ones. The exposed beams add a touch of character and charm, enhancing the property's unique appeal.
Situated in the heart of the village, this property enjoys a central location, with easy access to local amenities, shops, and restaurants. With its ideal position, this cottage offers the perfect combination of a quiet village lifestyle with the convenience of nearby facilities.
In summary, this characterful 2 bedroom cottage presents a fantastic opportunity for first-time buyers or those seeking a charming home. Offering ample living space, a rear garden and on-street parking, this property truly ticks all the boxes. Additional features such as exposed beams and a central village location only add to its appeal. With viewings highly recommended, don't miss out on the chance to make this delightful cottage your own.
EPC Rating: C
Key Features
- No Chain
- Character Cottage
- Open Plan Lounge, Diner & Kitchen
- Exposed Beams
- Rear Garden
- On Street Parking
- Central Village Location
- Ideal FTB Home
Property Details
- Property type: Cottage
- Price Per Sq Foot: £269
- Approx Sq Feet: 557 sqft
- Council Tax Band: A
Rooms
OPEN PLAN LOUNGE, DINER & KITCHEN
6.09m x 4.34m
Lounge/Diner - Front facing window and entrance door, radiator, feature fire place with multi fuel burner, seating & dining area, exposed beams, staircase leading to the first floor. Kitchen - Rear facing window and door giving rear garden access, fitted kitchen with a selection of base units and complimentary work surfaces, sink & drainer, hob and oven.
View OPEN PLAN LOUNGE, DINER & KITCHEN PhotosFIRST FLOOR LANDING
3.30m x 2.22m
Rear facing window, radiator, built in storage, loft hatch.
View FIRST FLOOR LANDING PhotosBEDROOM ONE
2.87m x 1.88m
Front facing window, radiator, built in storage cupboard.
View BEDROOM ONE PhotosBEDROOM TWO
2.85m x 1.85m
Front facing window, radiator, built in storage cupboard (wall mounted boiler).
View BEDROOM TWO PhotosBATHROOM
2.19m x 1.51m
Rear facing window, radiator, three piece suite in white comprising WC, pedestal sink and panel bath, tiled walls and floor.
View BATHROOM PhotosREVILO INSIGHT
Tenure: Freehold / Title No: GM523 / Class Of Title: Absolute / Tax Band: A / Parking: On Street Parking.
View REVILO INSIGHT PhotosFloorplans
Outside Spaces
Garden
Externally there is on street parking to the front and private lawned garden to the rear.
View PhotosLocation
Properties you may like
By Revilo Homes & Mortgages- Rochdale
