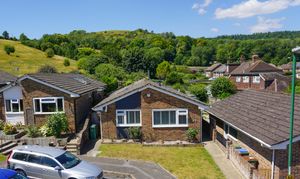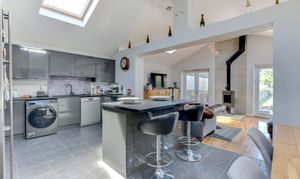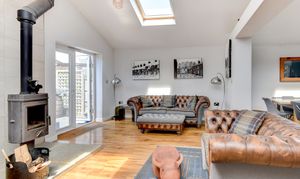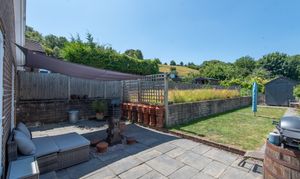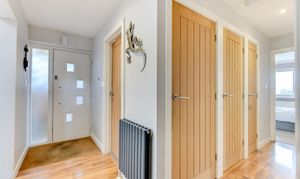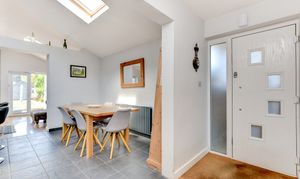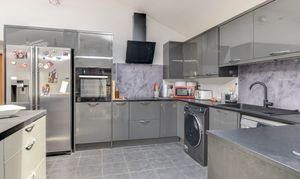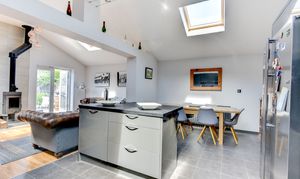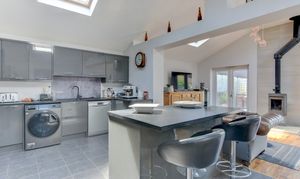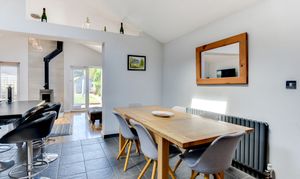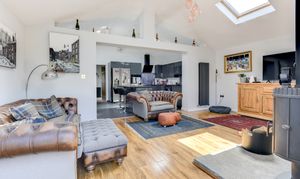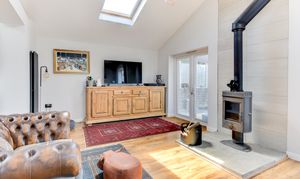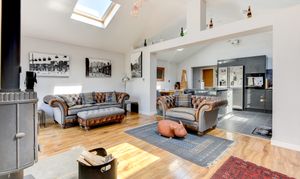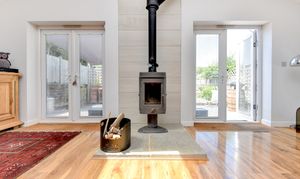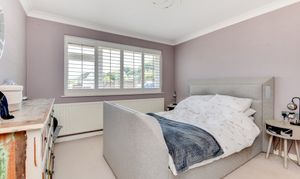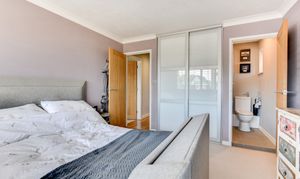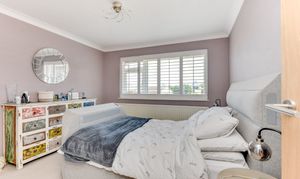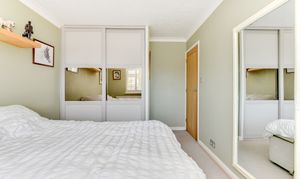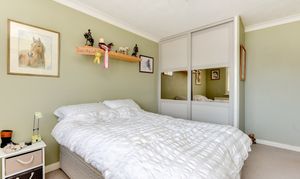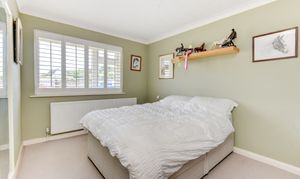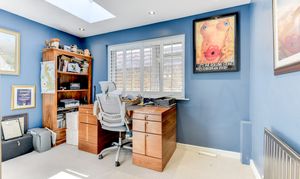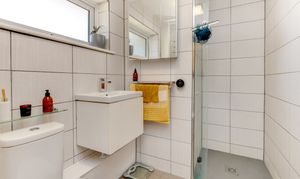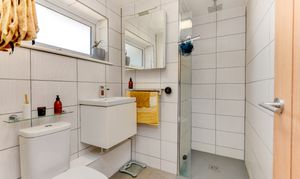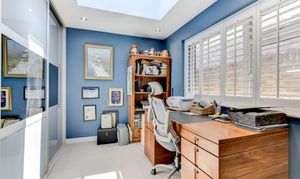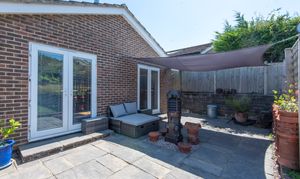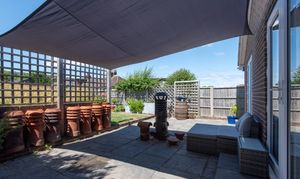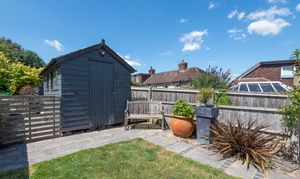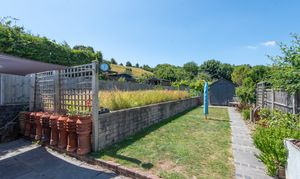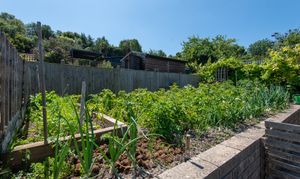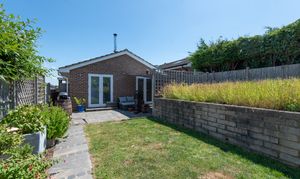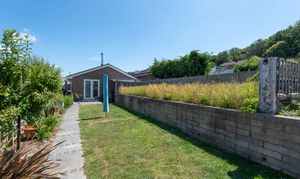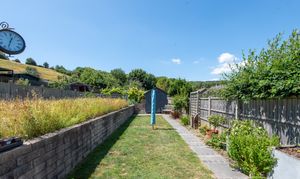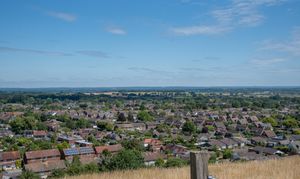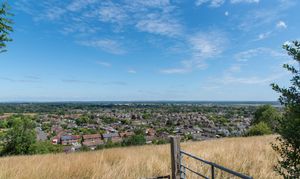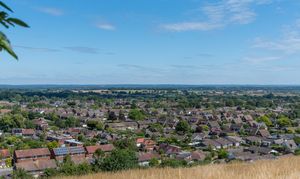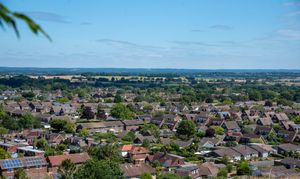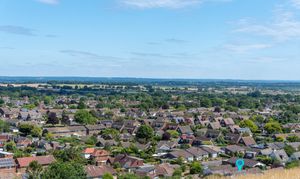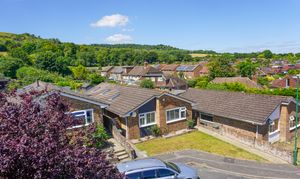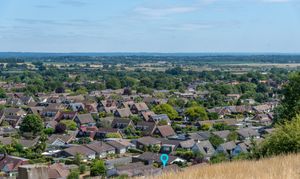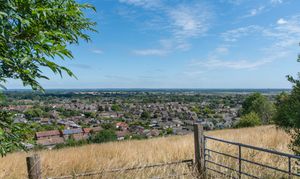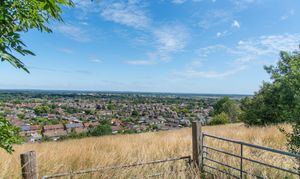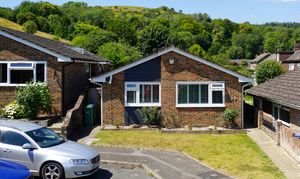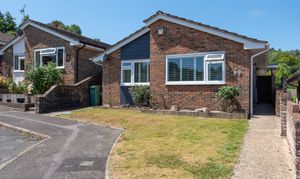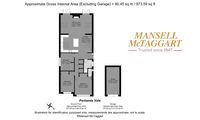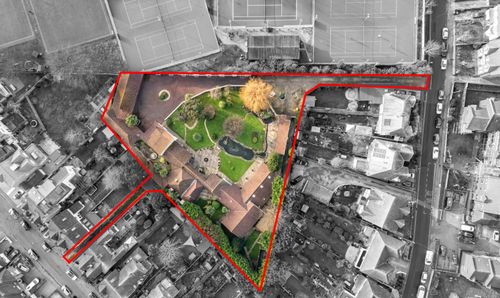Book a Viewing
To book a viewing for this property, please call Mansell McTaggart Hove, on 01273 044929.
To book a viewing for this property, please call Mansell McTaggart Hove, on 01273 044929.
3 Bedroom Detached Bungalow, Penlands Vale, Steyning, BN44
Penlands Vale, Steyning, BN44
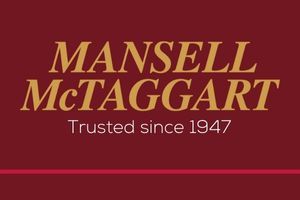
Mansell McTaggart Hove
170 Church Road, Hove
Description
Contact Benjamin Frankling - This Three Bedroom Extended Detached Bungalow, with stunning Downland views. The property was completely renovated in 2016 to include new electrics, a rear extension, new windows and doors and new kitchen and bathroom. To the outside there is a west facing rear garden with vegetable patch large workshop/ shed with power, garage opposite the property with parking for 2 vehicles.
The thriving Town of Steyning provides an ideal combination of countryside living with modern facilities. The historical High Street offers a comprehensive range of shopping facilities and a small shopping arcade, Cobblestone Walk, which has more than 25 independent shops set around a 16th century tea house. There is plenty of choice for places to eat with a wide range of restaurants, pubs and cafés. There are schools for all age groups, library, health centre, Churches of many denominations and a leisure centre with swimming pool.
Steyning offers good road links to the coast and regular local bus services to Burgess Hill, Pulborough, Henfield, Storrington, Brighton and Hove. Brighton is approximately 12 miles distance, Worthing and the coast 8 miles and Shoreham-by-Sea with its mainline railway station just 5 miles. Horsham, Gatwick and London are accessible via the A24/A23/M23.
Accommodation Comprises:
Composite front door leading to:
Entrance Hall: Radiator. Three built-in cupboards housing combi boiler and meters and for storage.
Open Plan Kitchen, Dining & Living Room:
Kitchen Area: Comprising a range of wall and base units, with laminate worksurfaces. Eye-level oven. Induction hob, with extractor fan over. Sink and drainer unit, with mixer taps. Space for washing machine and dishwasher. Tiled floor.
Dining Area: Radiator. Velux windows.
Living Area: Radiator. Two sets of double doors to rear garden. Feature log burner. Vaulted ceiling with Velux windows.
Bedroom 1: Radiator. Double-glazed window to front. Built-in wardrobe cupboards.
En-suite: Wash hand basin. W.C. Double-glazed window to side. Tiled floor.
Bedroom 2: Radiators. Double-glazed window to front. Built-in wardrobe cupboards.
Bedroom 3/Study: Radiator. Double-glazed window to side. Velux windows. Wardrobe/ storage cupboard.
Wet Room: Wash hand basin set in a vanity unit. Push button W.C. Shower enclosure. Double-glazed window to side. Tiled walls and floor. Radiator/heated towel rail. Extractor fan.
Outside:
West Facing Rear Garden: Mainly laid to lawn with planted side beds and large patio area. Area laid to meadow and vegetable plot. Workshop/ Shed, with power. Beautiful views across the South Downs
Front Garden: Laid to lawn, with raised planted beds. Path to front door and rear access gate.
Garage: Opposite the property. Up ‘n’ over door with Two Parking Spaces in front.
Agents Notes:
EPC Rating: ‘C’
Tax Band: E
EPC Rating: C
Virtual Tour
Key Features
- Detached Three Bedroom Bungalow
- Exceptionally Well Presented Throughout
- Open Plan Kitchen/Living/Dining Room
- Sitting Room With Feature Wood Burner
- Countryside Views
- Garage & Off Road Parking
Property Details
- Property type: Bungalow
- Price Per Sq Foot: £616
- Approx Sq Feet: 974 sqft
- Plot Sq Feet: 4,413 sqft
- Property Age Bracket: 1970 - 1990
- Council Tax Band: D
Floorplans
Outside Spaces
Rear Garden
Parking Spaces
Garage
Capacity: 1
Allocated parking
Capacity: 2
Location
Properties you may like
By Mansell McTaggart Hove
