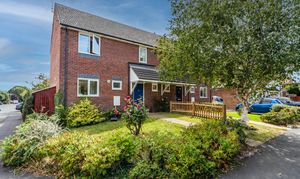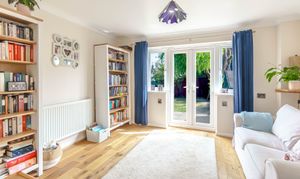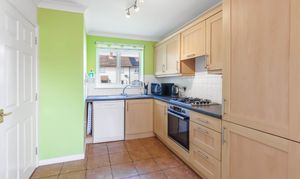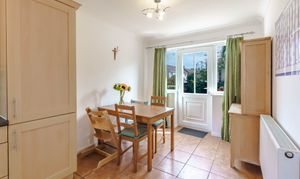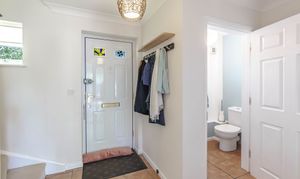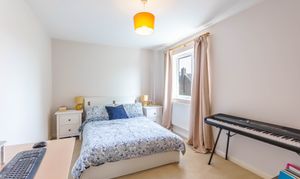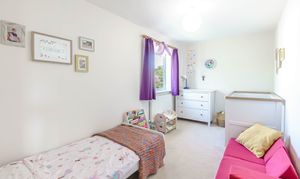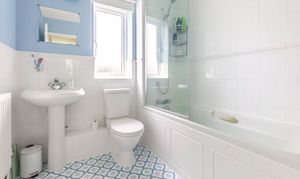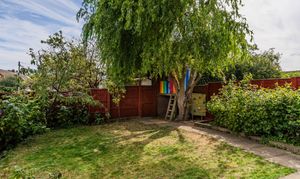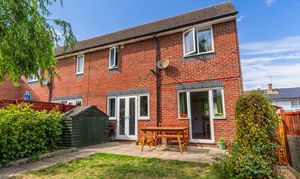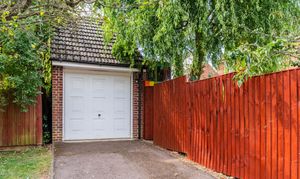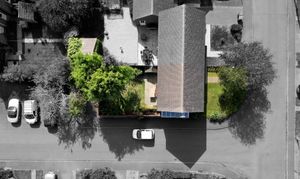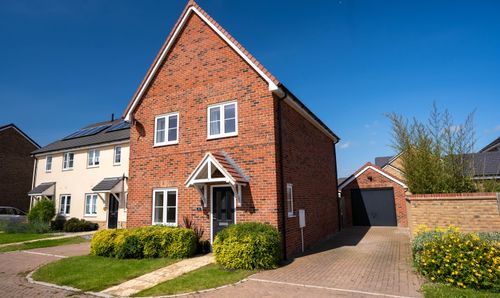2 Bedroom Semi Detached House, Thornhill Place, Longstanton, CB24
Thornhill Place, Longstanton, CB24
Description
A well-presented semi-detached two bedroom home on a generous corner plot, in the pretty village of Longstanton. The entrance hall with tiled flooring, understairs storage and a cloakroom leads to a bright living room with wooden flooring, a fireplace, and French doors opening to the rear garden. A modern kitchen/diner with underfloor heating, integrated fridge/freezer, cooker with gas hob, space for a family dining table and a glazed door also opens to the back garden.
On the first floor there are two spacious double bedrooms and a white suite family bathroom with half-tiled walls and a shower over bath, in addition to the ground-floor WC. The airing cupboard on the first floor landing contains the gas boiler which was replaced two years ago and has been recently serviced. There is ladder access to the spacious boarded loft with lighting & power.
The property offers a front garden enclosed with hedging, and a fenced back garden with a patio seating area, established fruit bushes and a cherry tree around the borders and shade from a beautiful willow. Attached to the house is a small work shed, with light & power connected. Behind the back garden is a driveway plus a single garage with a pitched roof and also with light & power connected. The property, built in 2004, is available with no onward chain.
LOCATION
The property is located 200m from Hatton Park preschool and primary school, 350m from the village store with post office and 650m from the local Co-op and fish and chip shop. There are several parks and a large green space, Northstowe Western Park, offering recreational activities within a minute’s walk. Further facilities in Longstanton include two nurseries (one private, one preschool at the primary school), a village institute, doctors and dentist surgery, veterinary surgery and public house. The village will benefit further from a wider choice of facilities on offer from the neighbouring purpose-built town of Northstowe that is currently in development. There is a good community spirit within the village which holds various events including a local market and summer fayre, and regular sports events are held at the recreation ground and The Pavilion. The feel of a vibrant village is combined with excellent connections to Cambridge via buses every 7 minutes on the guided busway, and via the A14 and M11 (only 2.5 / 4 miles away), making it an attractive option for Cambridge commuters.
EPC Rating: C
Virtual Tour
Key Features
- Kitchen/diner with door to the garden
- Living room with French doors
- Corner plot position with front and rear gardens
- Built in 2004
- EPC C
- Pitched roof garage with light & power connected
- Driveway in front of garage
- Boiler two years old and recently serviced
Property Details
- Property type: House
- Approx Sq Feet: 753 sqft
- Plot Sq Feet: 2,465 sqft
- Property Age Bracket: 2000s
- Council Tax Band: B
Floorplans
Outside Spaces
Garden
Parking Spaces
Off street
Capacity: 1
Location
Properties you may like
By Hockeys Estate Agents
