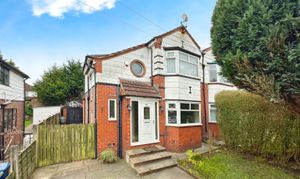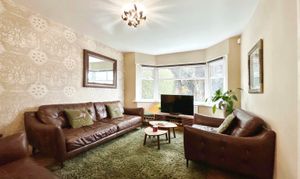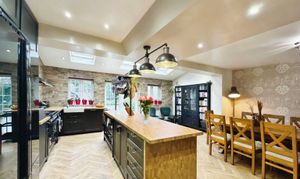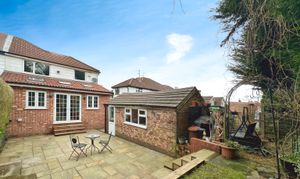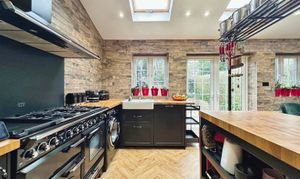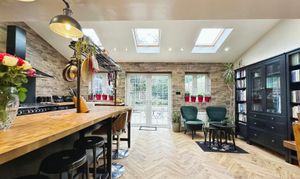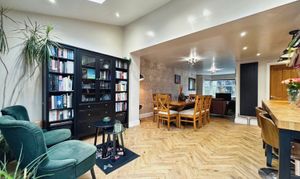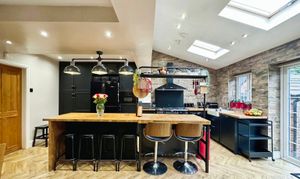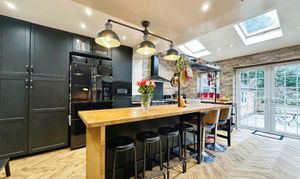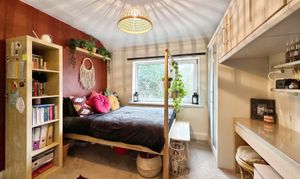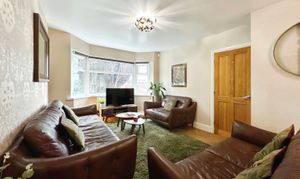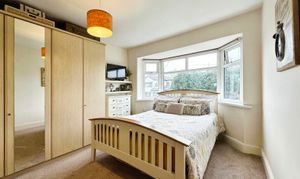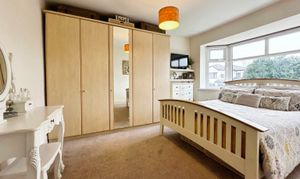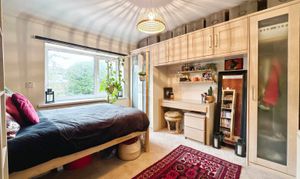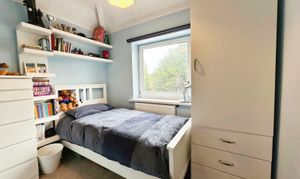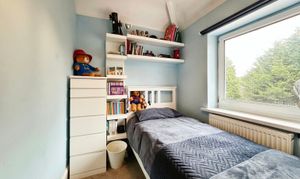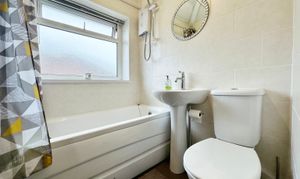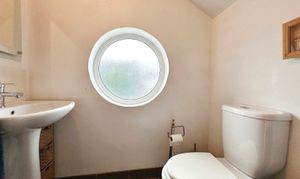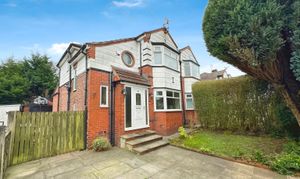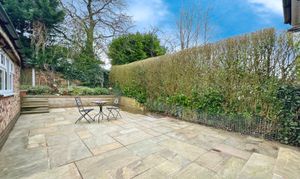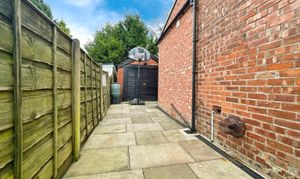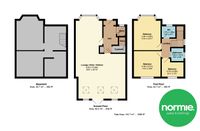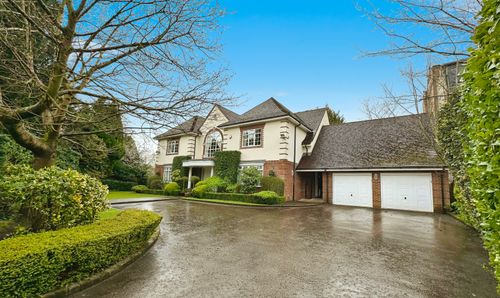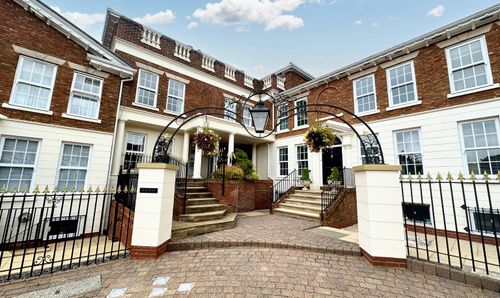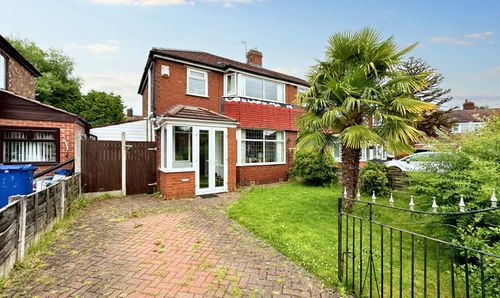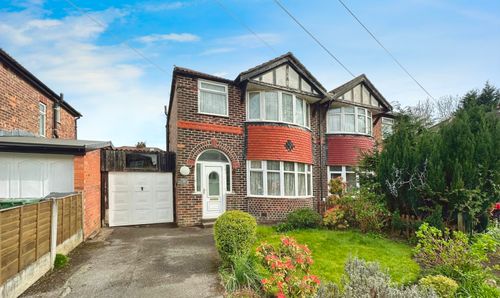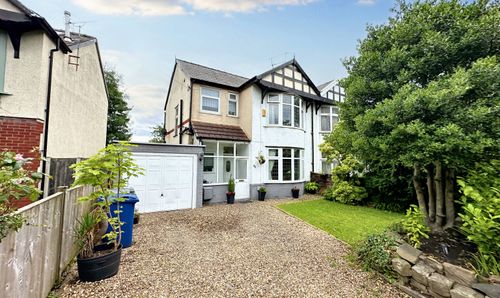3 Bedroom Semi Detached House, Windsor Road, Prestwich, M25
Windsor Road, Prestwich, M25
Description
Normie are delighted to market this Elegantly presented three bedroom extended semi-detached house, in a highly sought-after location. This house offers the classic charm of a traditional semi, with modern design. As you step through the front door, into the entrance hallway with access to all downstairs rooms. With the rear of the property totally open plan layout, you are greeted by a sense of space and light that resonates throughout this meticulously designed property.
The ground floor features an extended design that affords additional living space. To the front a spacious, modern main reception room with a contemporary design, offering an abundance of space for both relaxation and entertainment. Large bay windows flood the interior with natural light. The rear of the property opens up to the most fabulous open plan living/dining and Kitchen. The kitchen is a masterpiece of design and functionality. It showcases high-end appliances, sleek cabinetry. With a host of wall and base black units, sleek solid wood worktops offering a combination of form and function making the space the heart of the home. With built in appliance, such as Range oven and hob, fridge/freezer and dishwasher. The large, feature central island in solid wood provides amble workspace, includes a breakfast bar, giving you the benefit of a seamless transition from cooking to dining, making it ideal for both casual meals and formal gatherings. The open-concept layout that effortlessly merges the living, dining, and kitchen areas.
The extended room continues to the rear with high-ceilings and three sky light windows which allow the flow of sunlight creating a warm, airy reception area. With double glass doors that open to the outside area, allowing for indoor/outdoor living space. Complimentary tones of neutral Amtico flooring has been used throughout the downstairs living areas.
The house features three well-appointed bedrooms, each designed to provide comfort and privacy. The master suite offers neutral decor and bay window feature, with ample space for bedroom furniture. The second double bedroom is rear aspect with thoughtfully designed bedroom furniture and dressing table. The third additional bedroom is also rear aspect, providing flexibility for various needs, such as a home office, dressing room or guest room.
The main bathroom offers a white three piece suite including white pedestal sink, wc and bath with overhead shower. There is another guest wc and sink on this floor, this thoughtful addition enhances the convenience, making it ideal for hosting guests.
The generously proportioned basement, waiting to be completed to your own spec. A rare find in homes in this area, presents a world of possibilities. Versatile and adaptable, it can be transformed into a cozy family retreat, a productive home office, a private gym, or a vibrant recreation area. The choice is yours.
Not only does this property boast immaculate interiors, but it also benefits from a prime location that is close to key transport links, ensuring easy access to all amenities. For those who appreciate the great outdoors, the proximity to Heaton Park provides a verdant escape for leisurely strolls or family picnics.
Nestled within a desirable neighbourhood, this residence epitomises the epitome of contemporary living in a tranquil setting. The abundance of natural light that streams through the windows creates an inviting ambience that is sure to make you feel right at home from the moment you walk in.
In summary, this exceptional property offers a harmonious blend of elegance, functionality, and comfort, making it a prime choice for those seeking a residence that caters to both style and practicality. With its tasteful design, impeccable condition, and convenient location, this semi-detached house presents the perfect opportunity to embrace a lifestyle of luxury in a serene and inviting atmosphere.
EPC Rating: D
Key Features
- Semi-Detached
- Extended
- Basement
- Immaculate Condition
- Modern Kitchen
- Close to Transport Links
- Walking Distant to Heaton Park
- Desirable Location
Property Details
- Property type: House
- Plot Sq Feet: 2,594 sqft
- Property Age Bracket: 1910 - 1940
- Council Tax Band: C
Rooms
Floorplans
Outside Spaces
Front Garden
Parking Spaces
Location
Just a few miles driving distance from Manchester City Centre, Prestwich is an area constantly growing in popularity and holds a wide appeal to a variety of people. For commuting convenience, Prestwich has easy access to Junction 17 of the M60 and has the best of Manchester's transport links including two Metrolink stations and all of the area's major bus routes. If the great outdoors is your thing, Prestwich is also home to one of the country's largest municipal parks Heaton Park. Home to some of the best schools in North Manchester it is easy to see why Prestwich is on trend and growing in popularity for a range of different buyers.
Properties you may like
By Normie Estate Agents
