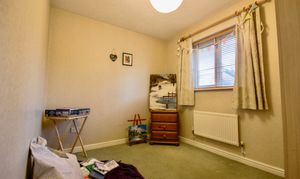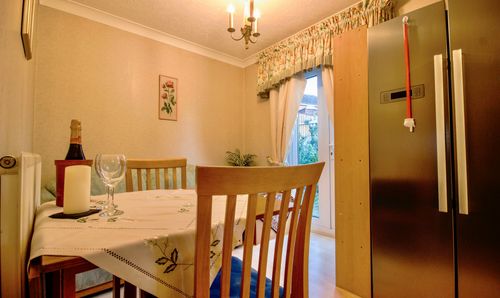3 Bedroom Detached House, Ynys-Y-Coed, Oakdale, NP12
Ynys-Y-Coed, Oakdale, NP12

Flying Keys
107 High Street, Blackwood
Description
Let us take you inside this well presented three bedroom Detached property, tucked away in a prime position in Oakdale; this property really does offer everything you could wish for in a family home.
Boasting spacious living accommodation, driveway with garage and large rear garden, this house has so much to offer.
Nearby you will find several reputable primary and secondary schools and local amenities. We highly recommend a viewing of this property to appreciate everything that it has to offer.
As you approach the property you will be instantly impressed. You enter into a light and spacious hallway which leads onto the large living room, kitchen/diner and downstairs WC.
The first floor is home to the landing leading onto the Master with en-suite, two double bedrooms and large family bathroom.
To the exterior there is large garden to the rear and small garden to the front.
Entrance Hallway
A spacious entrance into the property leading onto the very well-presented living spaces and first floor.
Living Room
A spacious and well presented room filled with lots of natural light. Spacious, yet cosy and able to accommodate a large sofa and additional furniture, leading on from here you enter the dining room.
Dining Room
Flowing on from the kitchen, a generous sized room able to accommodate a large dining table and additional furniture. From the dining room you enter the double doors onto the impressive rear garden, the perfect space for entertaining.
Downstairs WC
Located off the property entrance hall, a great use of space with toilet and hand basin.
Kitchen
A good sized kitchen, home to plenty of cupboard and work top space with integrated oven and electric hob. Views to the rear garden.
Master Bedroom
A spacious and well presented Master bedroom with good sized ensuite with walk in shower.
Bedroom Two
A spacious double bedroom situated to the rear of the property with views over the garden. This room is able to accommodate a double bed and additional bedroom furniture.
Bedroom Three
A well-appointed double bedroom very tastefully decorated and able to accommodate a double bed and additional furniture.
Family Bathroom
A very well-proportioned bathroom comprising a low-level WC, wash hand basin and bath with overhead shower.
Outside
To the exterior of the property there is an impressive and impeccably maintained rear garden consisting of both lawn and patio areas, perfect for entertaining. To the front of the property there is a small garden, double driveway and access to the integrated garage.
EPC Rating: D
Virtual Tour
Property Details
- Property type: House
- Plot Sq Feet: 3,057 sqft
- Council Tax Band: D
Rooms
Living Room
A spacious and well presented room filled with lots of natural light. Spacious, yet cosy and able to accommodate a large sofa and additional furniture, leading on from here you enter the dining room.
View Living Room PhotosDining Room
Flowing on from the kitchen, a generous sized room able to accommodate a large dining table and additional furniture. From the dining room you enter the double doors onto the impressive rear garden, the perfect space for entertaining.
View Dining Room PhotosMaster Bedroom
A spacious and well presented Master bedroom with good sized ensuite with walk in shower.
View Master Bedroom PhotosKitchen
A good sized kitchen, home to plenty of cupboard and work top space with integrated oven and electric hob. Views to the rear garden.
View Kitchen PhotosBedroom Two
A spacious double bedroom situated to the rear of the property with views over the garden. This room is able to accommodate a double bed and additional bedroom furniture.
View Bedroom Two PhotosBedroom Three
A well-appointed double bedroom very tastefully decorated and able to accommodate a double bed and additional furniture.
View Bedroom Three PhotosFamily Bathroom
A very well-proportioned bathroom comprising a low-level WC, wash hand basin and bath with overhead shower.
View Family Bathroom PhotosFloorplans
Outside Spaces
Garden
To the exterior of the property there is an impressive and impeccably maintained rear garden consisting of both lawn and patio areas, perfect for entertaining.
View PhotosParking Spaces
Garage
Capacity: 1
To the front of the property there is a small garden, double driveway and access to the integrated garage.
View PhotosLocation
Properties you may like
By Flying Keys









































