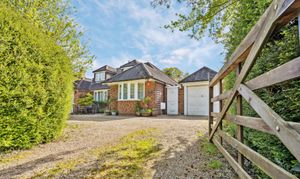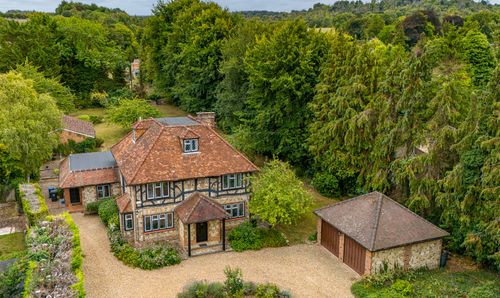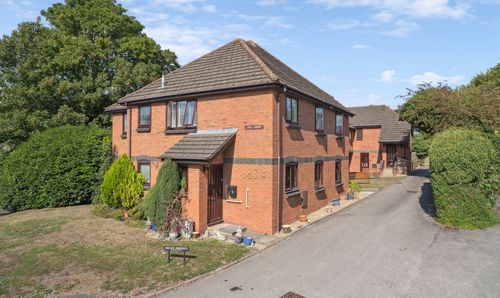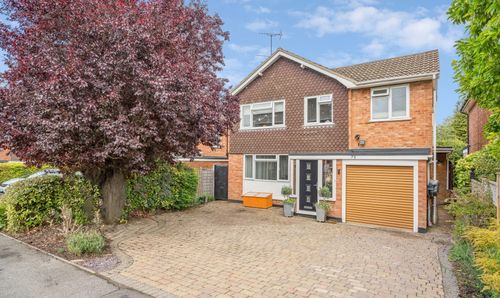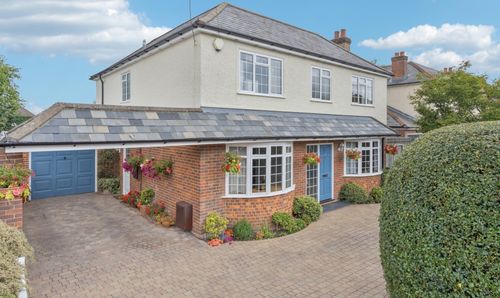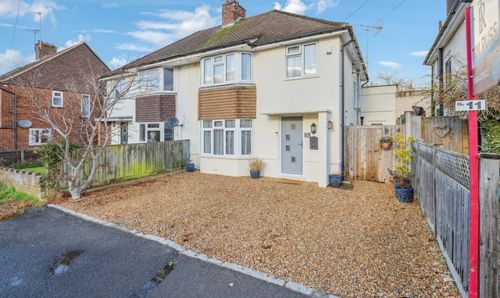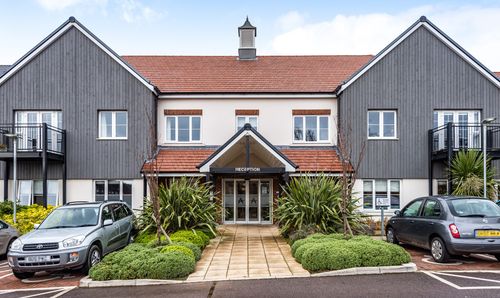Book a Viewing
To book a viewing for this property, please call Tim Russ and Company, on 01844 275522.
To book a viewing for this property, please call Tim Russ and Company, on 01844 275522.
4 Bedroom Detached House, Letter Box Lane, Askett, HP27
Letter Box Lane, Askett, HP27

Tim Russ and Company
Tim Russ Ltd, 1 High Street
Description
Set along an attractive lane in one of the area’s most desirable villages, this beautifully presented chalet-style home offers a rare combination of charm, space, and adaptability. From the moment you step into the spacious hallway with its warm parquet flooring, there’s a sense of comfort and character that continues throughout the home.
The ground floor is wonderfully flexible, featuring a light-filled sitting room and French doors opening onto the garden — the perfect spot to relax or entertain. There is a separate dining room and additional front-facing bedroom/family room which enjoys a large bay window, while the country-style kitchen offers space to dine and connects conveniently to a study via a side passage. A family bathroom and cloakroom complete the downstairs accommodation.
Upstairs, two bedrooms enjoy lovely natural light, with one offering dual-aspect views and the other benefiting from a stylish en-suite shower room — ideal for guests or growing families.
Outside, the gardens are a true haven of privacy, with mature hedging, lawned areas, a paved terrace for al fresco dining, and space for pottering with a shed and greenhouse. The gated, gravelled carriage driveway provides a striking entrance and easy access to two garages, framed by a central lawn and ornamental trees. Planning permission was granted in 2024 to convert one of the garages into a further large reception room.
This is a home that welcomes you in and invites you to stay — beautifully balanced for modern life, yet full of warmth and timeless appeal.
EPC Rating: D
Key Features
- Attractive Village Location
- No Onward Chain
- Three Reception Rooms
- Ground Floor Bathroom & First Floor Shower Room
- Generous & Secluded Gardens
- Two Garages
Property Details
- Property type: House
- Property style: Detached
- Price Per Sq Foot: £519
- Approx Sq Feet: 1,541 sqft
- Plot Sq Feet: 8,999 sqft
- Council Tax Band: E
Floorplans
Outside Spaces
Front Garden
Rear Garden
Location
Properties you may like
By Tim Russ and Company















